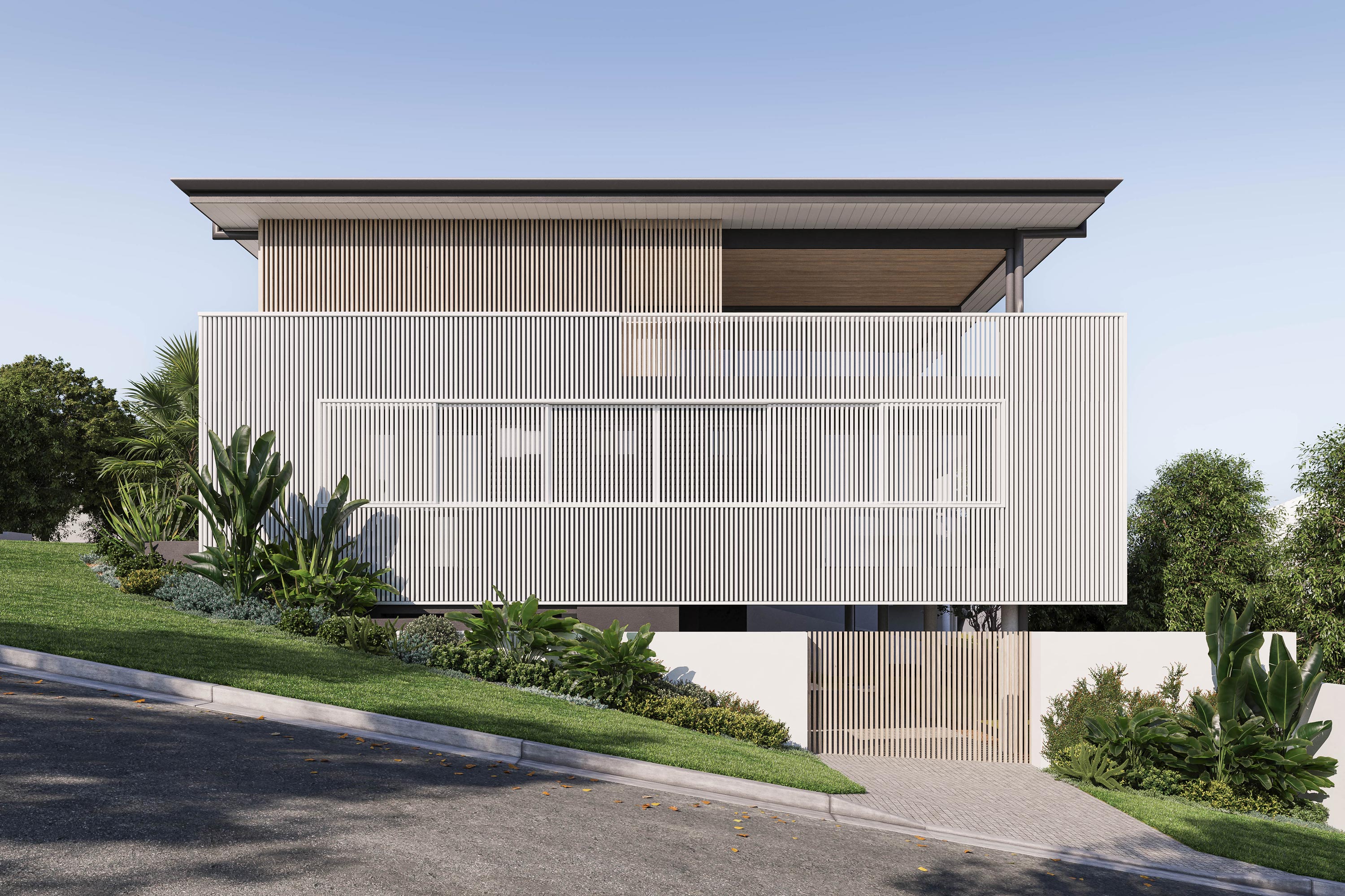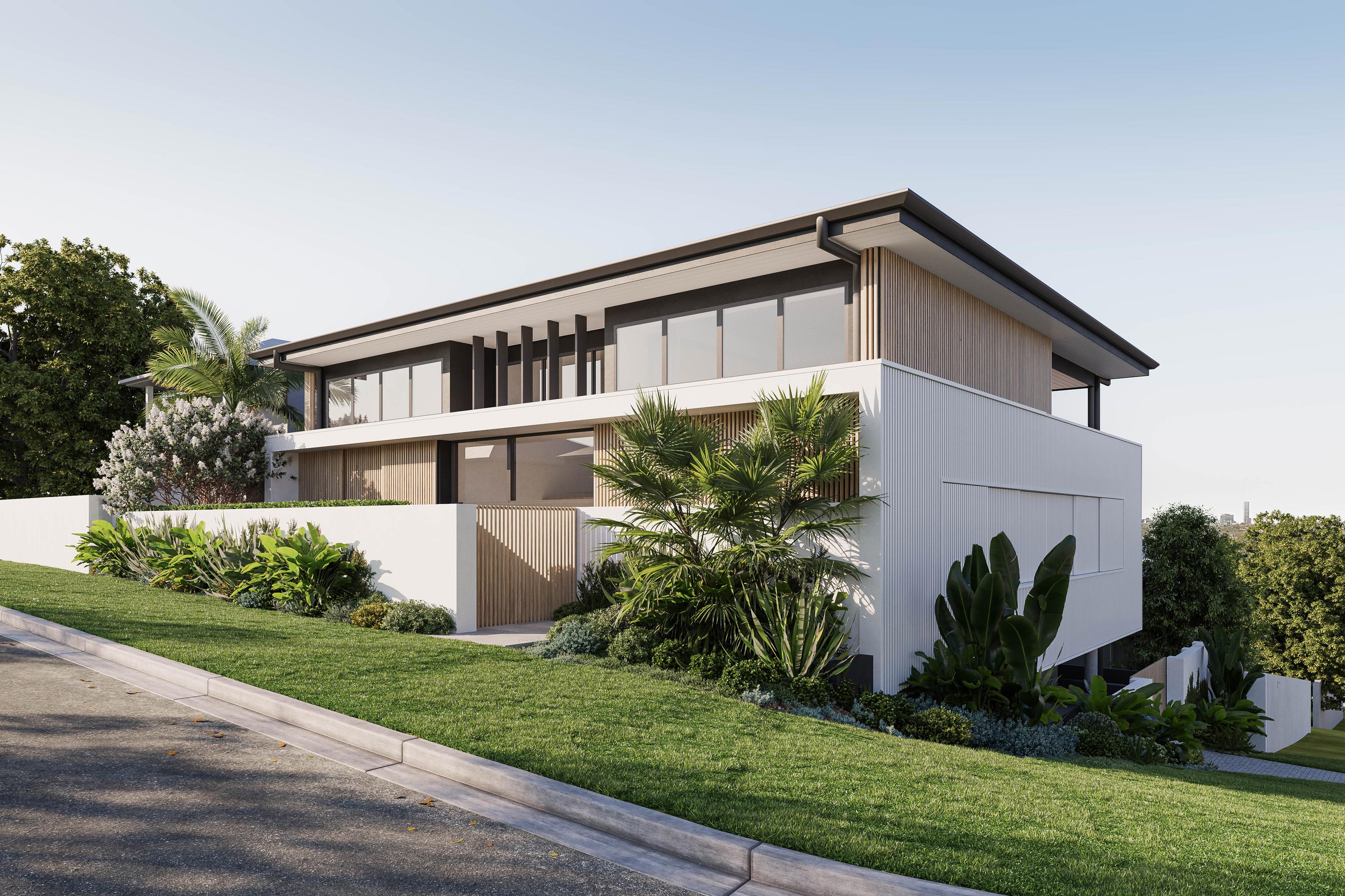
Wilston Residence
In Progress, House
Location | Brisbane, Queensland
Client | Confidential
Visualisation | Response Image
Services | Architecture, Interior Design, Design
The design proposal for our Wilston Residence is derived from integrating within the local vernacular, openness, privacy, daylight, views and ventilation. A palette of neutral white colours, tones and timber create a timeless architecture that respects the existing local character.
Due to sites elevation the project aims to enjoy the amenity of the Brisbane city skyline views to the south and of the hinterland to the south-west.
Due to sites elevation the project aims to enjoy the amenity of the Brisbane city skyline views to the south and of the hinterland to the south-west.
The project offers a high quality residential dwelling that provides large livable spaces that can cater for families
and focuses on maximising natural ventilation and natural light. A large balcony is featured so that it can be used as an outdoor living room. Being 4 bedrooms the dwelling is of an appropriate scale and density for the area.
The lower floor contains vehicle access from Eighth Avenue, service rooms and a multi-purpose room. The ground floor accommodates pedestrian access from Dalrymple St and 4 bedrooms. The upper floor contains multiple living spaces that aim to take advantage of the surrounding views.
A built form devised from a simple composition of elements defines this new residence.


