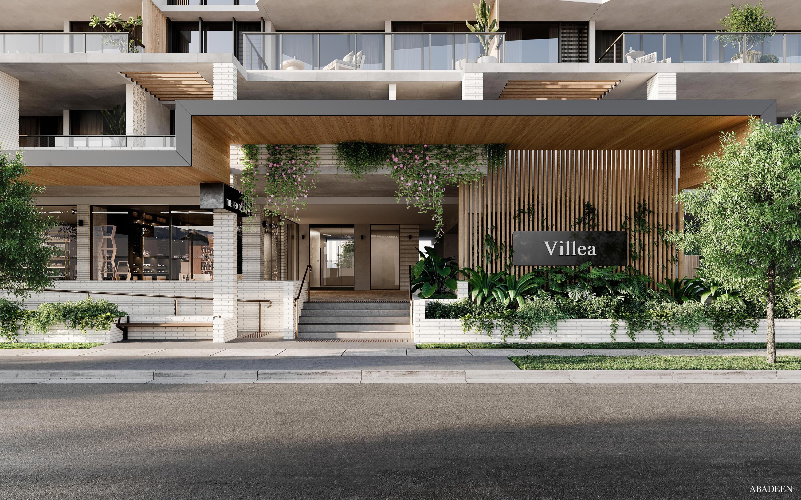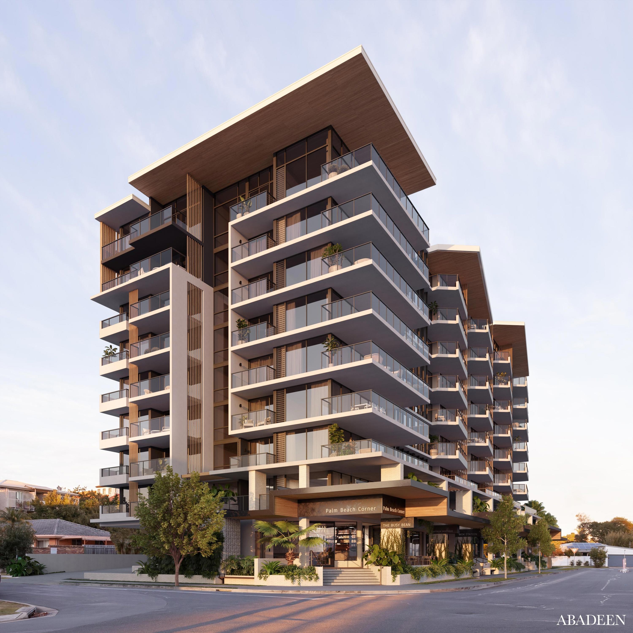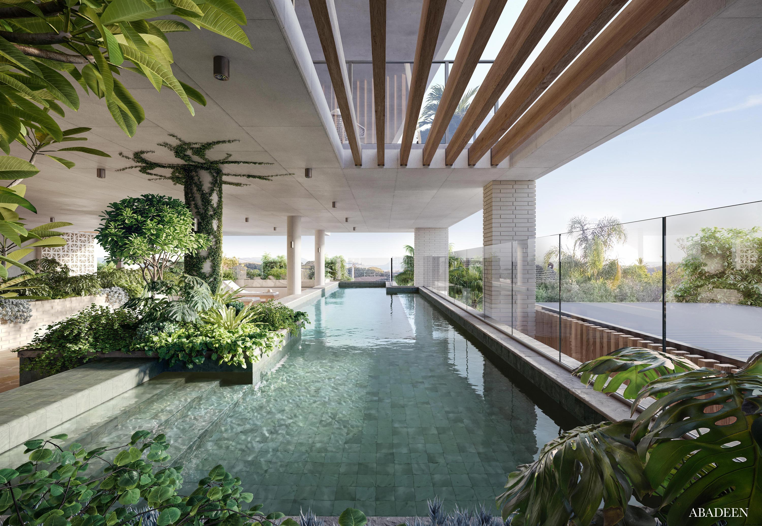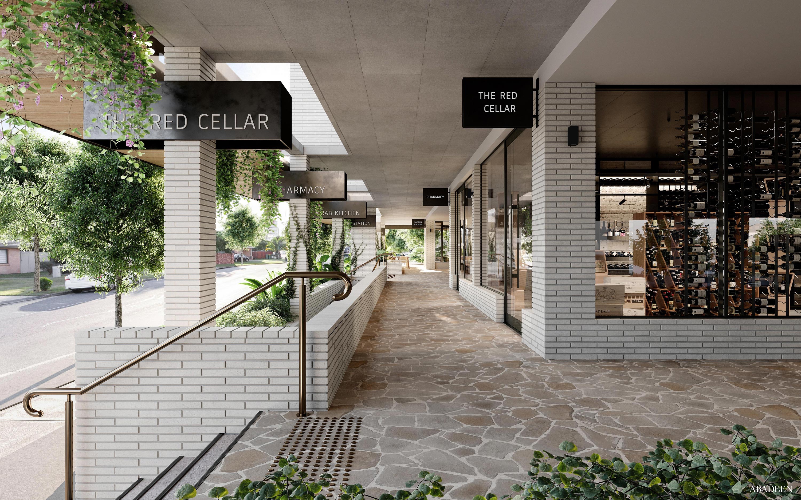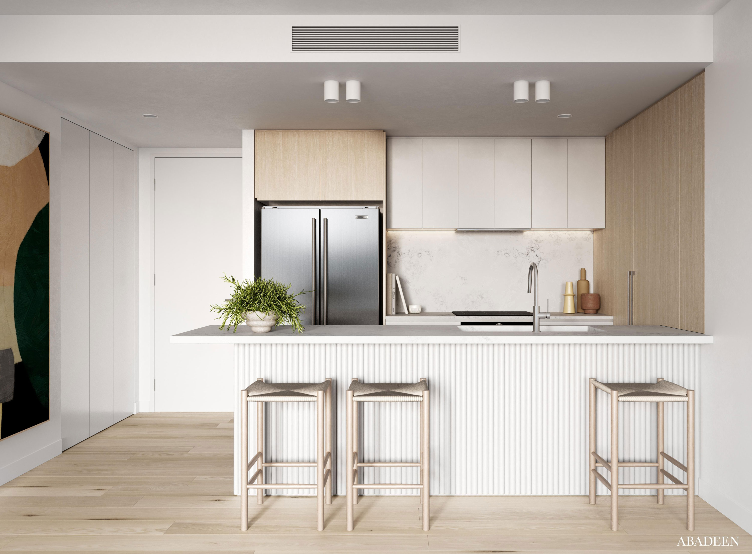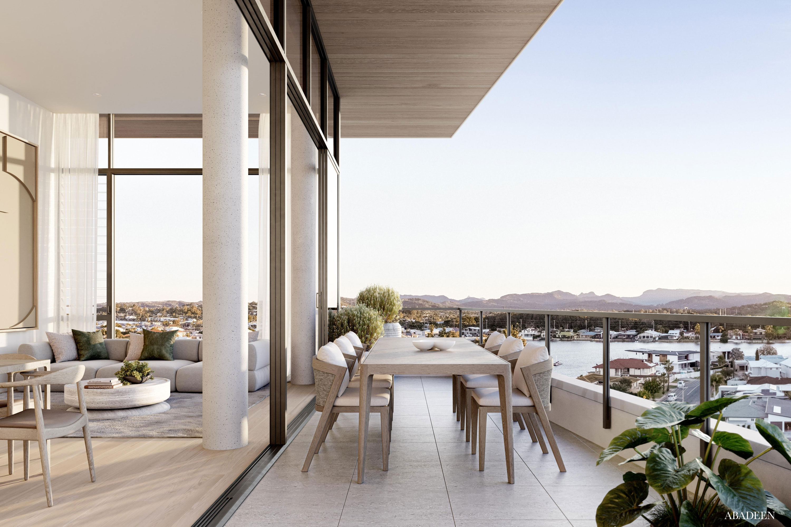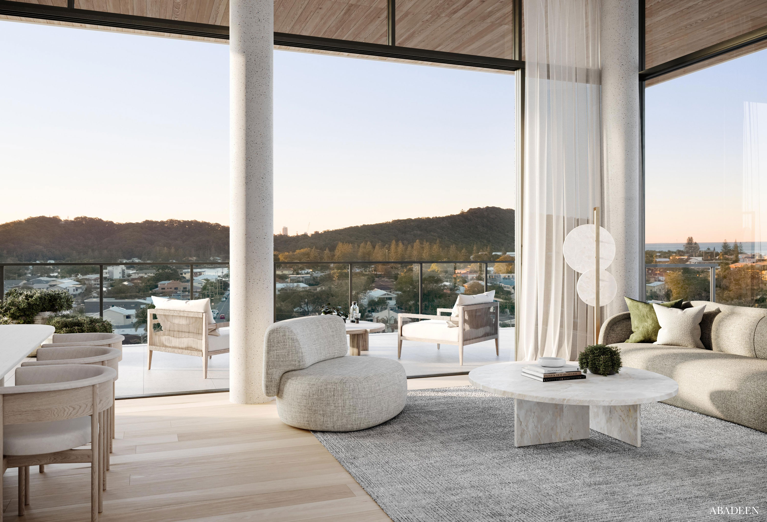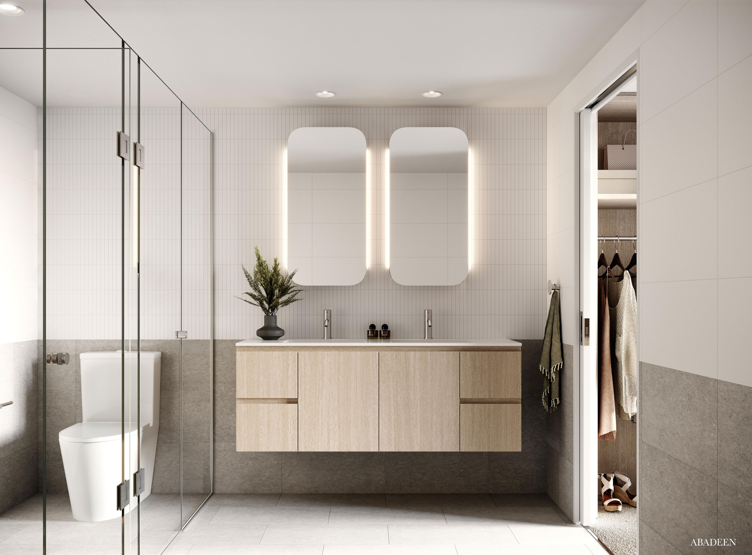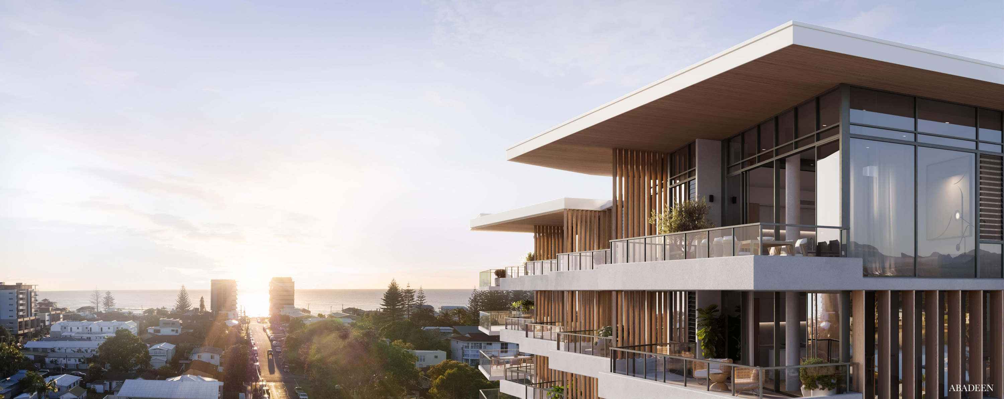
Villea
Mixed Use
Location | Palm Beach, Queensland
Client | Abadeen Group
Photographer | Render House Studios Services | Architecture, Interior Design, Design, Documentation
The elevated commercial premises are publicly accessible and connect the building to the neighbourhood.
The articulation of the commercial ground floor has been extended to level 1 combining the commercial base and the first level of apartments. Filtered views between the two levels enhance the urban interaction between the uses. The residential tower benefits from the strengthen podium, creating proportions that are in keeping with the prevailing development pattern and reduce the perceived height of the building tower.
Above the podium the residential tower has a sculptural quality to its from, utilising the deep balconies to extend the living areas to the outdoor, creating a vertical interface with the neighbourhood.
This mixed-use development refreshes the existing neighbourhood centre and adds 69 modern and spacious apartments to this distinct precinct of Palm Beach.
