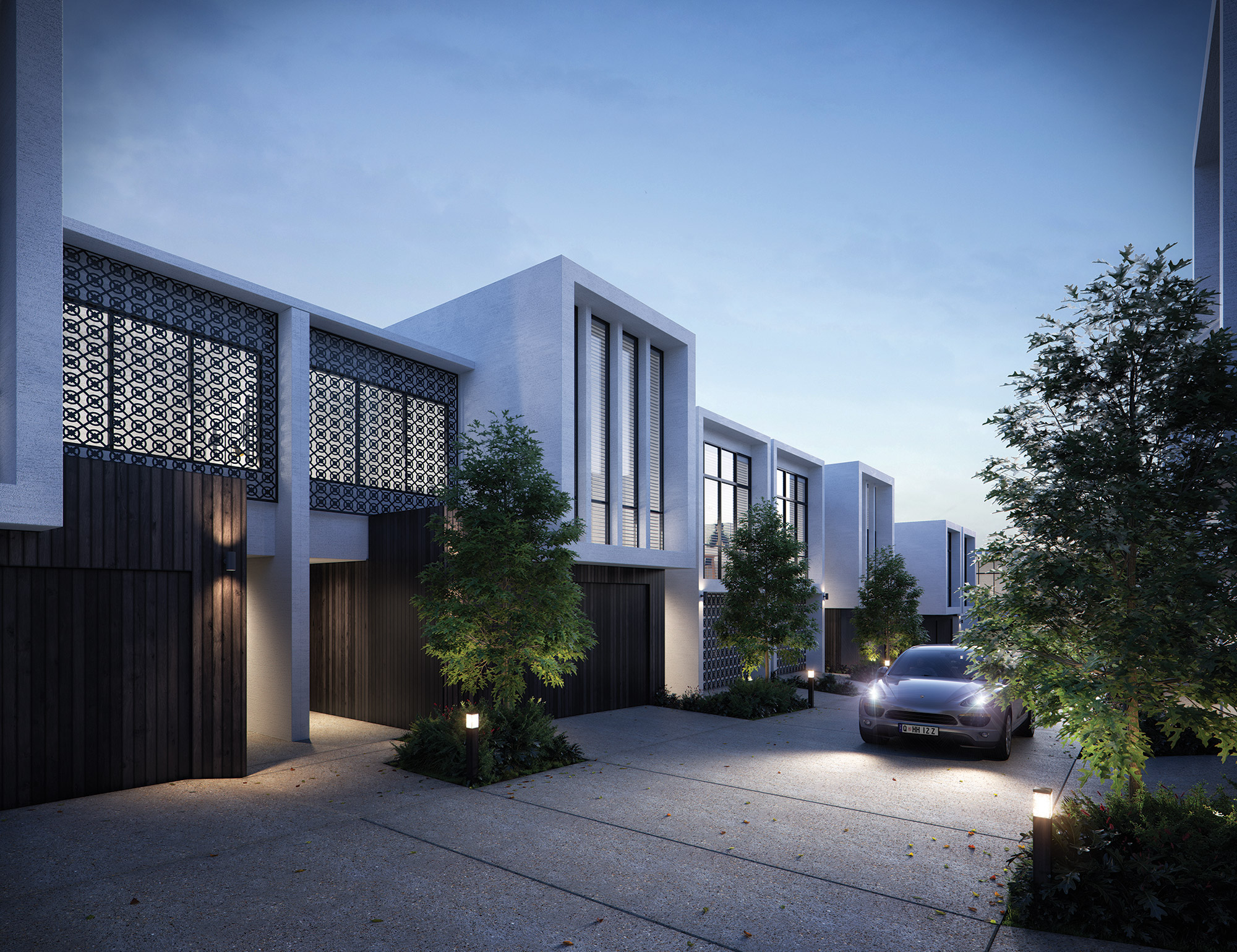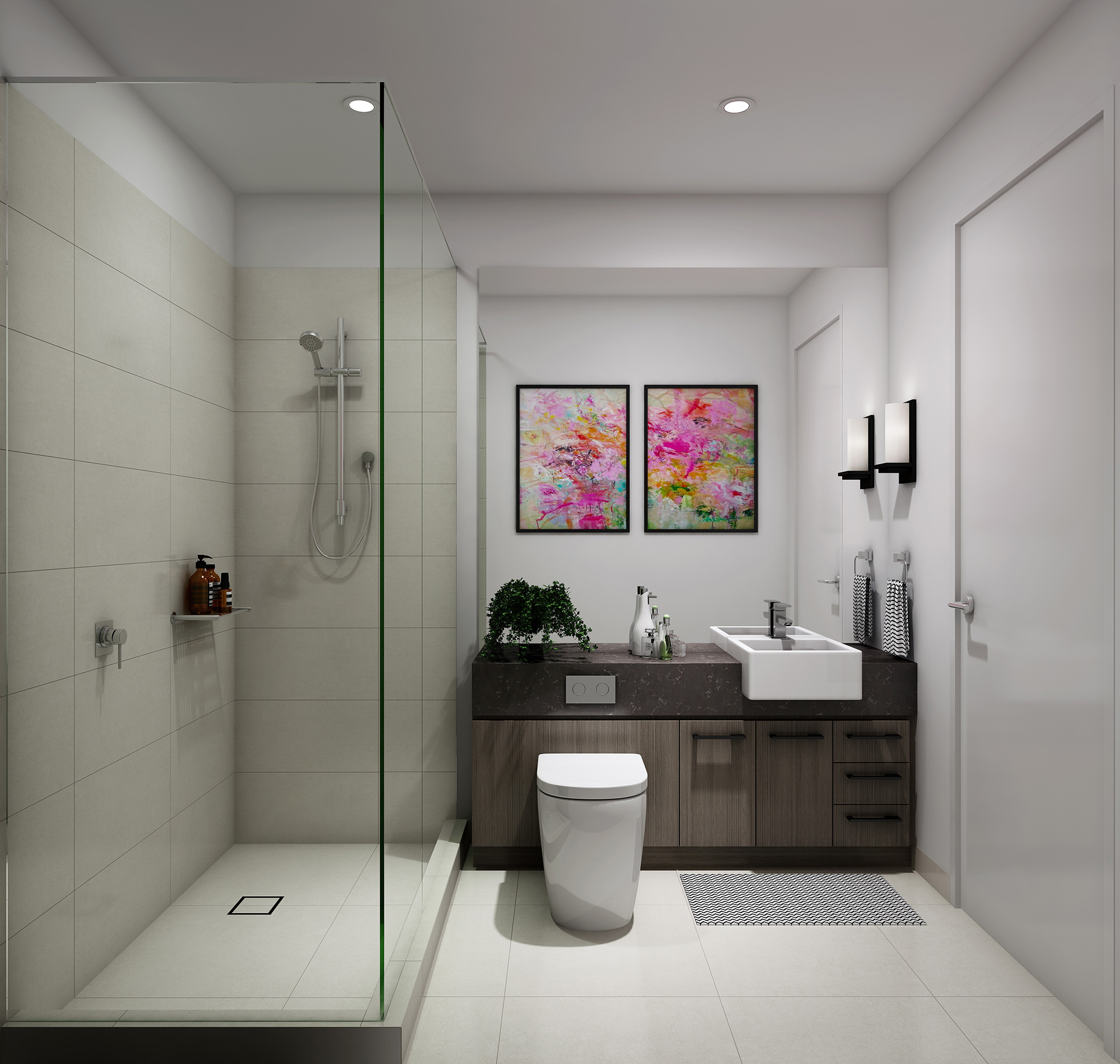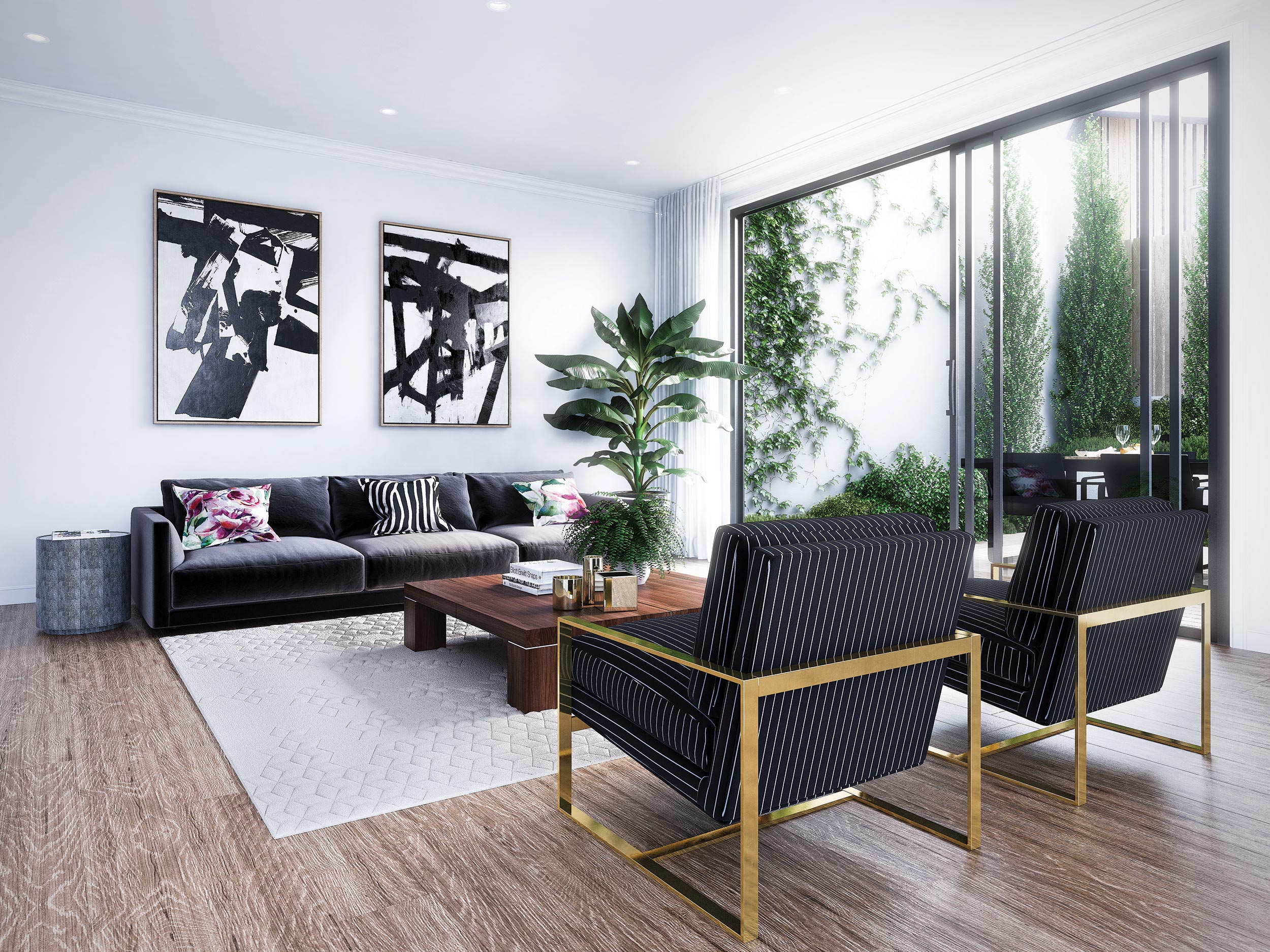
The Residences
Residential Townhouse
Location | Carindale, Queensland
Client | Azure
Services | Architecture, Interior Design, Design, Documentation
The subject site is located 13km south east from Brisbane CDB and is within 200m of local shops, fitness first, golf course and public transport.
The proposed design responds to the Emerging Community and Multiple Dwelling Code by providing a mixture of attached townhouses which are integrated into the surrounding area.
The proposed design responds to the Emerging Community and Multiple Dwelling Code by providing a mixture of attached townhouses which are integrated into the surrounding area.
The buildings have been designed to create variety, visual interest through the manipulation of a simple palette of forms, colours and materials. The development has a cohesive architectural expression which is a product of the contrasting white and dark elements with the use of screens, pergolas, overhangs and fins to help articulate the forms.



