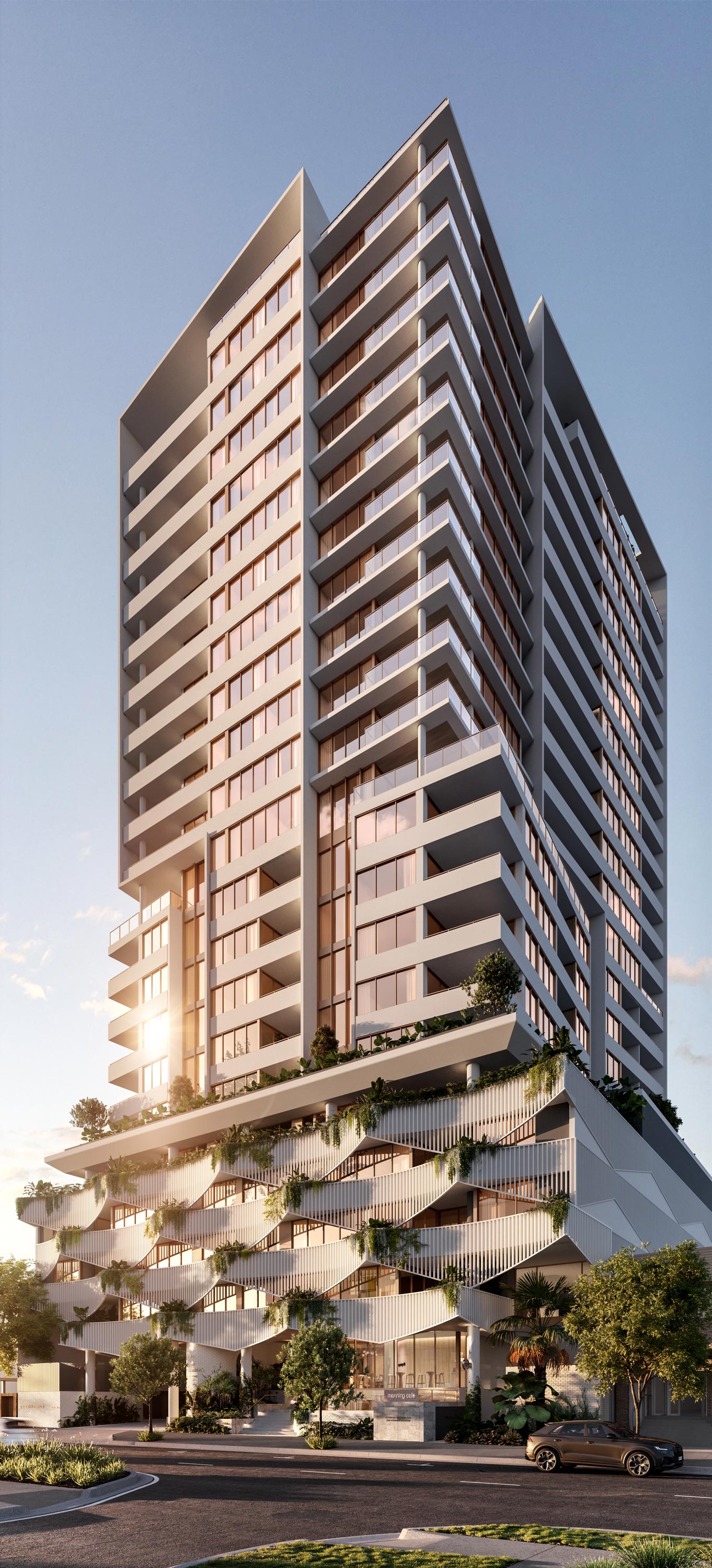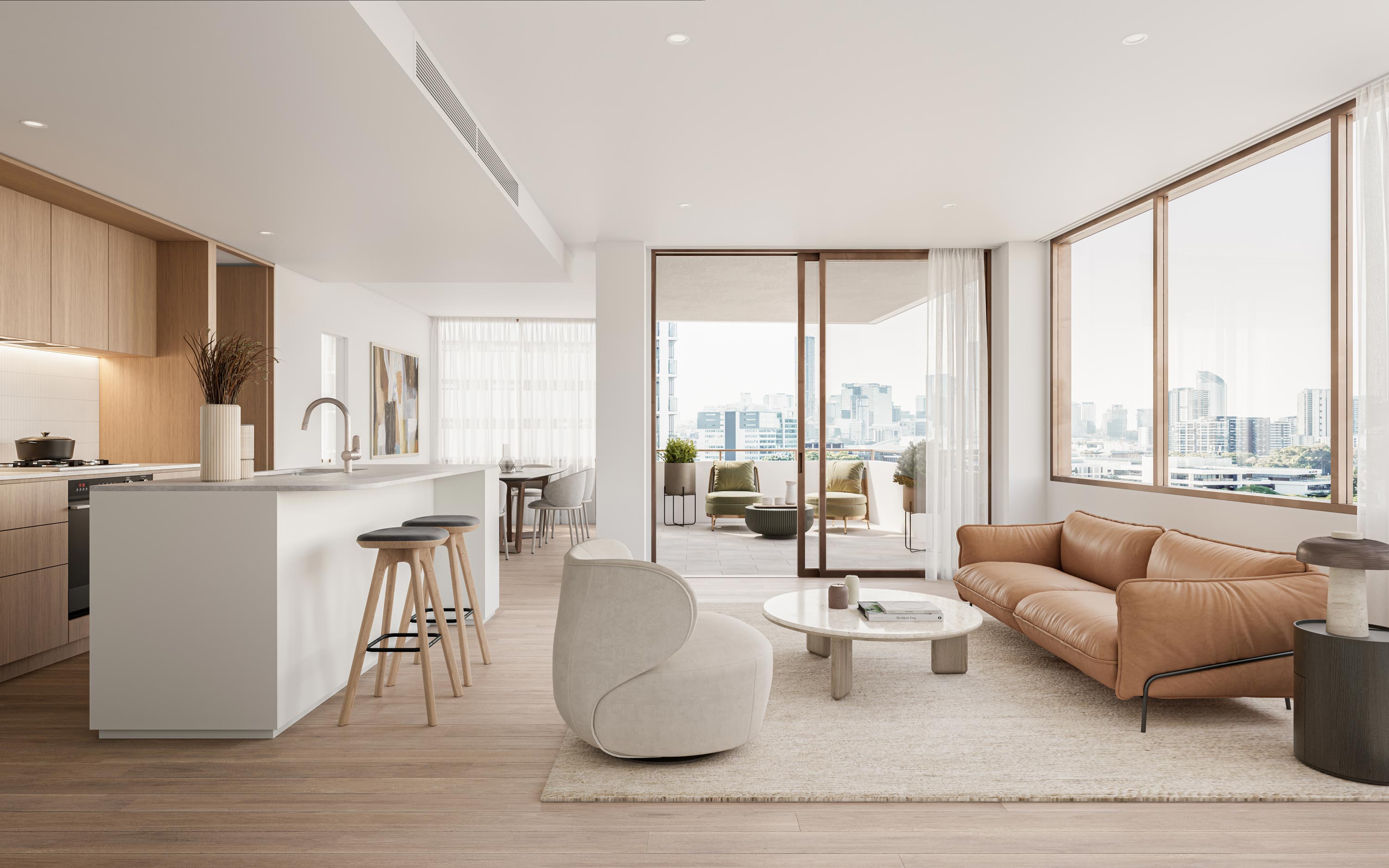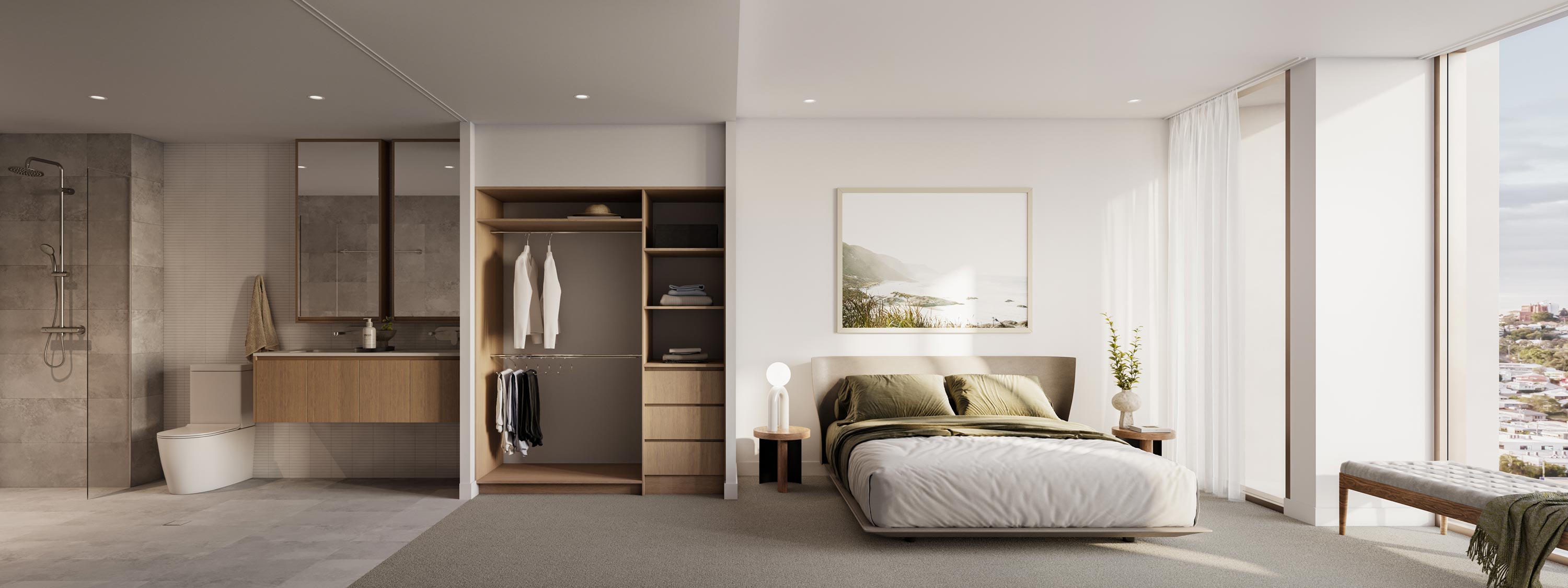
The Manning
In Progress, Residential High Rise
Location | Brisbane, Queensland
Client | Mosaic Property Group
Visualisation | FKD Studio
Services | Architecture, Interior Design, Design, Documentation
This project offers high quality residential apartments with a mix of eight units per floor on the lower levels and six units per floor on the upper levels. The project also offers unique podium level apartments, that look to sleeve the podium level car parking and activate the street frontage. Ground Floor houses the main building lobby and a small retail tenancy, that both have direct links to Railway Tce. Communal Recreation is in the form of a Rooftop Recreation level, with a pool and several separate areas for residents to utilise. All apartments feature large balconies that act as outdoor rooms to encourage indoor/outdoor interaction.
The contemporary design of the building includes floor to ceiling glass, large framed elements, horizontal projected solid upstands and an articulated form with a juxtaposed tower form. A curved sculptural screen on the podium, provides a visually interesting form when viewed from Railway Terrace, whilst providing shade and landscaping opportunities on the street facade. The same pattern is created on the remaining three podium elevations, with formed concrete walls.
The building houses 113 apartments over 20 levels with a rooftop communal recreation area comprising of outdoor BBQ’s, dining areas, residents activity space, lap pool and a large open terrace area.








