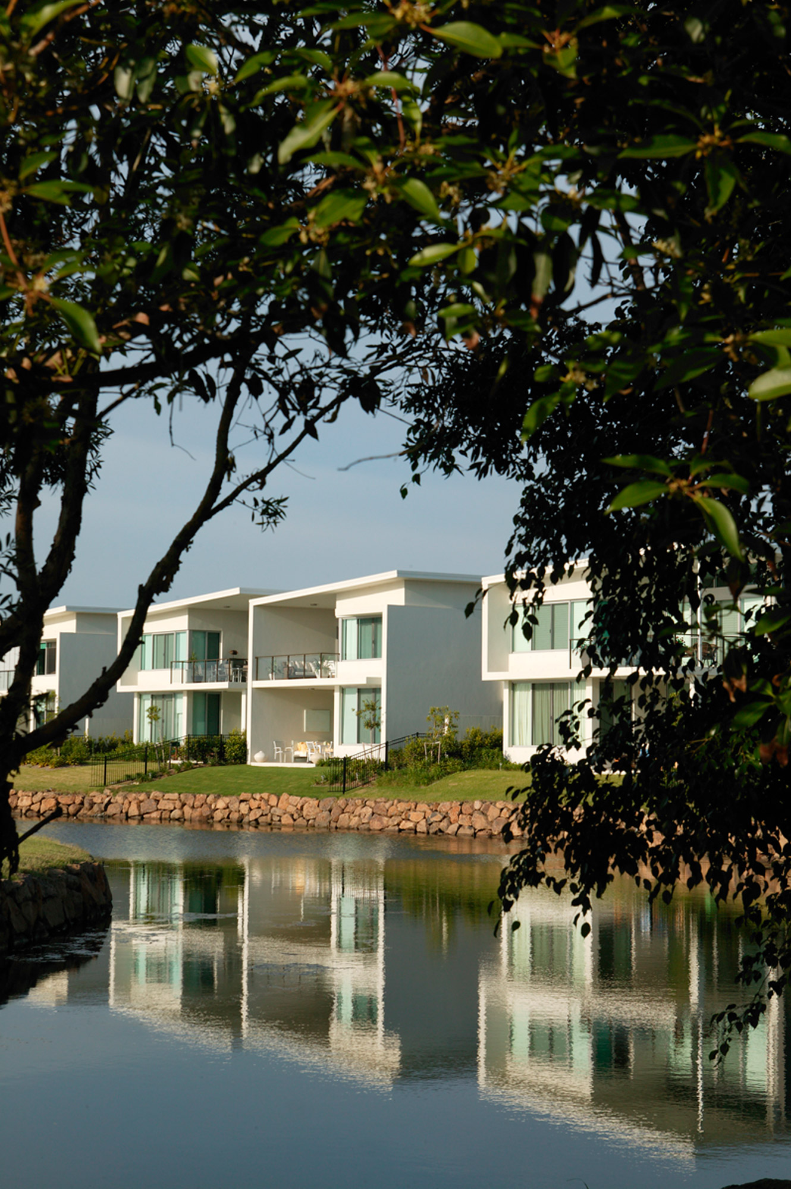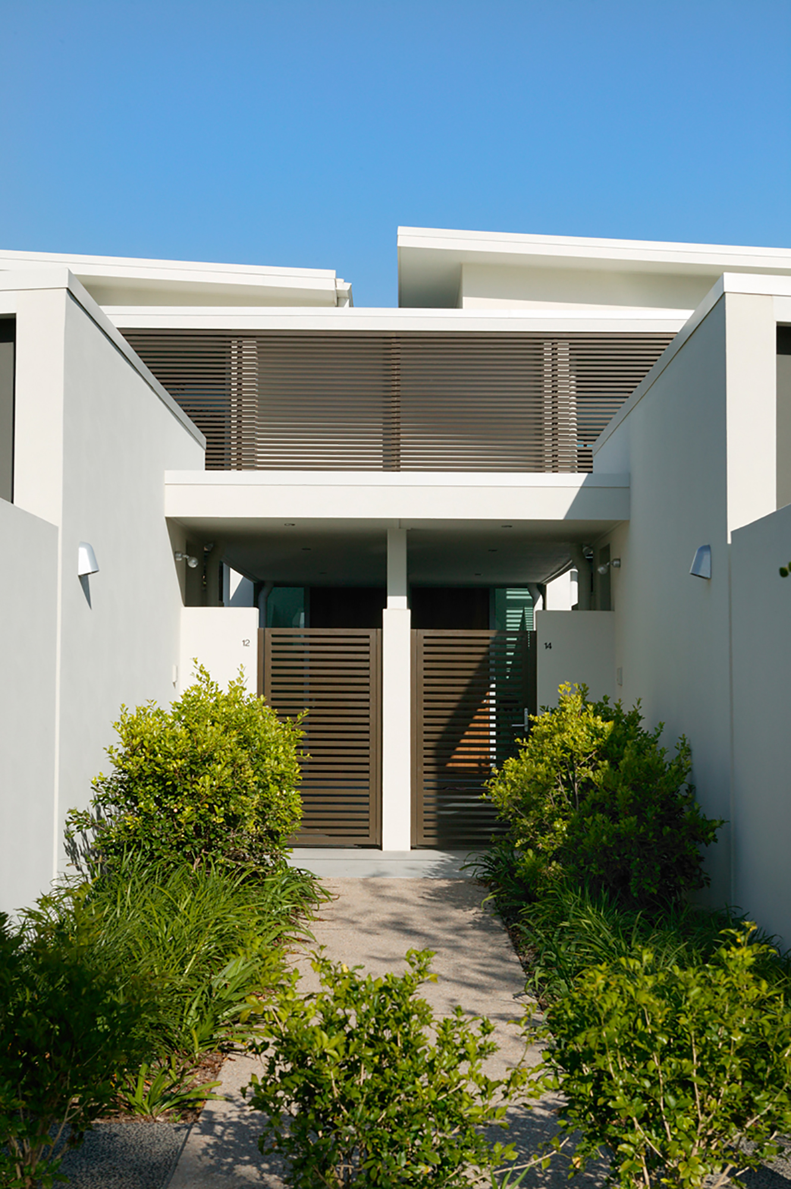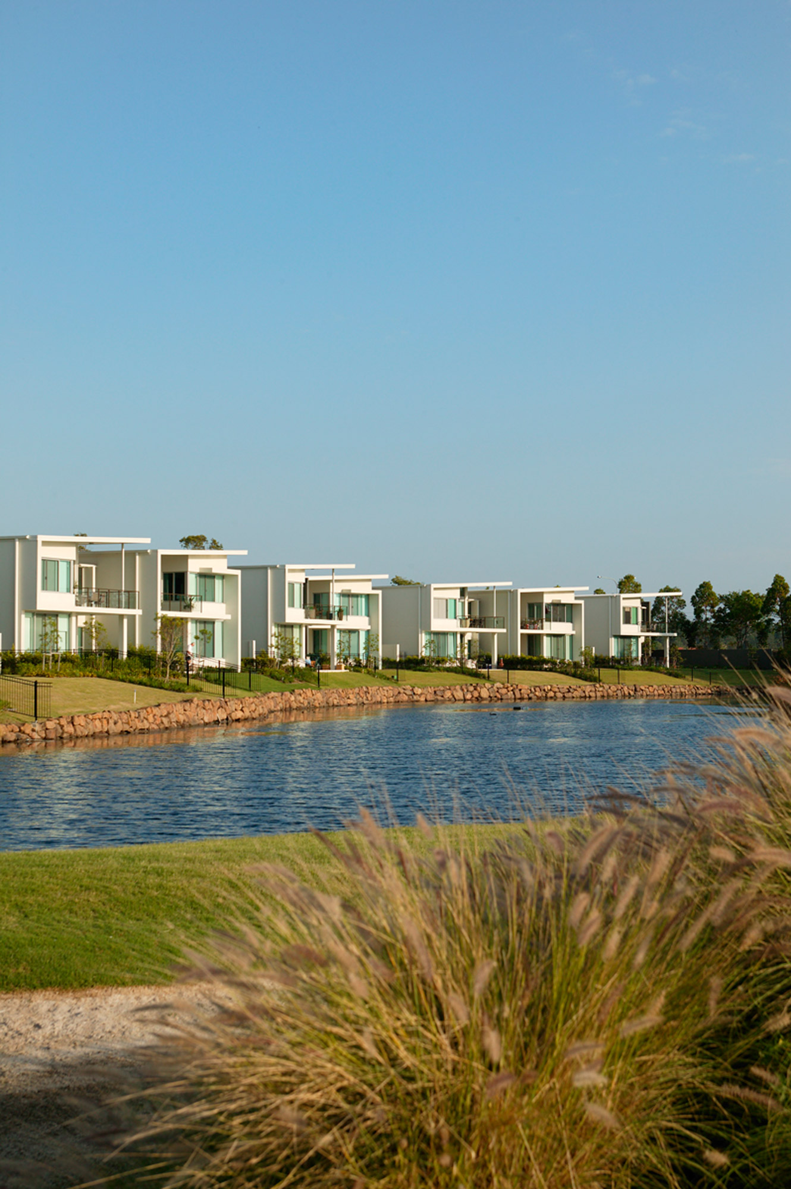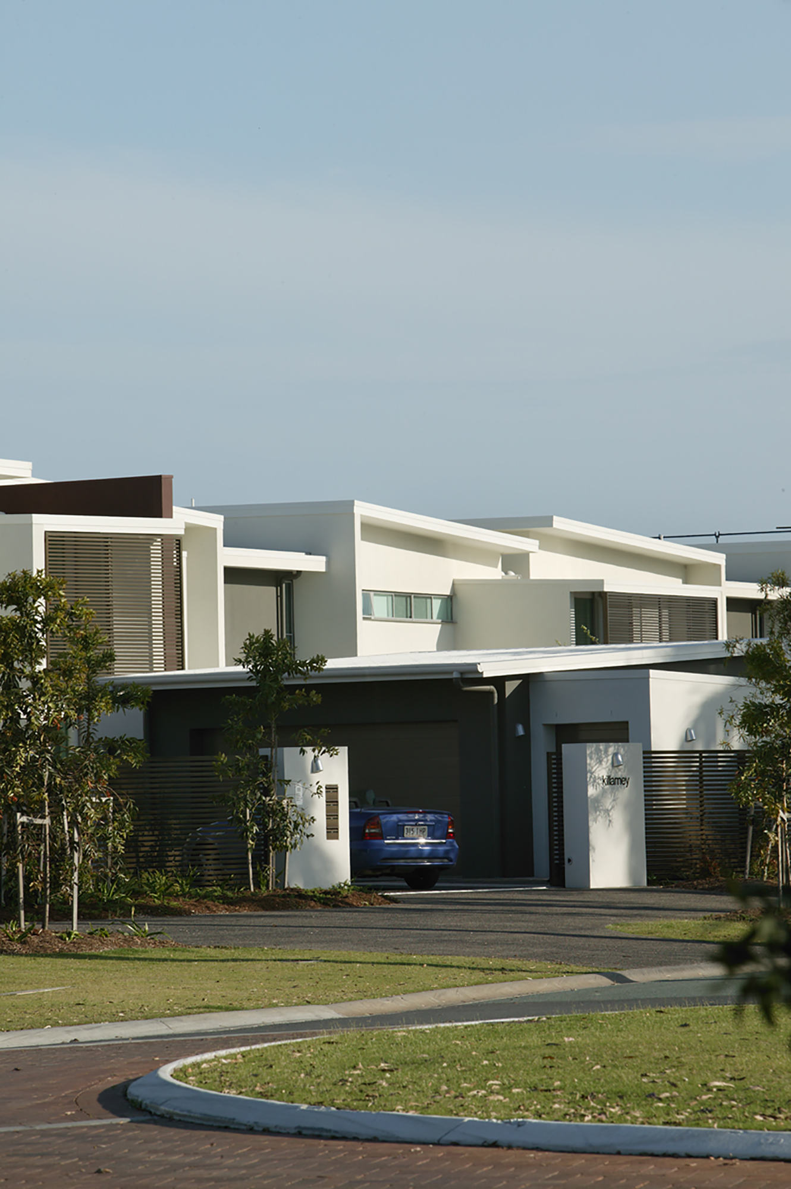
The Links
Residential Townhouse
Location | Hope Island, Queensland
Client | Walker Corporation & Mirvac
Photographer | David Sandison Services | Master Planning, Architecture, Design, Documentation
The Links comprises 32 apartments in eight two-storied blocks of four dwellings each, arranged in a long, gently curving linear form sited on the lake edge on the 5th hole of the Hope Island Resort Golf Links.
Apartments are 225m² in area and each contain a spacious living area, three bedrooms with bathrooms, a multipurpose room, a large living terrace and a ground level entry courtyard, all set in a landscaped environment optimizing views to the golf course.
Apartments are 225m² in area and each contain a spacious living area, three bedrooms with bathrooms, a multipurpose room, a large living terrace and a ground level entry courtyard, all set in a landscaped environment optimizing views to the golf course.
Design factors which influenced the floor plan include a desire for the living area and two bedrooms to face the golf course; each dwelling to have its own ground level courtyard entry from the west adjacent to a common motor court; living areas to have natural through ventilation with sun and light from both east and west sides of the plan.
Exterior styling is simple and bold utilizing a composition of planar elements, crisp white rendered forms and battened aluminium screens, articulated by deep recesses, folded planes and daring cantilevers.




