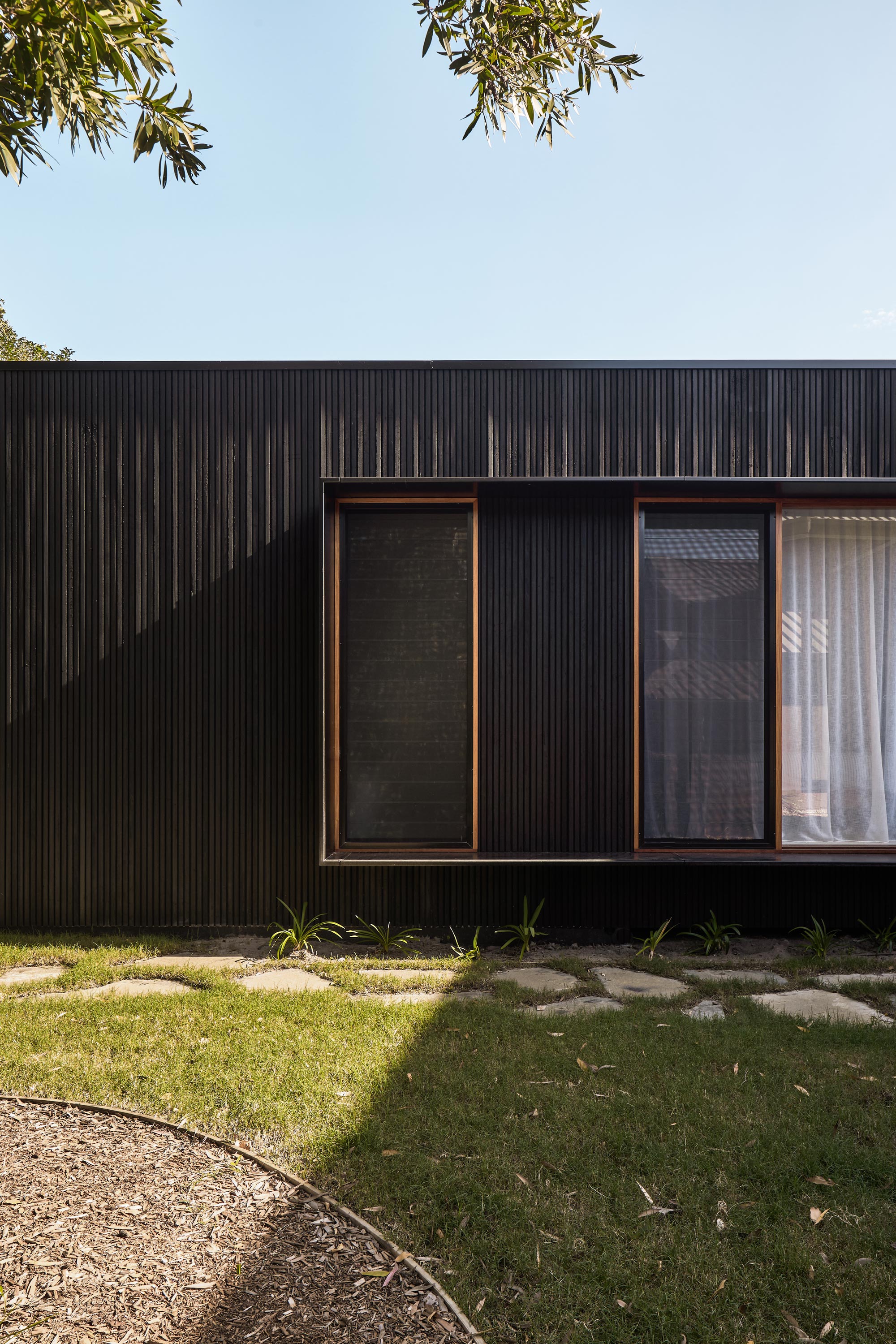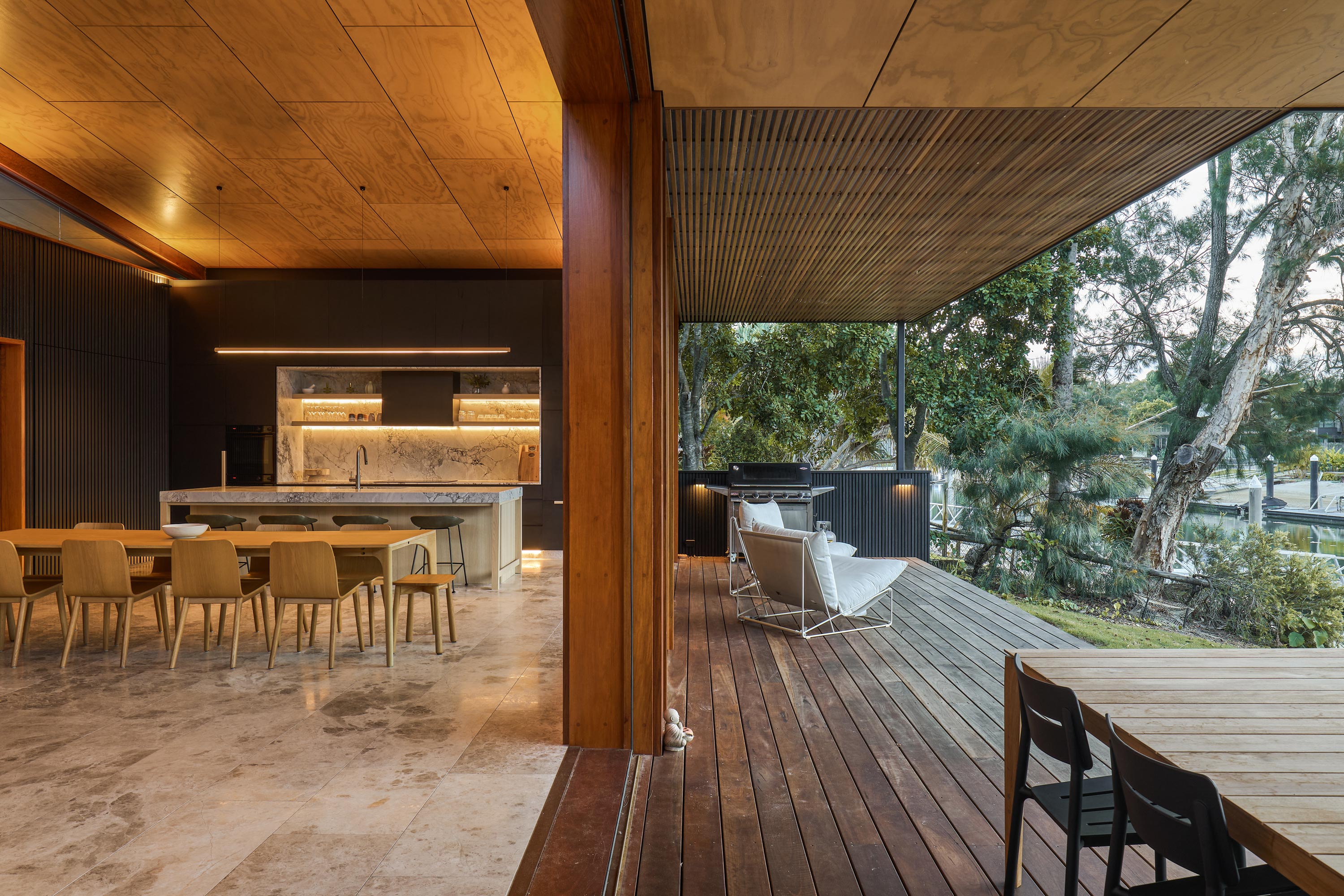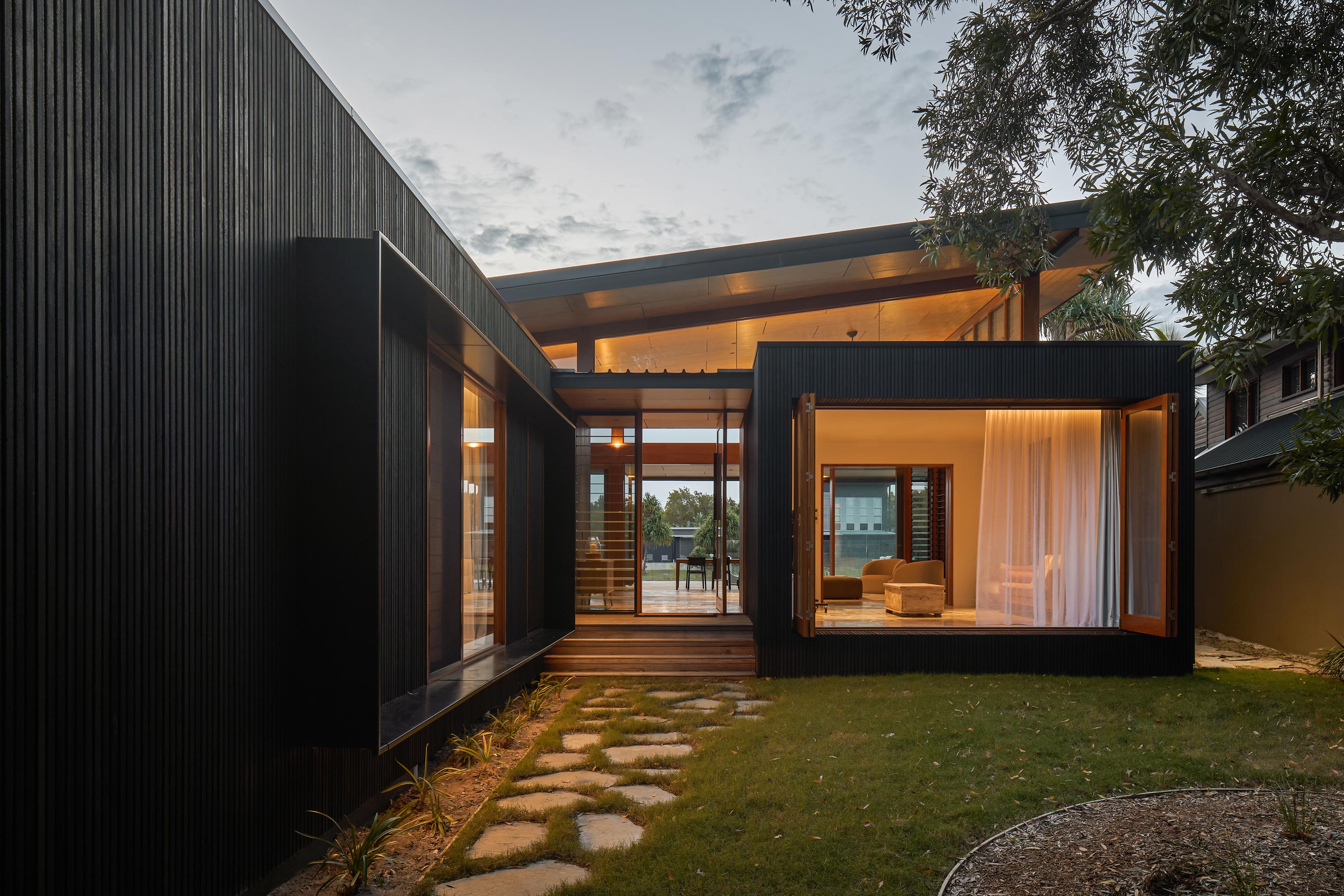
The Island House
House
Location | South Stradbroke Island, Queensland
Client | Confidential
Photographer | Andy Macpherson
Services | Architecture, Interior Design, Design, Documentation
The Island House is a home away from home. Located on South Stradbroke Island (Minjerribah) the holiday home nestles within the natural landscape allowing the residents to seamlessly be connected with the rainforest and the local wildlife.
The pavilion-like forms define the public and private spaces. The materiality of the charred timber clad box defines the private bedroom wing whilst the new guinea rosewood datum line with the clerestory glazing and plywood ceiling identifies the public areas.
The pavilion-like forms define the public and private spaces. The materiality of the charred timber clad box defines the private bedroom wing whilst the new guinea rosewood datum line with the clerestory glazing and plywood ceiling identifies the public areas.
The architecture aspires to reinforce the identity of place through site positioning, a climatic response, retention of the existing landscape and adaption of raw materiality. The natural material palette of charred timb
2024
er and new guinea rosewood creates a warmth and connection with the surrounding native trees.
The dwelling aspires to create a series of interior sequential spaces that change in scale, experience and materiality whilst providing visual connections to the Minjerribah landscape.
2024, Peoples Choice Award
Australian Institute of Architects
Gold Coast / Northern Rivers
2024, Commendation
Australian Institute of Architects
Gold Coast / Northern Rivers
Australian Institute of Architects
Gold Coast / Northern Rivers
2024, Commendation
Australian Institute of Architects
Gold Coast / Northern Rivers











