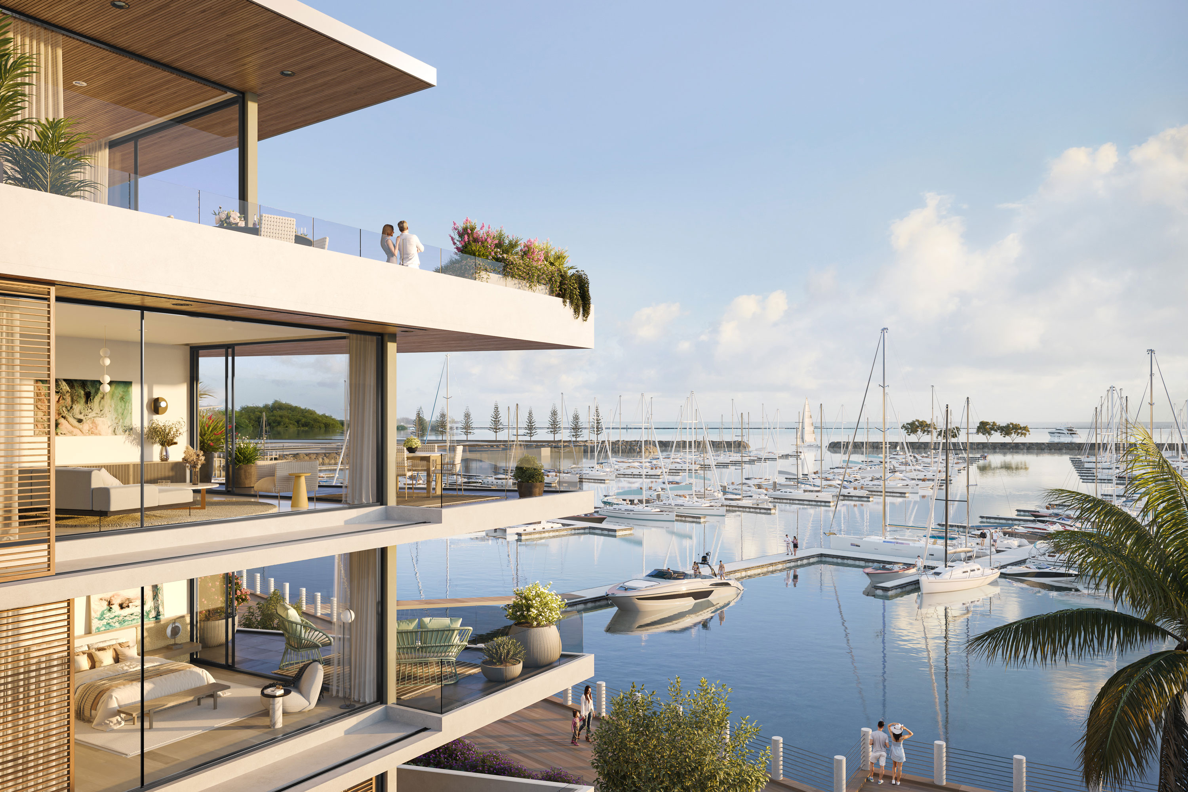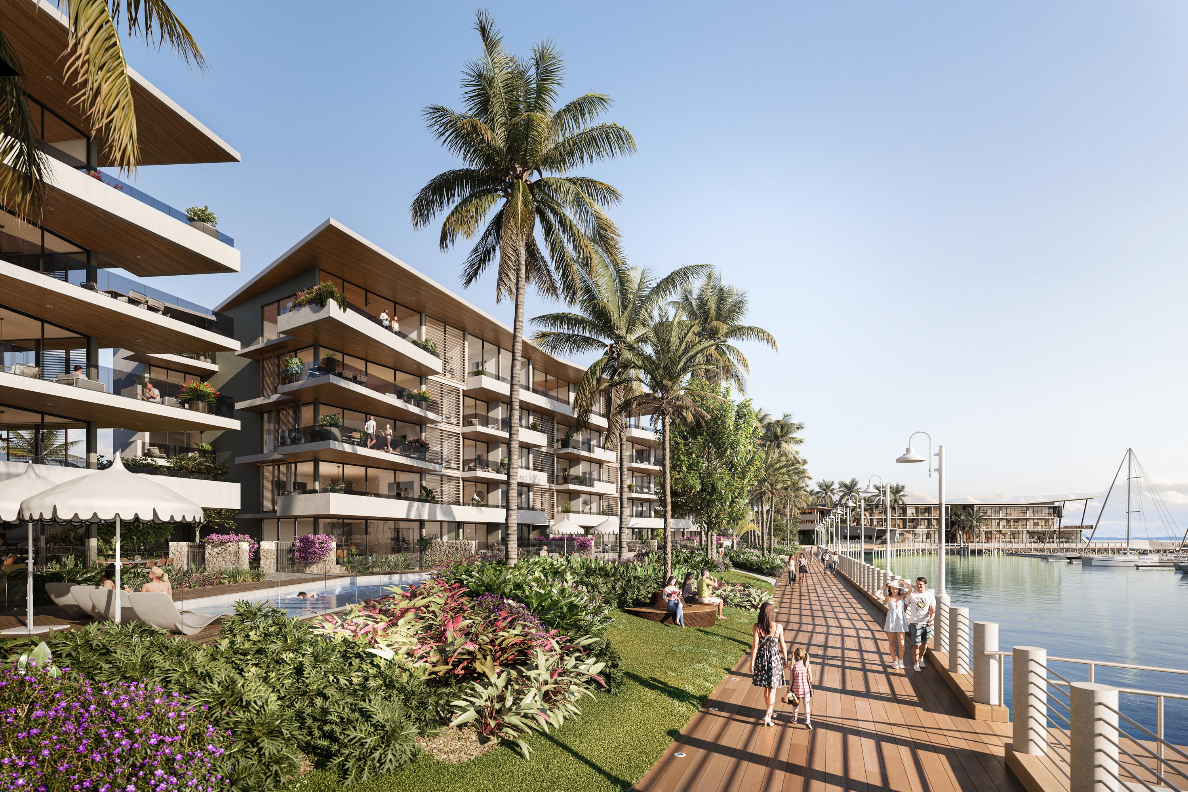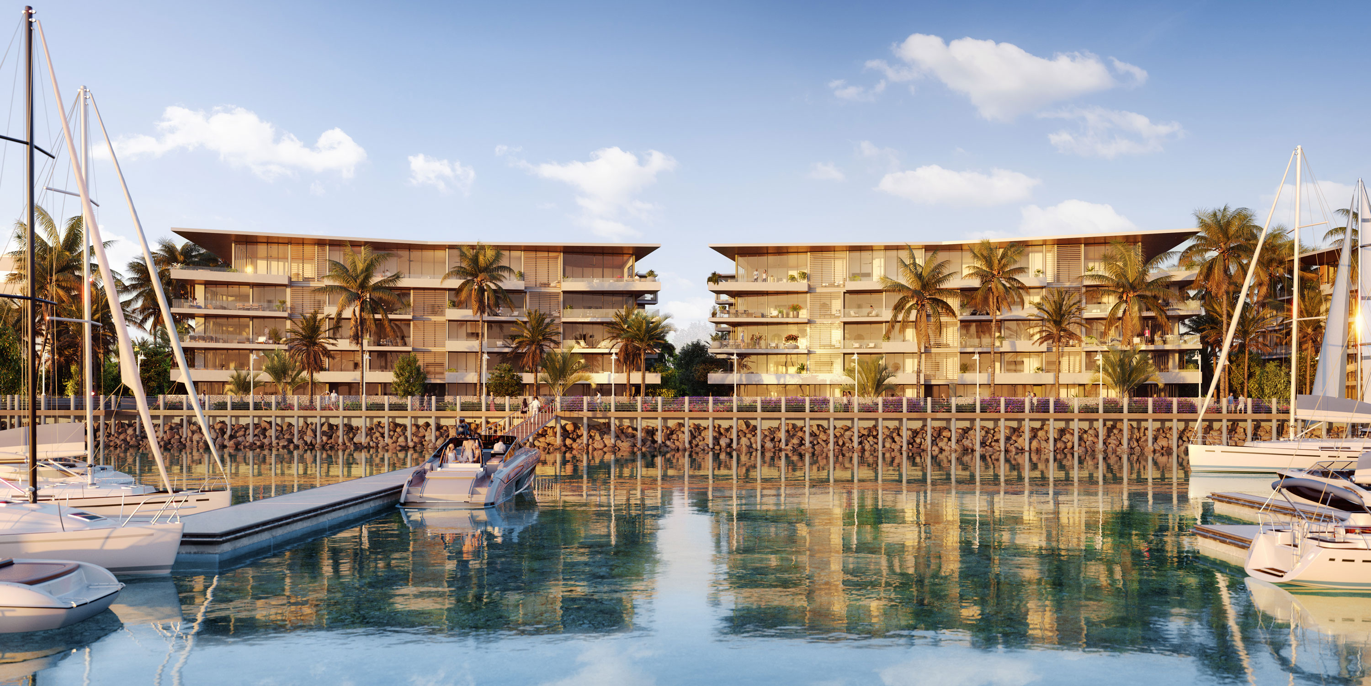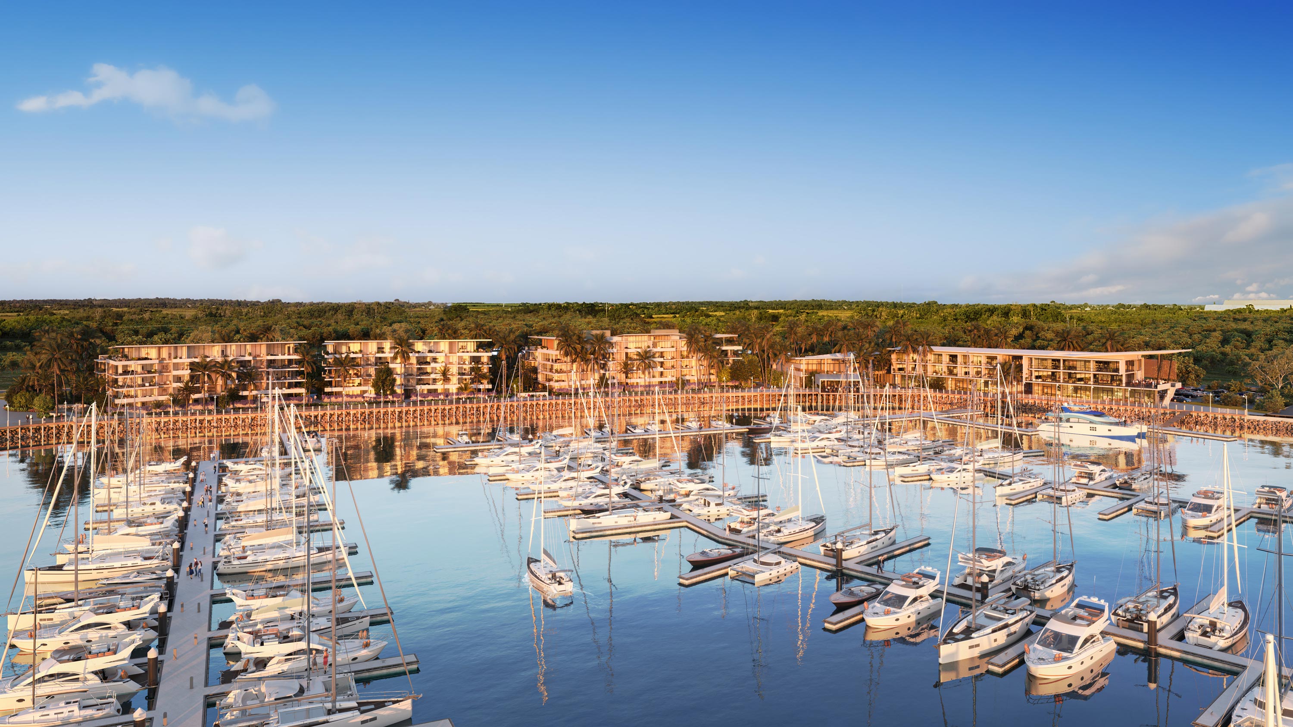
The Gateway
In Progress, Mixed Use, Master Planning
Location | Burnett Heads, Queensland
Client | BH Developments
Visualisation | BH Developments
Services | Architecture, Master Planning, Design
The Gateway Burnett Heads has been designed as a high quality mixed-use marine village located on the southwestern shore of Burnett Harbour. Its architectural form comprises a linear cluster of buildings spread along the shoreline with each end clearly defined by a principal node. The commercial heart marks the western end of the village. This is to be balanced by a future resort residential component, which will identify the eastern end.
Organic in its shape, the built form pattern respects and follows the line of the existing landform edge.
In this way the structure of the village can be regarded as a seamless whole, maintaining a natural and meaningful relationship with its surroundings.
The commercial heart is located adjacent to the existing public parking area, boat ramp and jetty. It comprises a compact grouping of 1, 2 and 3 storey buildings sited along the waters edge. A series of residential buildings are distributed along the waterfront to the east of the village centre.



