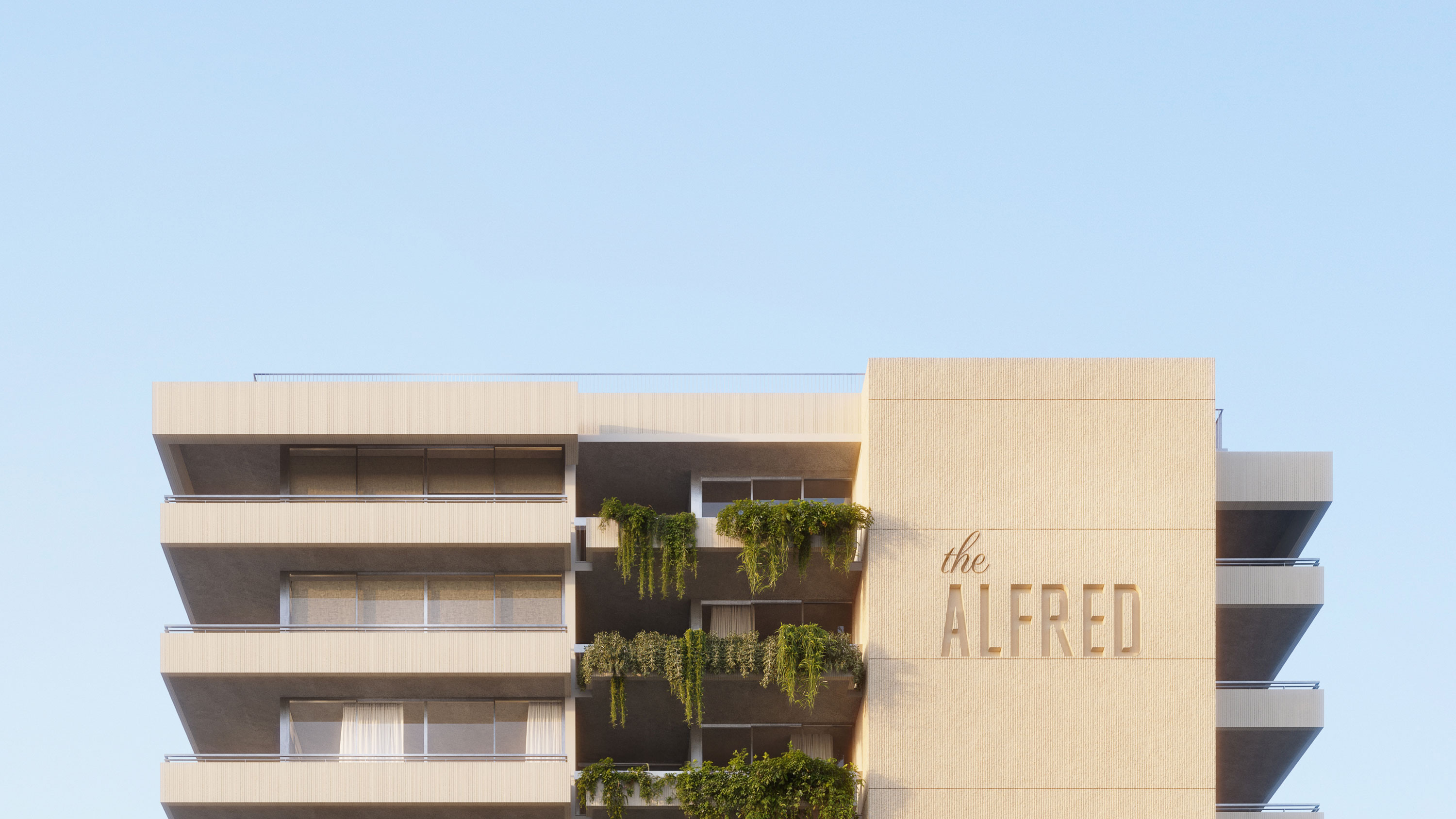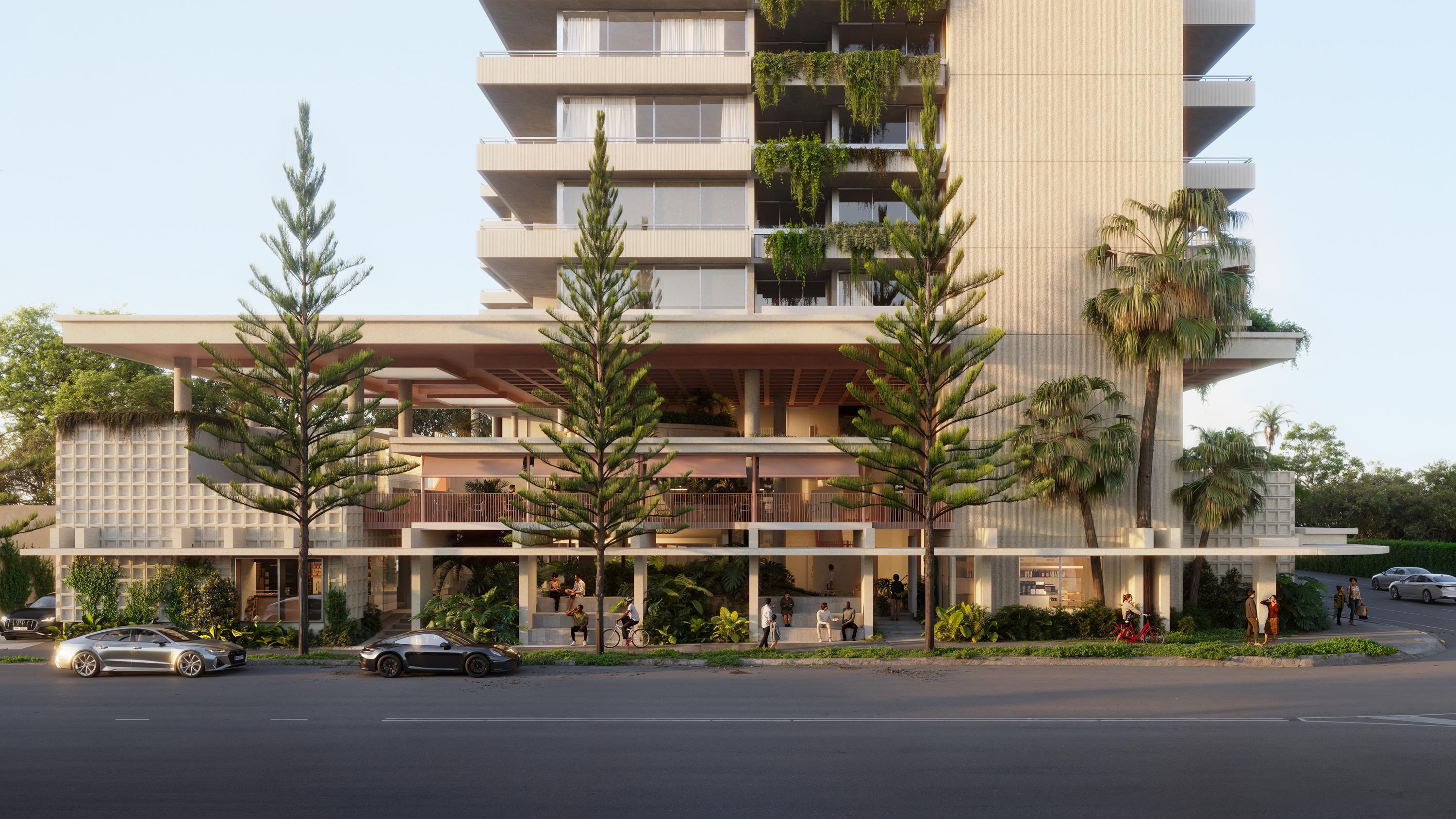
The Alfred
In Progress, Mixed Use, Residential Apartment
Location | Mermaid Beach, Queensland
Client | DANKAV
Visualisation | Spectrum
Services | Design Architecture
The design is guided by a strong sense of place, where a generous and active ground plane extends the public realm through landscaped laneways, open-air plazas and a central atrium. These spaces blur the edge between indoor and outdoor life, drawing people in and creating a continuous rhythm of movement, light and shade throughout the day.
Architecturally, the form is composed with clarity and purpose. A restrained palette of whitewashed planes and natural concrete is offset by deep recesses and lush greenery, establishing a modernist sensibility suited to the subtropical climate. Balconies and openings are articulated to frame views, encourage natural ventilation and capture the play of sunlight across the building’s surface, qualities that both soften and strengthen its coastal presence.
At street level, the building embraces a pedestrian-first approach, layering retail, cafés and boutique dining within a porous, active frontage. These ground-level experiences foster a sense of belonging and engagement, ensuring the precinct feels alive from morning through evening. Above, residential spaces are conceived with the same attention to proportion and material, offering a considered continuation of the architectural rhythm established at the ground plane.
The Alfred stands as a thoughtful convergence of architecture, landscape and urban life, an expression of subtropical design that redefines the character of Mermaid Beach with a timeless, contemporary sensibility.
Enquires | The Alfred Mermaid Beach
The Urban List | A Huge $185 Million Dining And Lifestyle Precinct Is Coming To Mermaid Beach
Style Magazine | A Luxury New Precinct Is Coming To Mermaid Beach – Meet The Alfred
In Daily Qld | The developer behind The Oxley has unveiled plans for a striking mixed-use project in Mermaid Beach
Apartments.com.au | First look: Mermaid Beach Shopping Village to make way for Dankav's latest mixed-use development play


