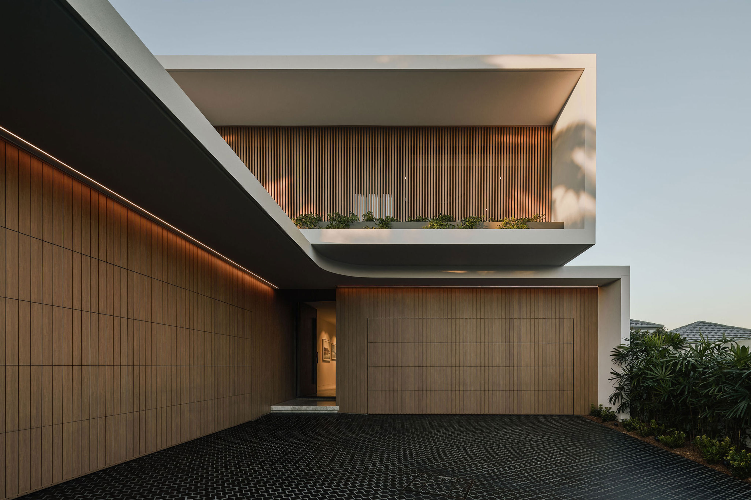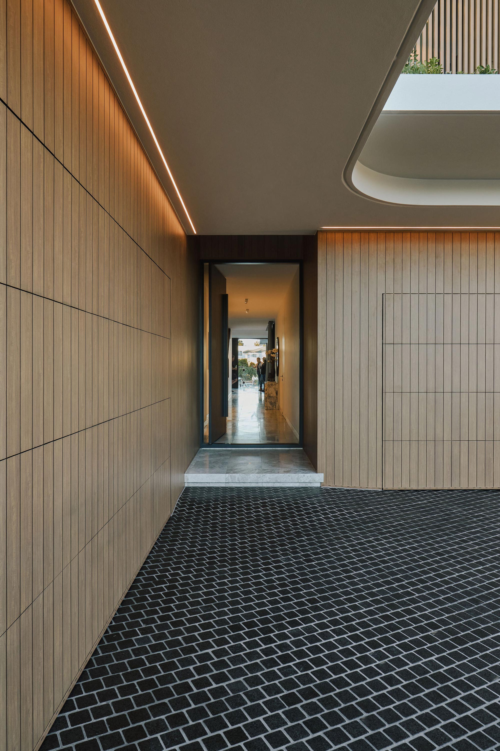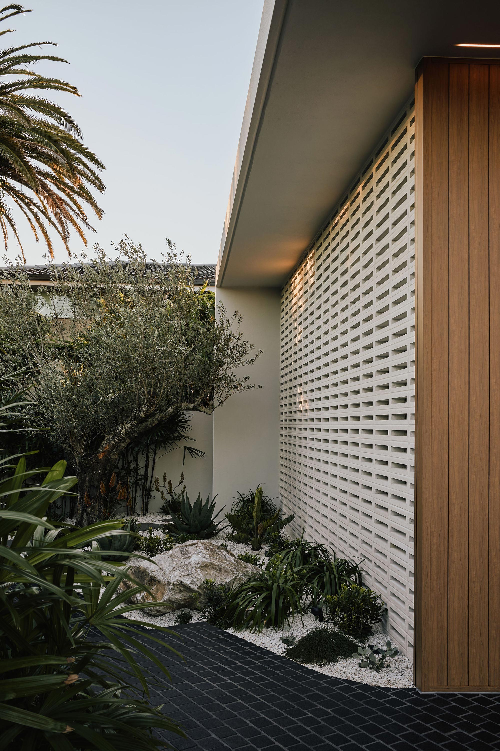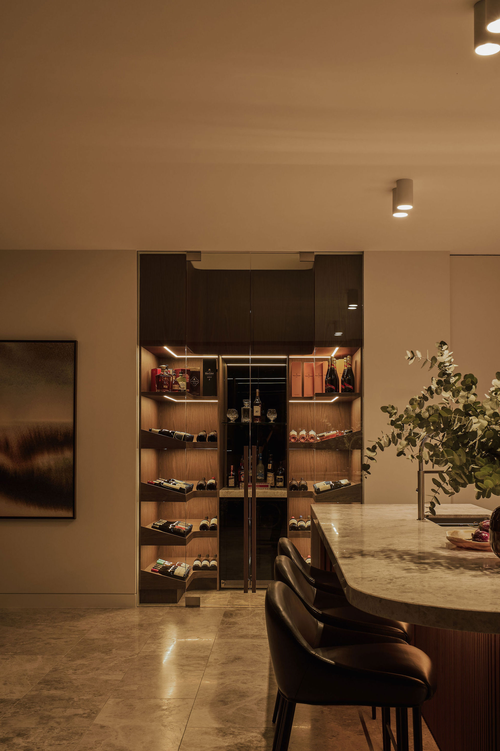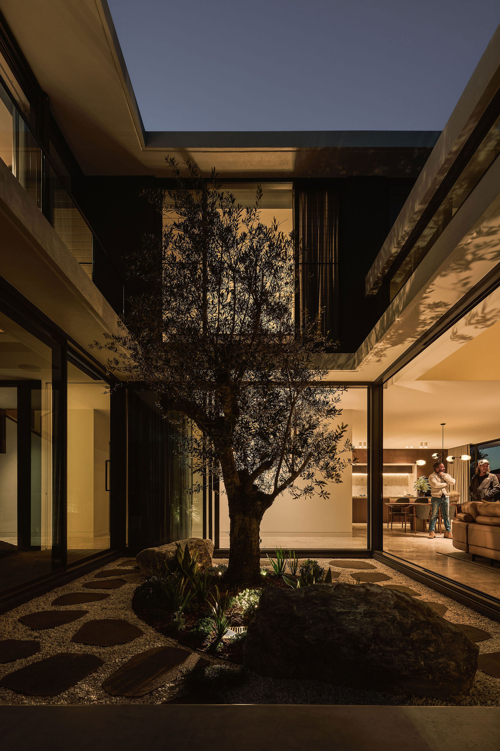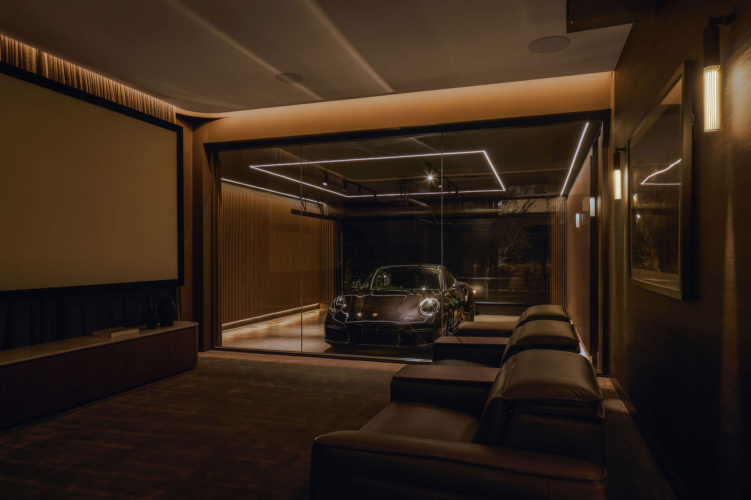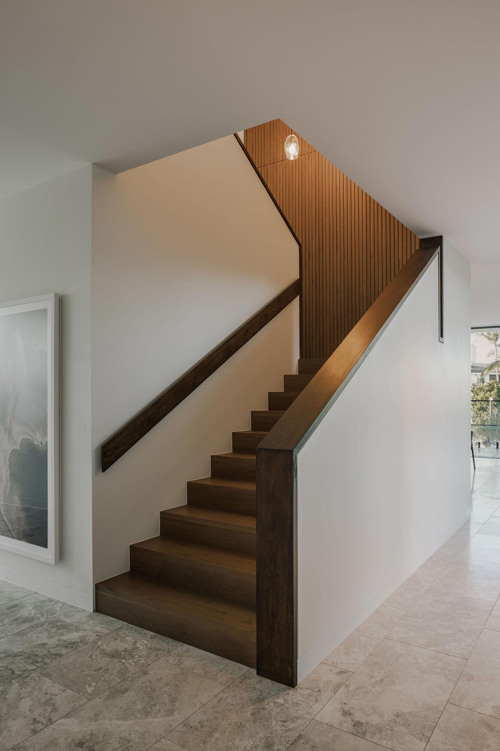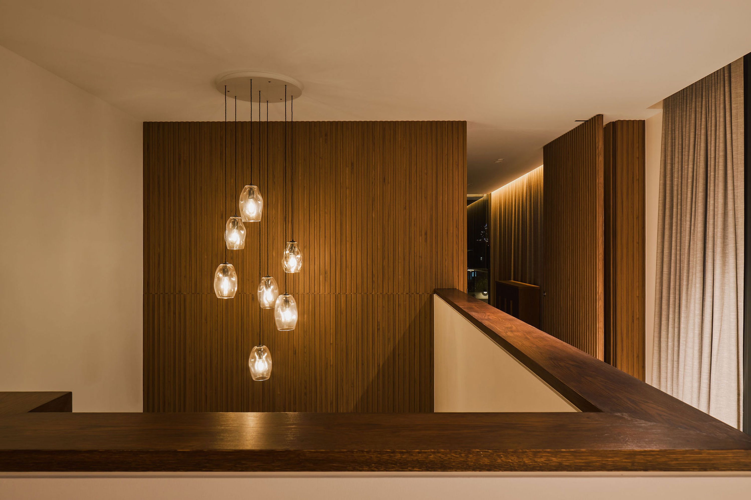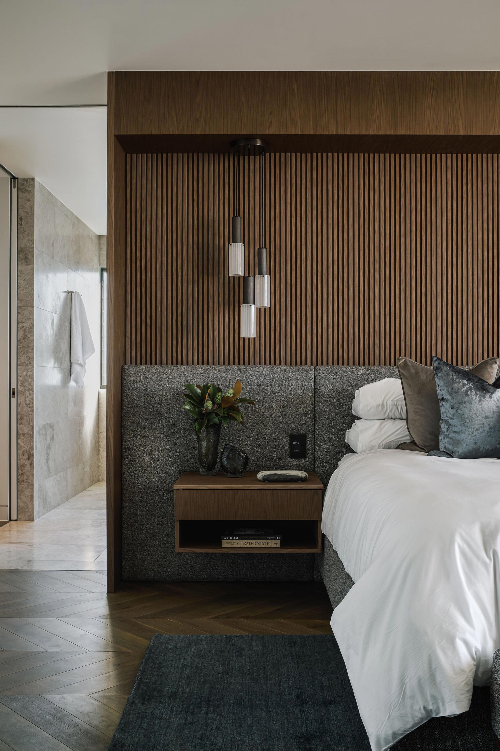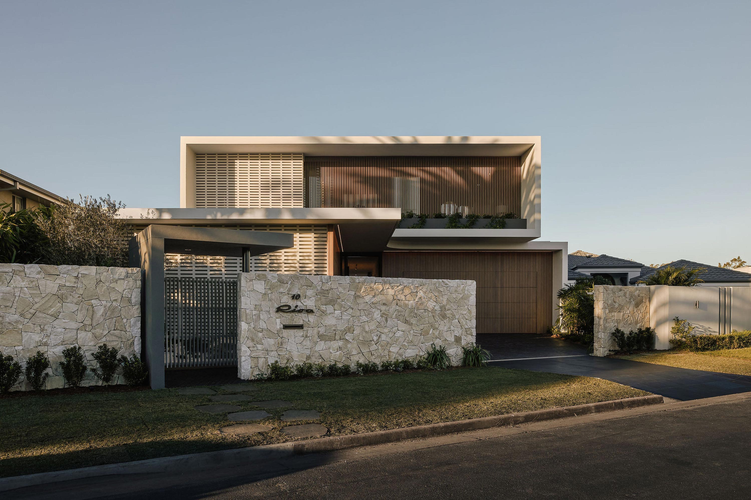
Sorrento House
House
Location | Sorrento, Queensland
Client | Confidential
Photographer | Andy Macpherson
Services | Architecture, Design, Documentation
Sorrento House is a refined expression of contemporary sub-tropical living, where bold geometry is tempered by natural materials and landscape. The home presents as a confident architectural composition of cantilevered concrete planes, softened by a tactile material palette of warm timber, textured stone, and patterned breeze blocks. Deep overhangs and finely detailed timber screens provide passive shading and privacy, while maintaining a visual connection to the outdoors.
The architectural language is clean and precise, allowing light and shadow to animate the building throughout the day.
The architectural language is clean and precise, allowing light and shadow to animate the building throughout the day.
Internally, the home opens generously to the waterfront, blurring the boundaries between indoor and outdoor living. A central axis connects the key living spaces to the landscape, while a hierarchy of courtyards, terraces and rooftop decks invite cross-ventilation and capture sweeping views across the canal and beyond. Layered planting and mature olive trees anchor the house in its setting and soften the formal structure, reinforcing a sense of calm and retreat. Timeless in both form and function, Sorrento House exemplifies an enduring approach to modernist coastal living.
