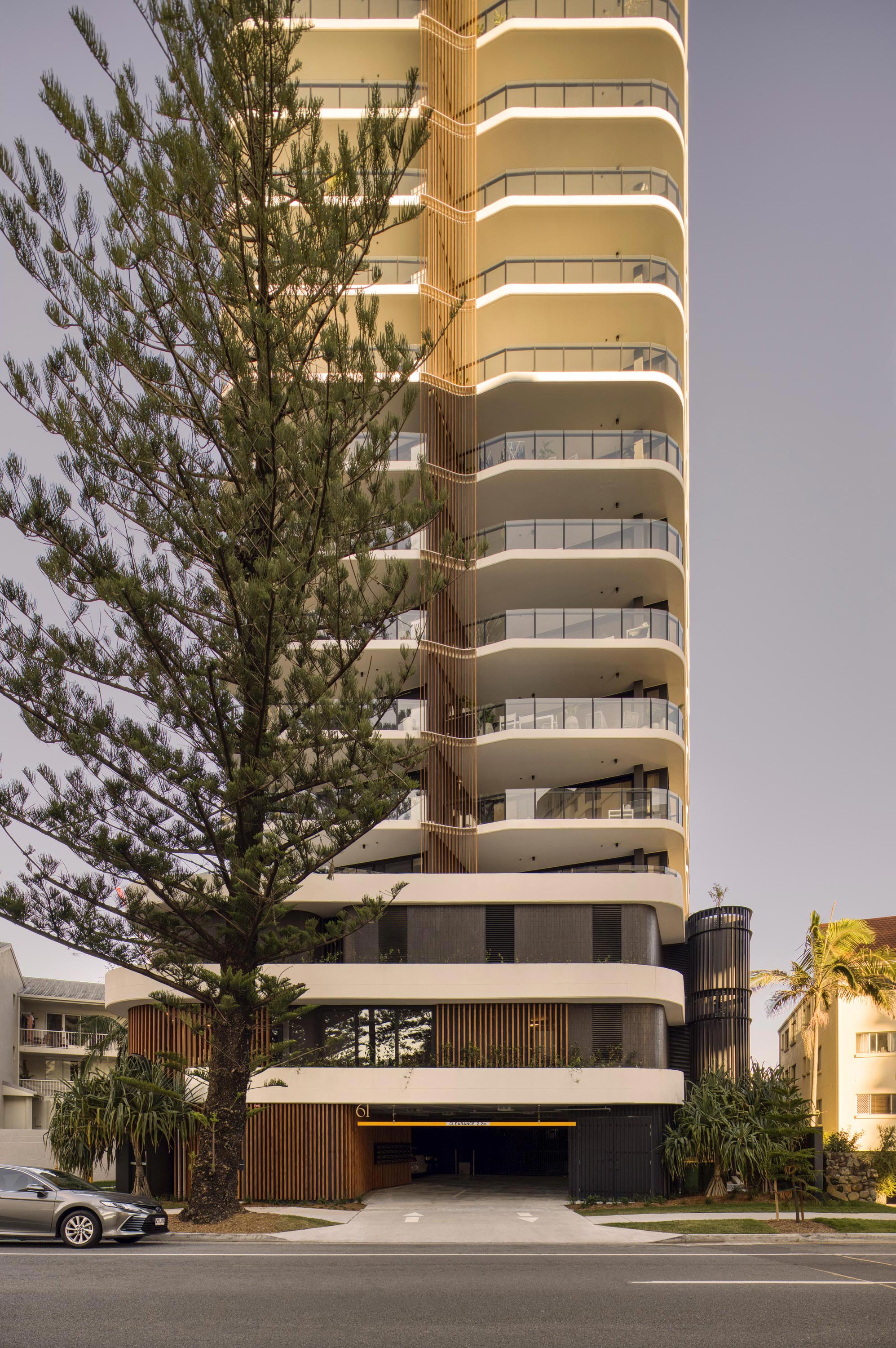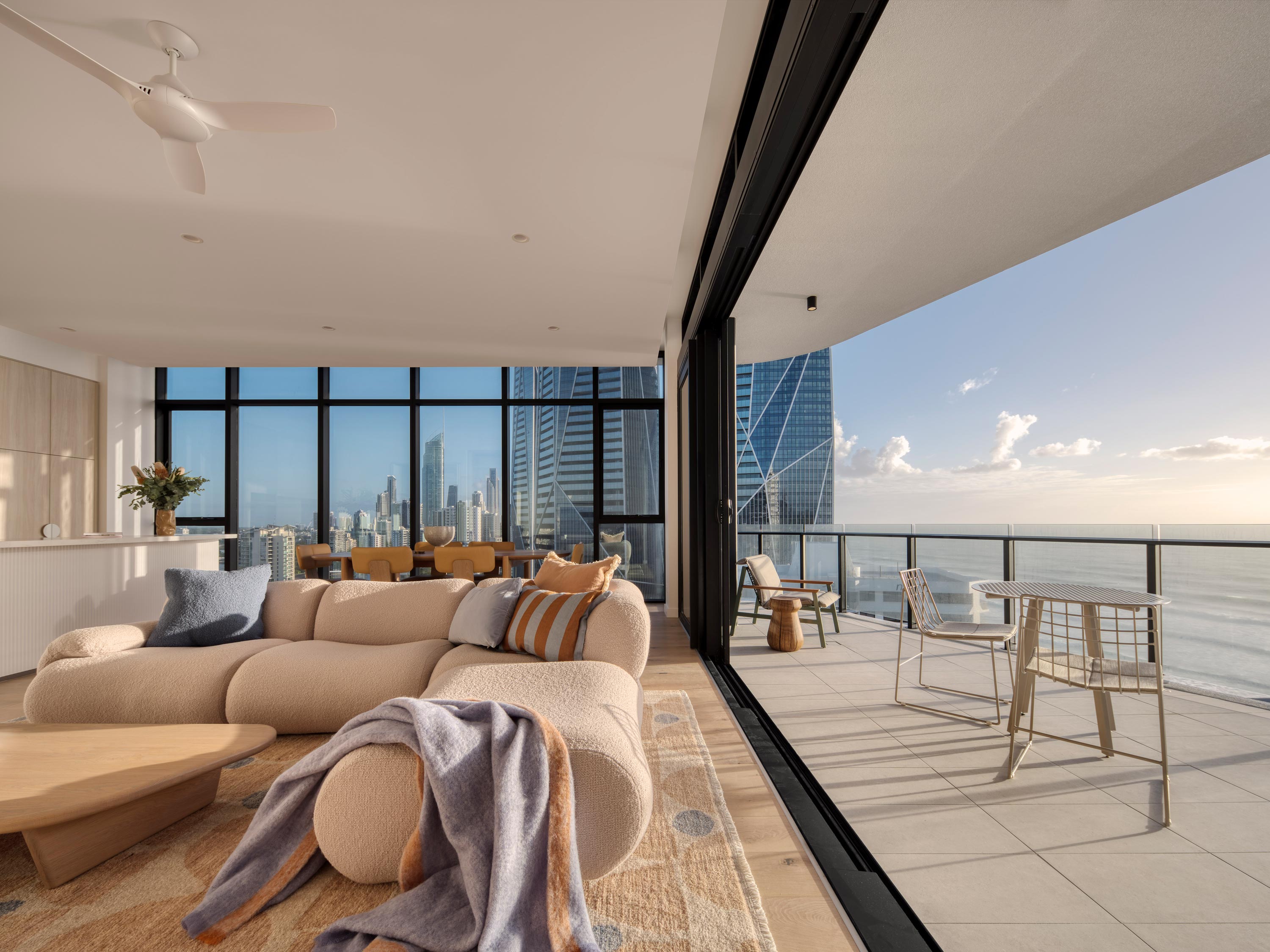
Shoreline
Residential High Rise
Location | Surfers Paradise, Queensland
Client | Marquee Development Partners
Photographer | Kristian van der Beek
Services | Architecture, Interior Design, Design, Documentation
The contemporary building design creates a well-proportioned, and fluid building form that can be read as two distinct elements; Podium Base and Tower Element.
Inspired by the architectural works of Alvar Alto, the design of the podium creates a rhythm reflective of the natural waves of the Gold Coast foreshore with the detailing and architectural artistry portrayed within Alvar Alto’s famous 1939 Finnish Pavilion at the New York World Fair. Stepped planters are used to reduce the scale of the podium whilst providing layers of landscaping to create a further distinction between the podium and tower.
The Tower Elements create a slender and subtle structure with curved slab edges to soften the form and provide elements reminiscent of some of the iconic towers of the Gold Coast. Vertical screen elements break up the tower in private-sensitive areas and add a soft, curtain-like element to the tower further enhancing the original intent. Subtle detail in the slab extensions, regulate the intake of sunlight and provide a play of shadows on the facade.
The living areas take advantage of the stunning views along the seaside corridor and towards the city skyline. Deep balconies extend the living space into the outdoor and provide filtered ocean views through the established Norfolk Pine.

















