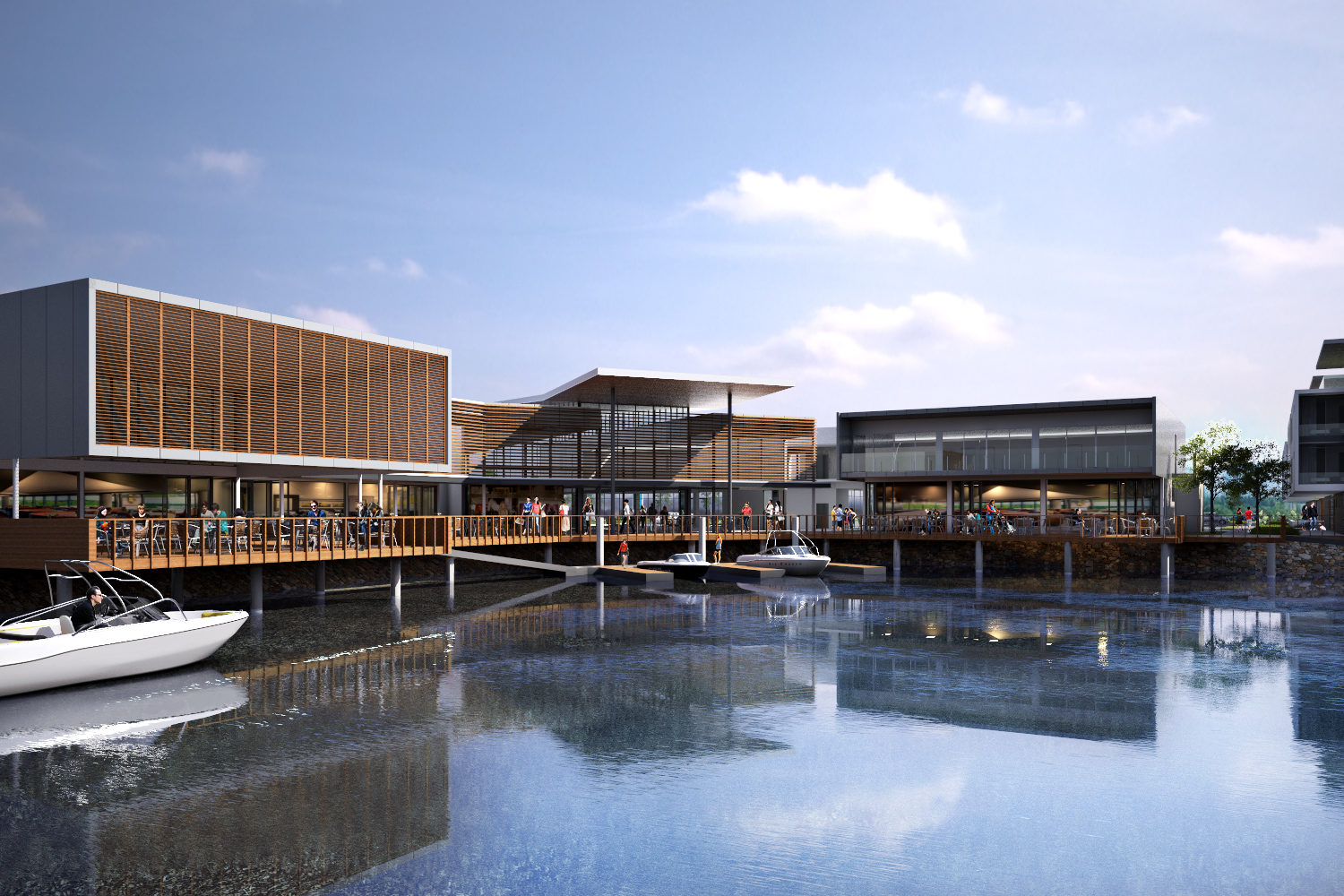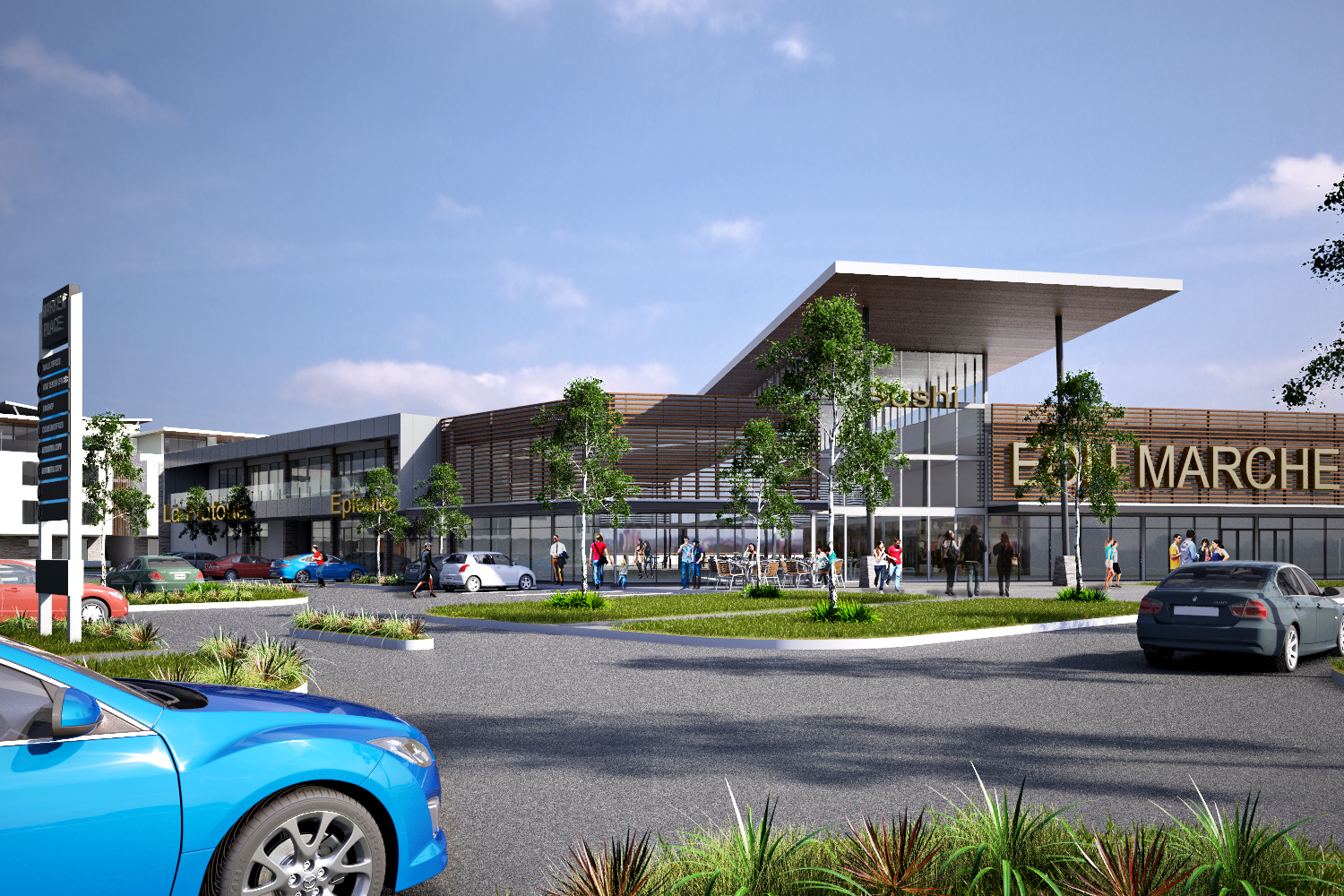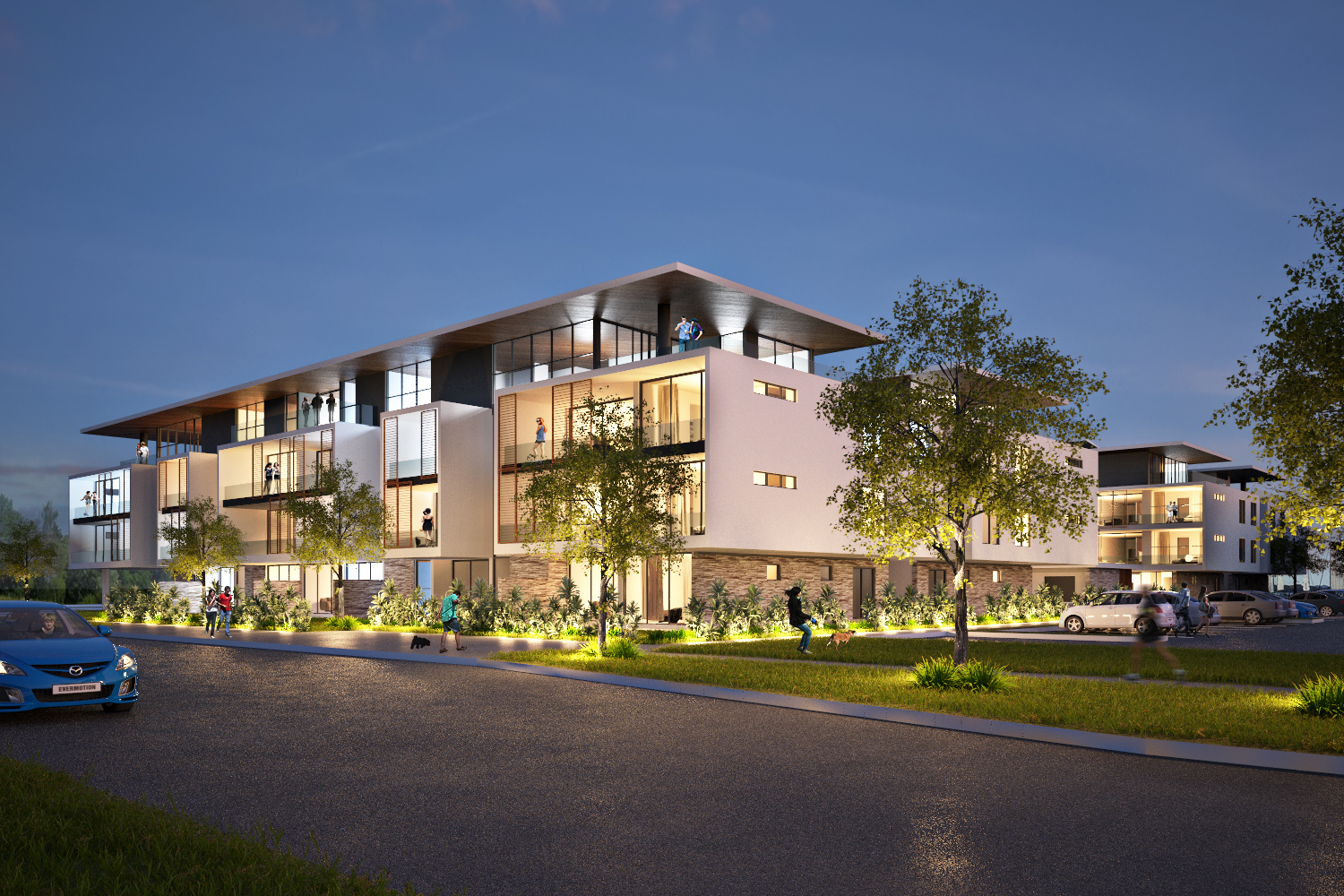
Serenity Cove Lakeside Village
Mixed Use
Location | Serenity Cove, Queensland
Client | Sime Darby
Visualisation | Response Image
Services | Master Planning, Architecture, Design
At the centre of the Serenity Cove master planned community is the Lakeside mixed-use village. This is being developed as a centre of activity for the existing waterfront neighbourhood and proposed residential and hotel precincts.
An entry avenue from the south west gives access to a series of buildings, car parks and a local public plaza. This open public space extends a line of sight from the Helensvale Road roundabout through the village to embrace long views down the lake beyond. This waterfront public space is bounded by three storey buildings with active ground level edges containing retail and restaurant tenancies.
An entry avenue from the south west gives access to a series of buildings, car parks and a local public plaza. This open public space extends a line of sight from the Helensvale Road roundabout through the village to embrace long views down the lake beyond. This waterfront public space is bounded by three storey buildings with active ground level edges containing retail and restaurant tenancies.
Waterfront boardwalks and pathways fan out from the plaza to waterfront residential, future hotels and higher density residential precincts to the west.
Strategically placed to define the public spaces, the building will become a landmark for the master planned community. The waterfront as a people place is reinforced with extensive outdoor dining terraces directly overlooking the harbour and lake. The buildings will contain a broad mix of uses that include convenience retail, restaurants, offices and residential. The mix of uses present on site, will give an intensity of use and activity that will make the village a vibrant and sustainable entity over time.


