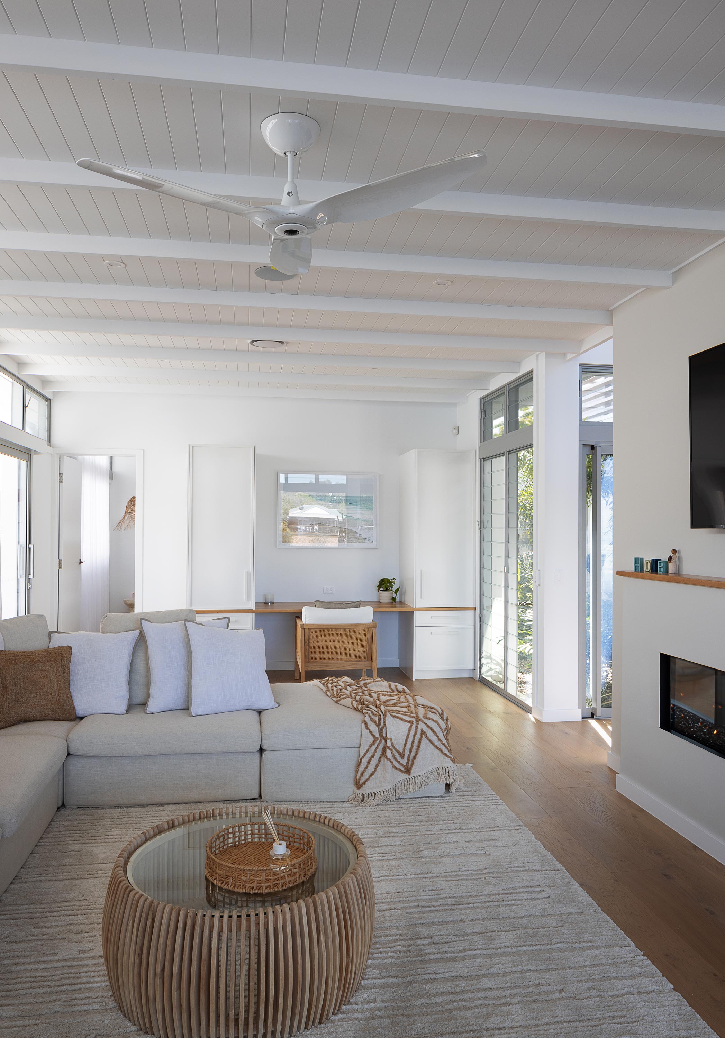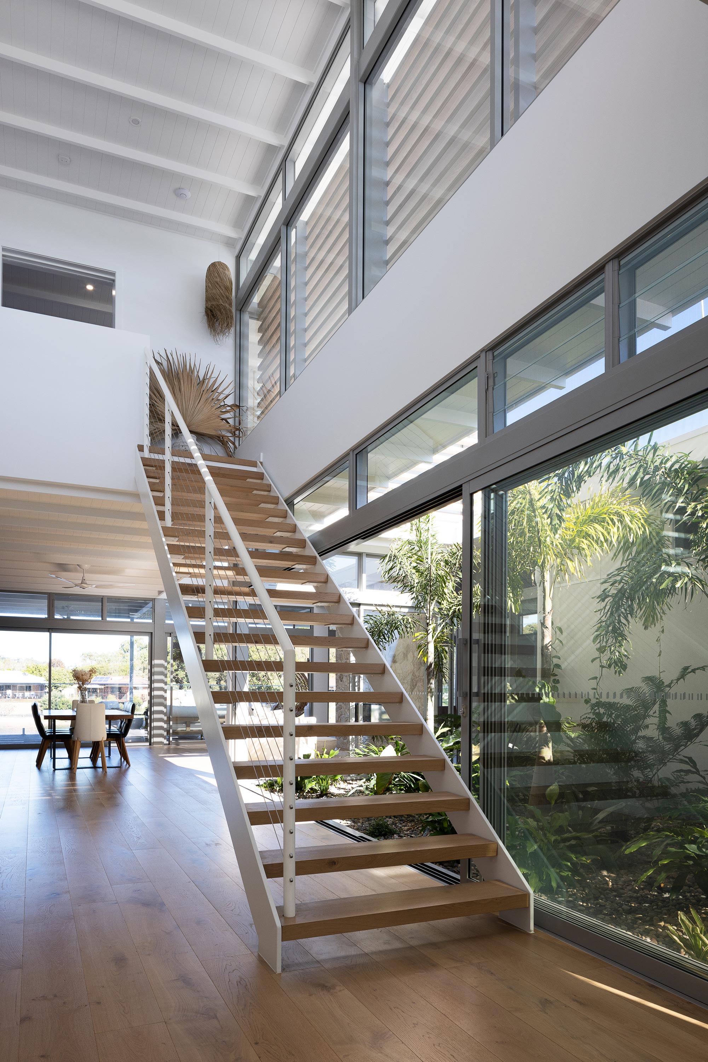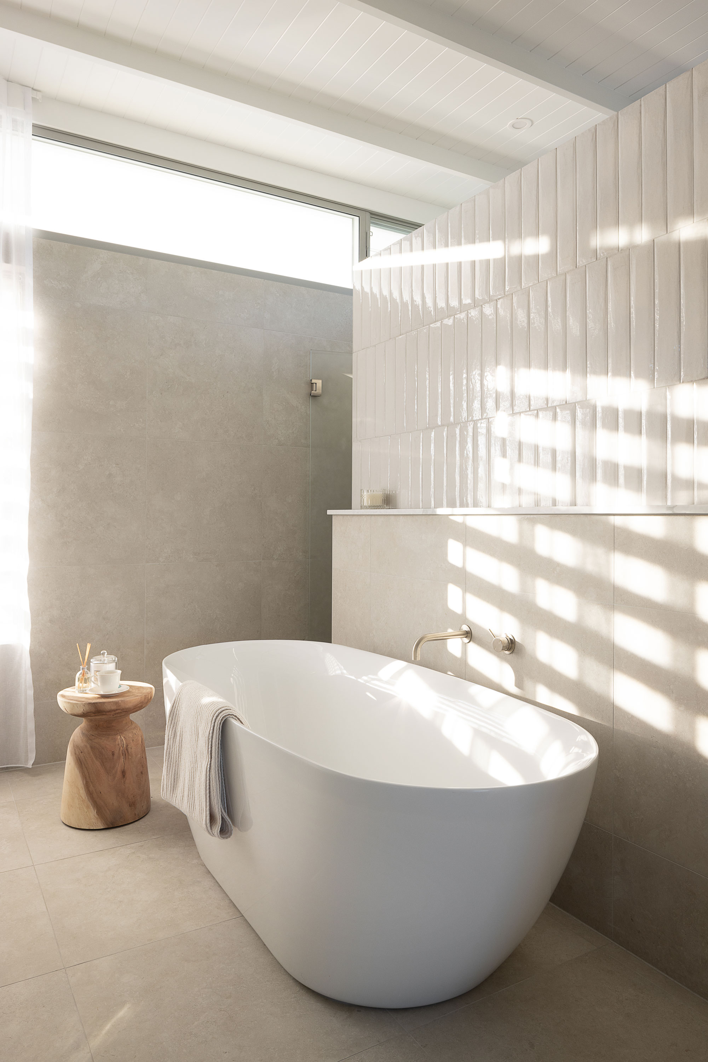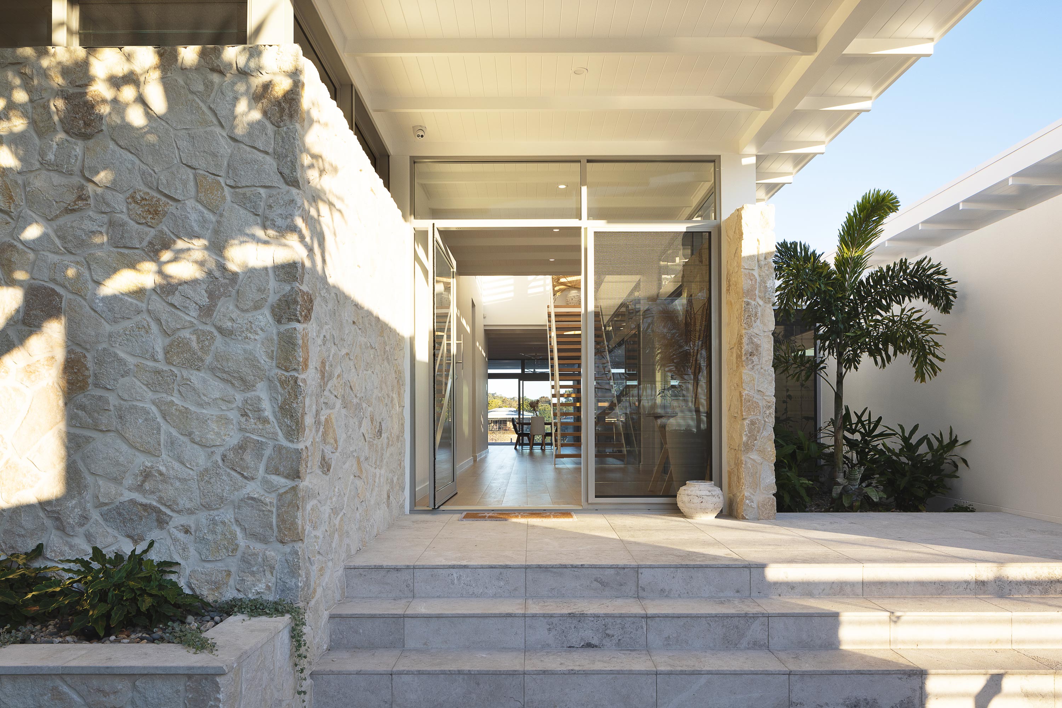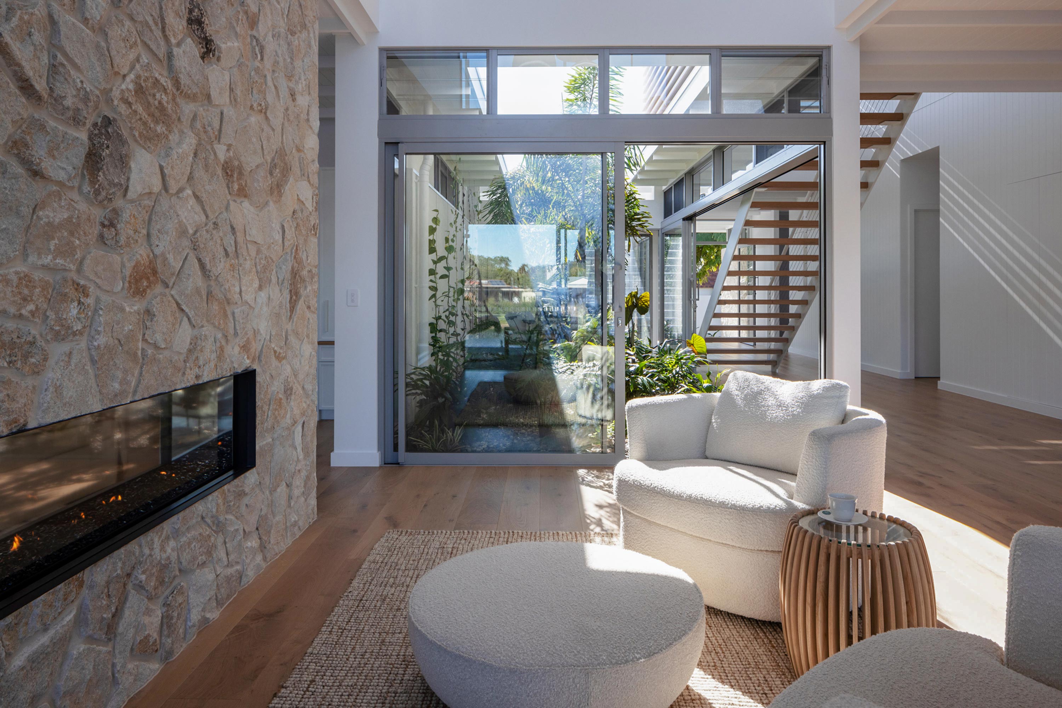
Selamanya House
Interior Design
Location | Burleigh Waters, Queensland
Client | Hennessy Building Projects
Photographer | Peter Sexty
Services | Interior Design, Architecture, Design, Documentation
‘Selamanya House’ features a modern design that plays on the simplicity of the expression of materials, structure and form. A simple material palette of weatherboards, stone, timber screens and large glazing panels create a coastal feel. The horizontal roof and highlight windows emphasise the architectural vernacular of the past.
A large cantilevered roof celebrates and identifies the entry which leads you into an open natural corridor that connects a series of landscaped courtyards. The courtyards allow opportunities to soften the interior spaces with landscaping, whilst allowing cross ventilation and capturing the northern sun light.
An open plan living, dining and kitchen are oriented facing the canal frontage, maximising view corridors to the water and allowing an indoor/outdoor connection with the large covered outdoor entertaining terrace.
Children’s bedrooms ae located on the ground floor whilst the parent’s bedroom is located on the first floor to provide a parent’s retreat.
