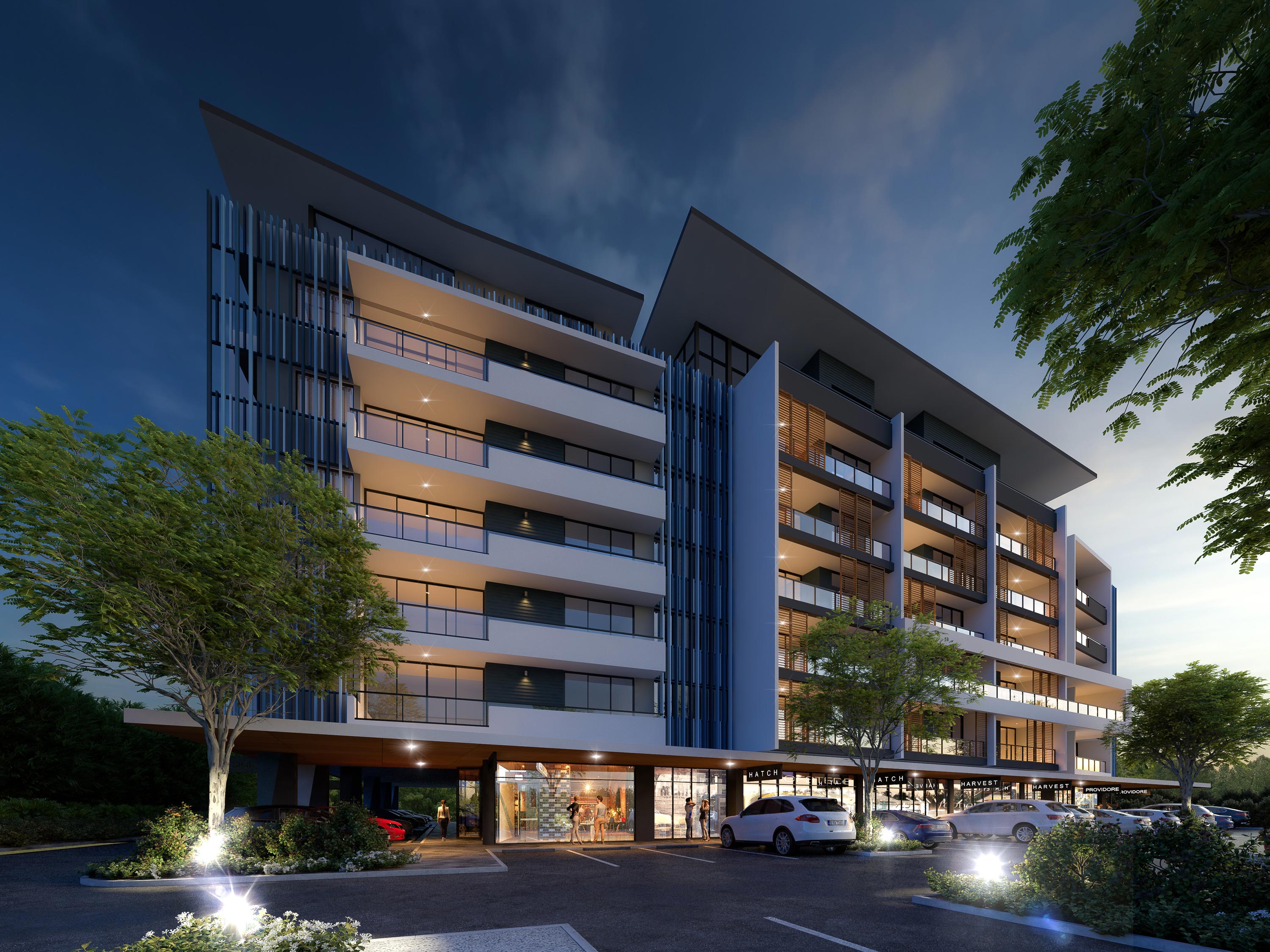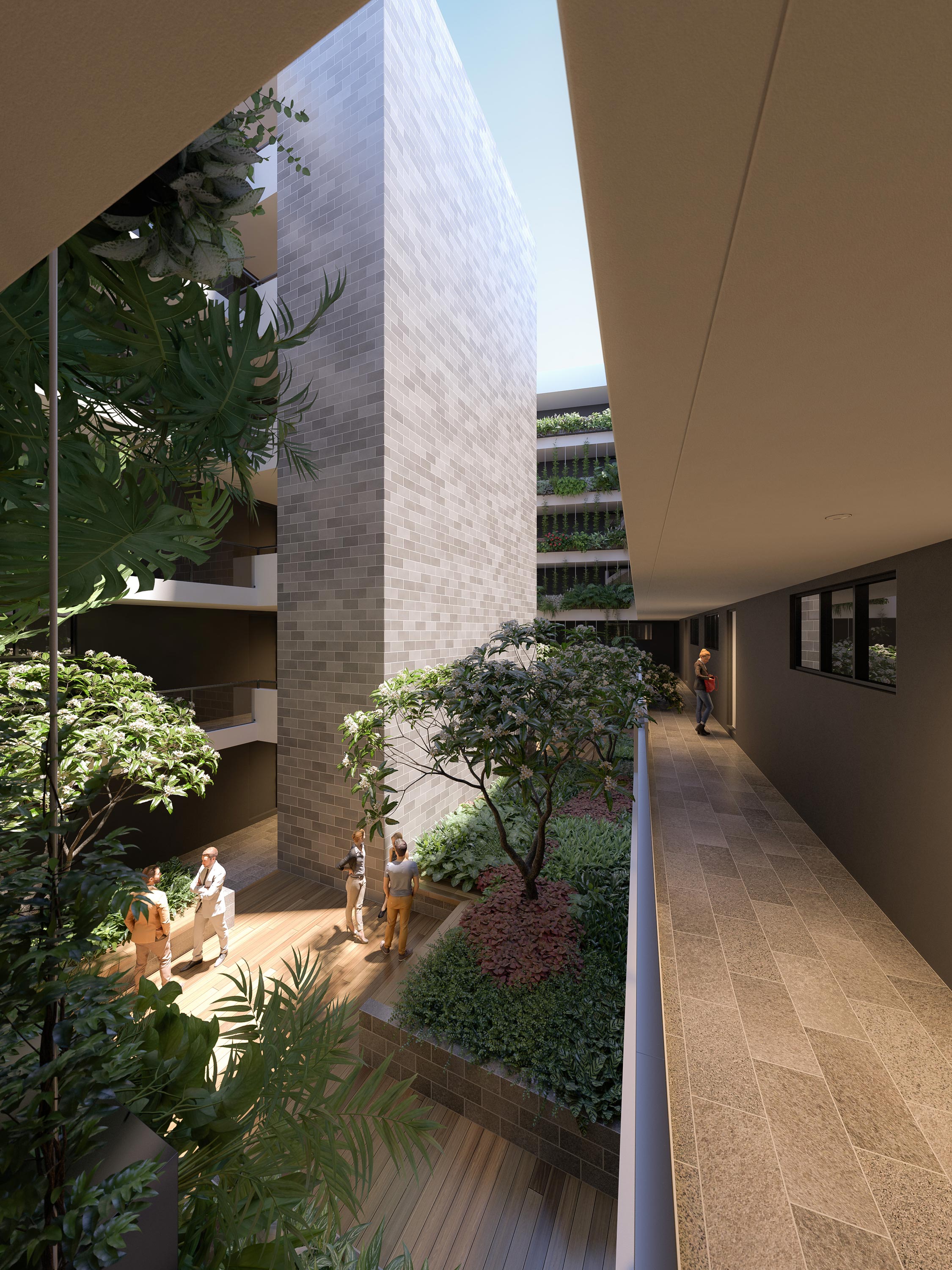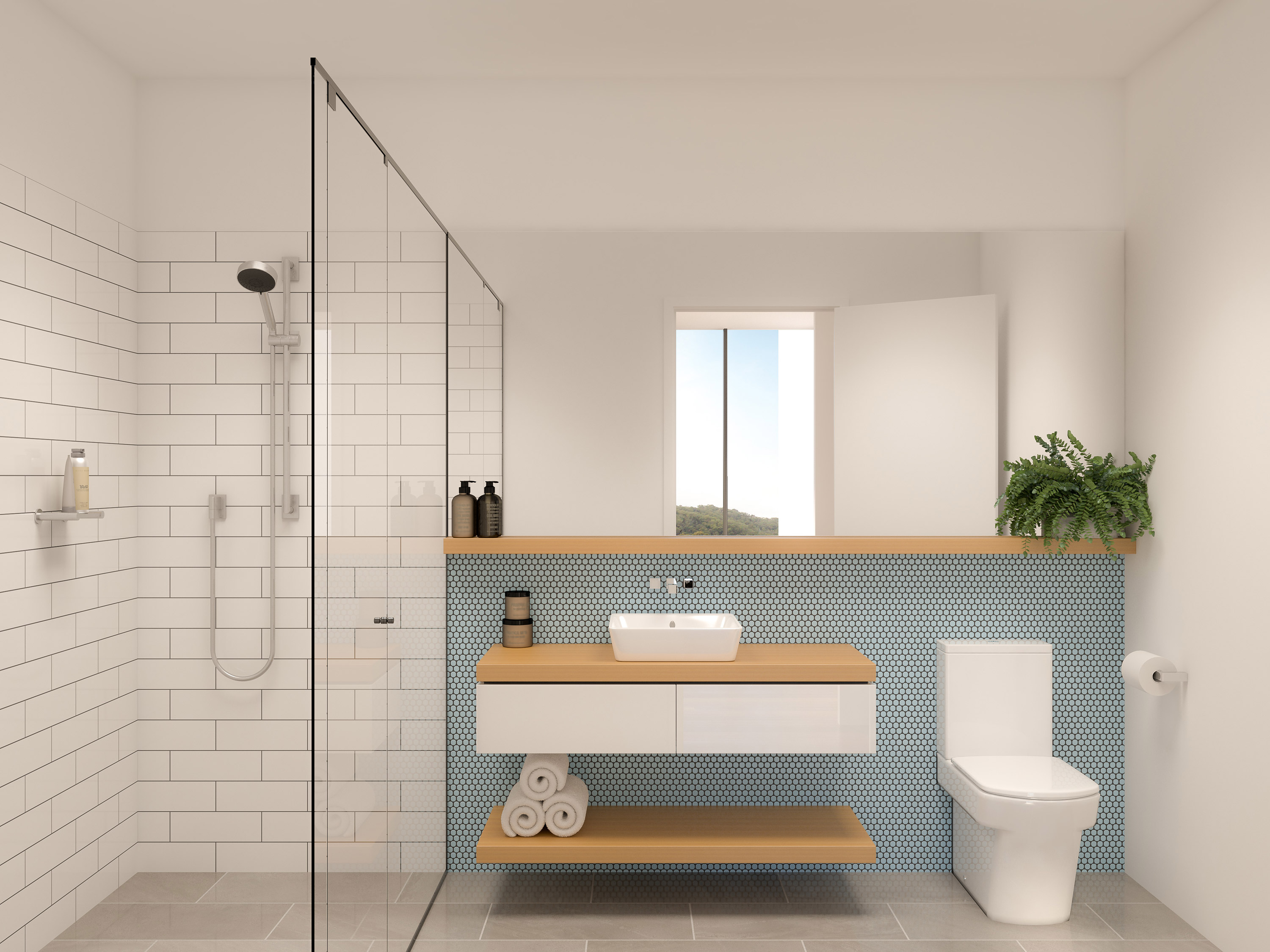
Scottsdale Drive
Mixed Use
Location | Robina, Queensland
Client | Eastco Developments
Visualisation | Response Image
Services | Architecture, Interior Design, Design
This vibrant neighbourhood features a mix of mixed use development, hardware retailing, and medium density residential uses. This prime site has excellent exposure on Scottsdale Drive.
The proposed seven level development will extend the established mixed use built form on the eastern side of Scottsdale Drive. The proposal provides a perimeter style building with a range of 2 bedroom (2 bath) apartments sited around a central void and first level courtyard. The apartments are located over a vibrant ground level which features a range of retail and F+B tenancies fronting Scottsdale Drive, and a medical office tenancy (of 518m²) at the rear of the ground level podium.
The proposed seven level development will extend the established mixed use built form on the eastern side of Scottsdale Drive. The proposal provides a perimeter style building with a range of 2 bedroom (2 bath) apartments sited around a central void and first level courtyard. The apartments are located over a vibrant ground level which features a range of retail and F+B tenancies fronting Scottsdale Drive, and a medical office tenancy (of 518m²) at the rear of the ground level podium.
In keeping with existing adjoining development the vehicular system provides convenient retail parking at grade, with 2 levels of basement parking for all residential requirements, visitors, and medical use. The built form of the building is highly articulated with a range of horizontal elements and frames, and vertical screening elements which add colour and texture.
The project offers sophisticated design to create a new signature building in this Robina precinct. The built form provides significant design merit with well composed and interesting use of a controlled palette of materials and colours. This building will set a new design benchmark for this important emerging mixed use precinct of Robina.





