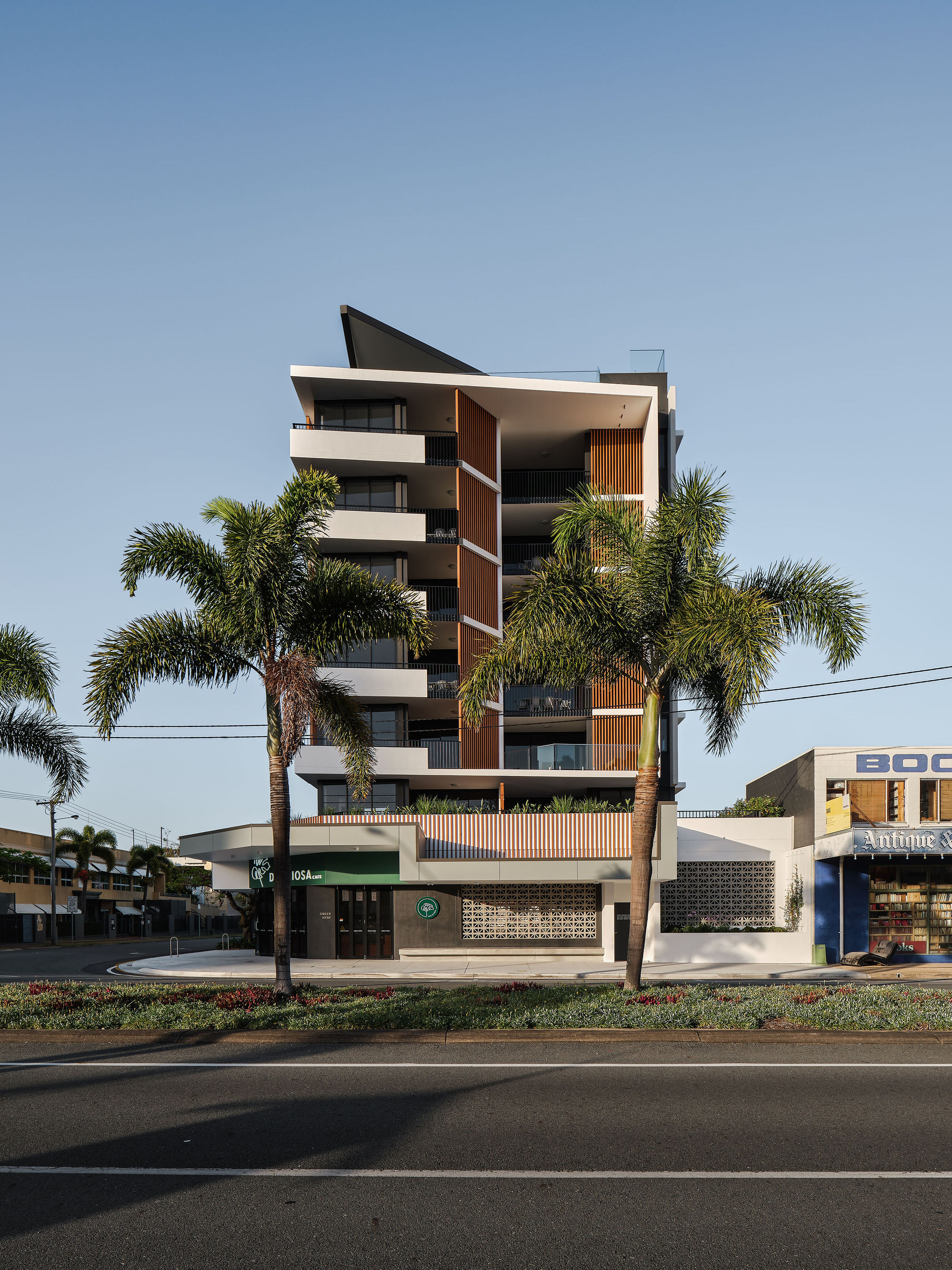
Scion
Residential Apartment, Mixed Use
Location | Southport, Queensland
Client | Konopol Investments
Photographer | Andy Macpherson Services | Architecture, Interior Design, Design, Documentation
Located on an excellent site with three street frontages, the design helps reinforce the core precinct of the Southport CBD. The development takes advantage of its central location for apartment living, with close proximity to retail facilities, public transport, public amenities and waterfront parklands.
In its overall massing and composition, the external form of the design has been developed to respectfully address all street frontages; and to create an active retail street frontage and a corner plaza to the Scarborough Street and Railway Street corner.
In its overall massing and composition, the external form of the design has been developed to respectfully address all street frontages; and to create an active retail street frontage and a corner plaza to the Scarborough Street and Railway Street corner.
The design intent was to contribute positively to the image, quality and overall identity of this redeveloping central Southport precinct. The project provides a resolved and expressive built form that addresses all three public street frontages.
The tower has been articulated with stepped core elements, angled balconies and screening to provide 'texture' and rhythm to the built form. The tower is crowned with an extended 'floating' cantilever component, providing overhead protection to the rooftop barbeque terrace, recreation facilities and the services court.





