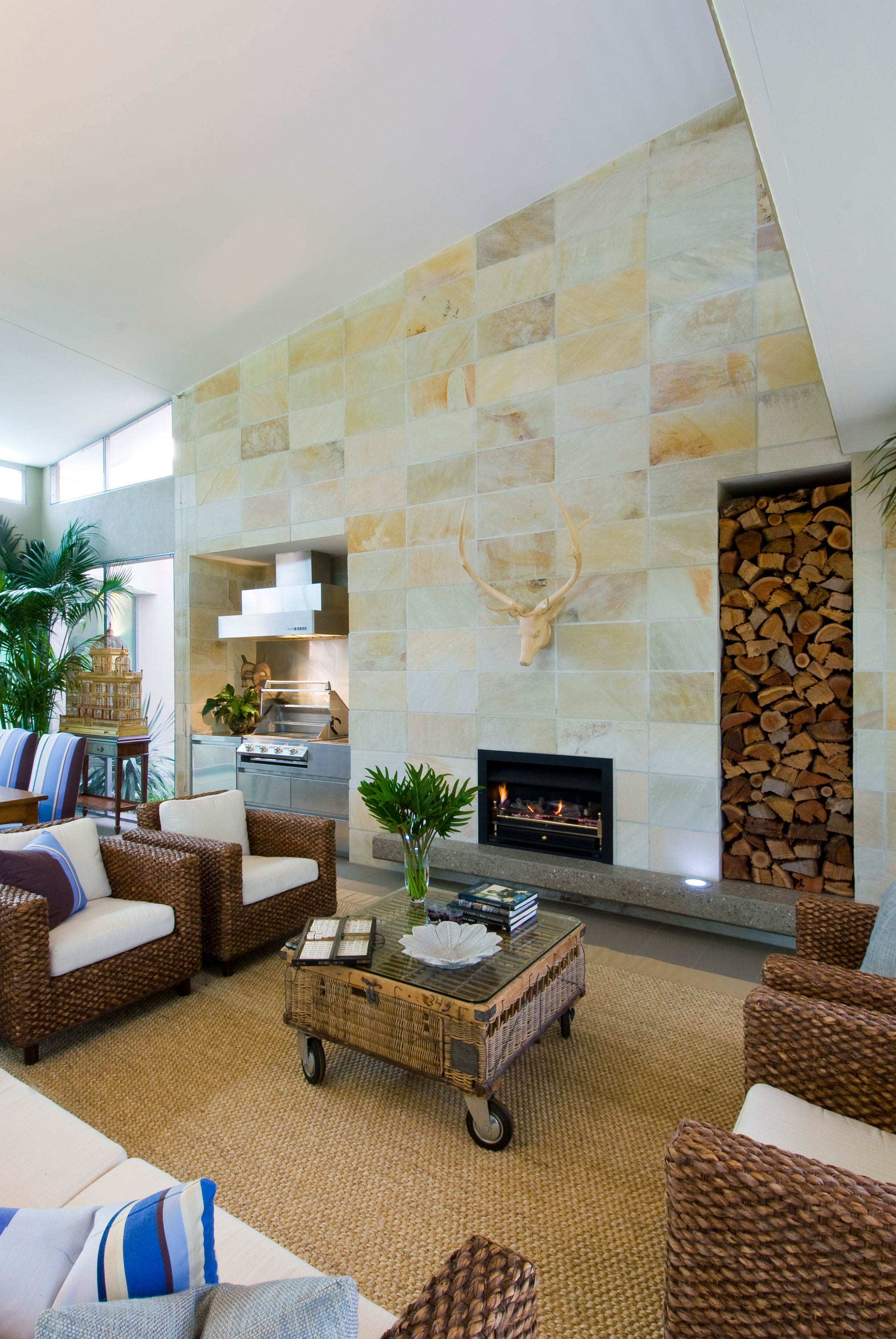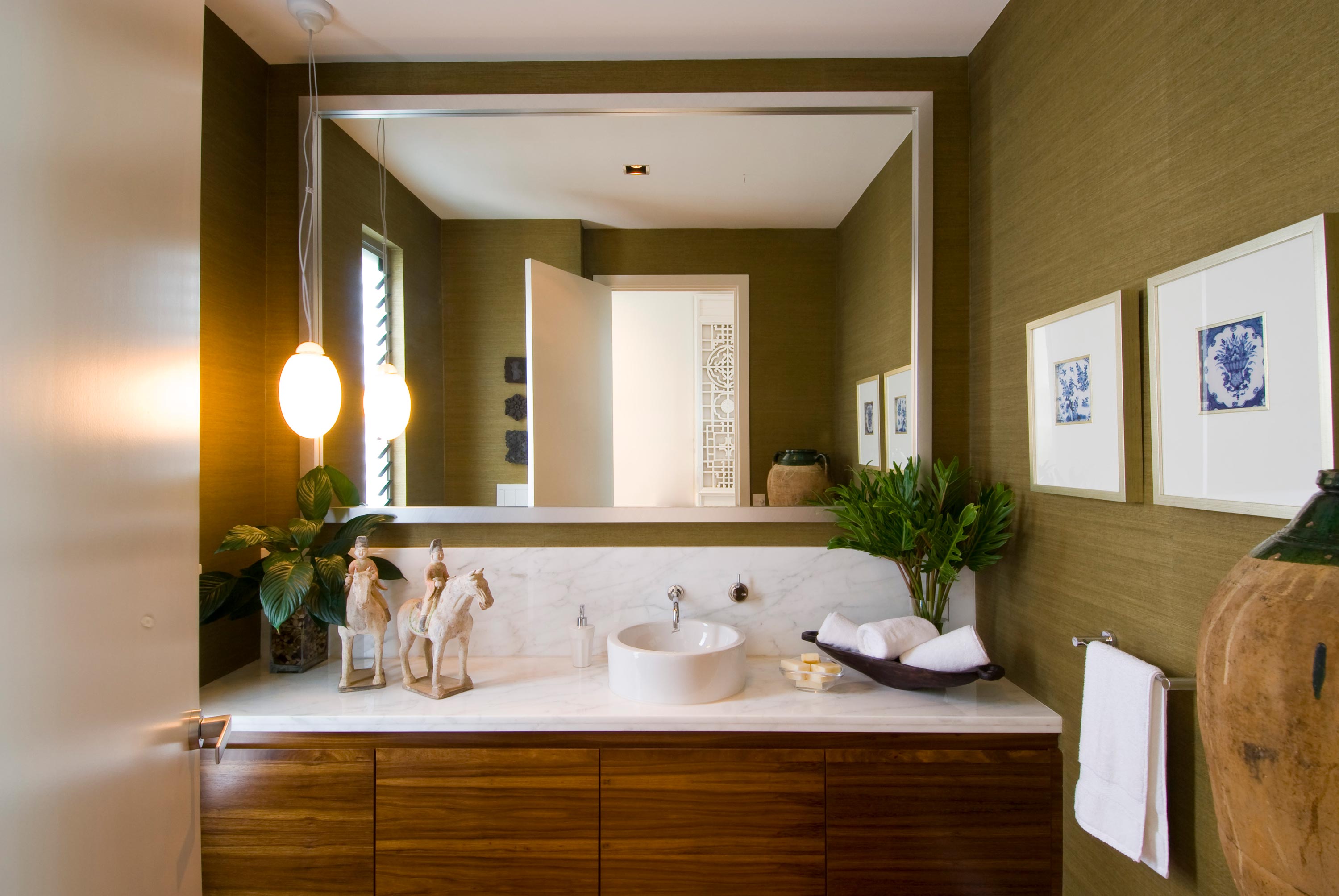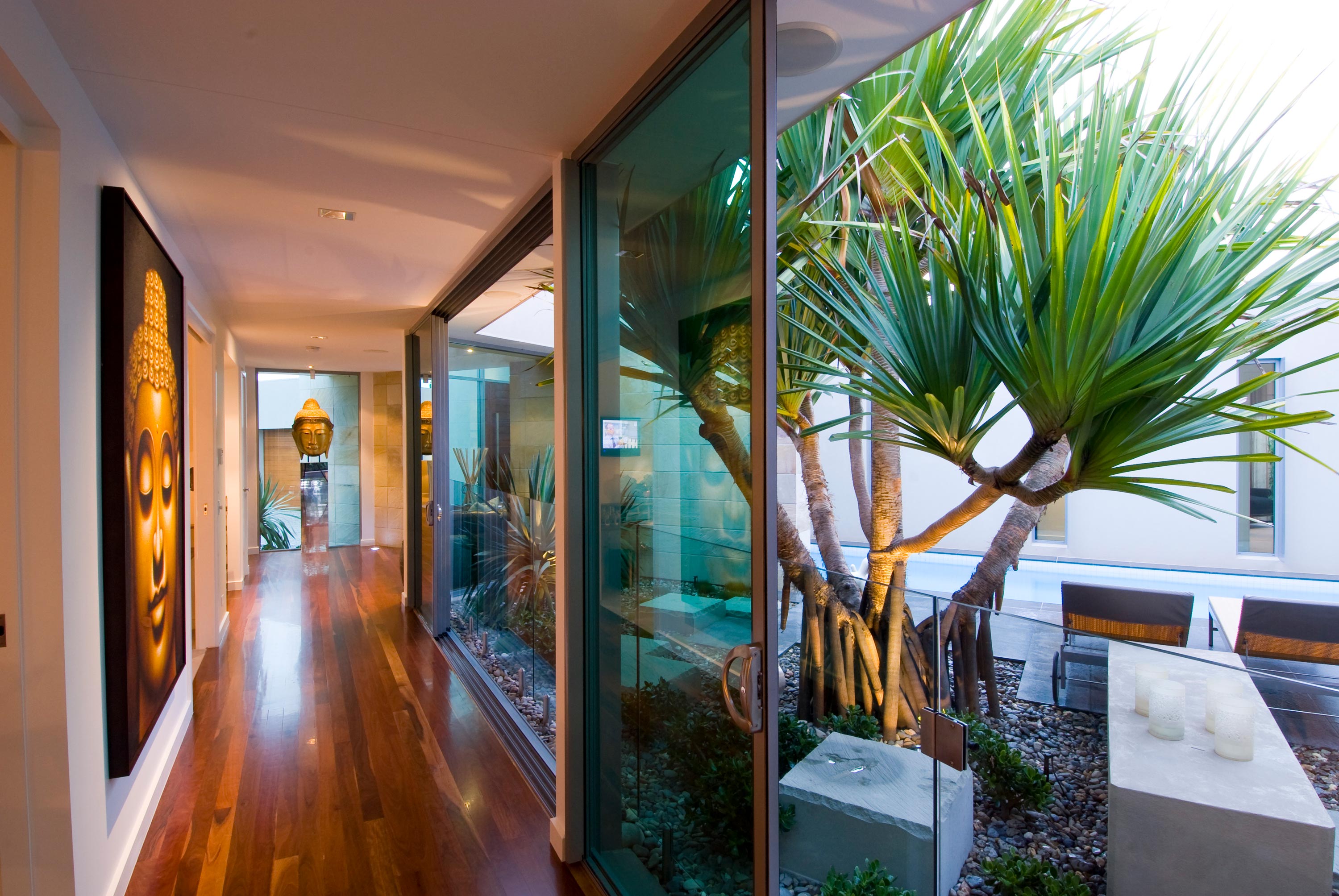
Sanctuary Cove Lot 27
Interior Design
Location | Sanctuary Cove, Queensland
Client | Mulpha Sanctuary Cove (Developments) Pty Ltd Services | Interior Design, Architecture, Design, Documentation
This large single storey courtyard house is sited opposite to Lot 47, also designed by BDA on the entrance driveway into the Masters Enclave. Entry is from the south east through a small forecourt into a transparent pavilion with a long view across a lap pool to the golf course beyond. This entry pavilion connects the two angled wings of the residence, one which contains the living areas, the other the sleeping areas. The central courtyard is effectively a private ‘outdoor room’ containing a large deck and a 10m lap pool set in a sub-tropical landscaped environment. Timber flooring inside and out makes a seamless transition between the interior of the house and the outdoor spaces.





