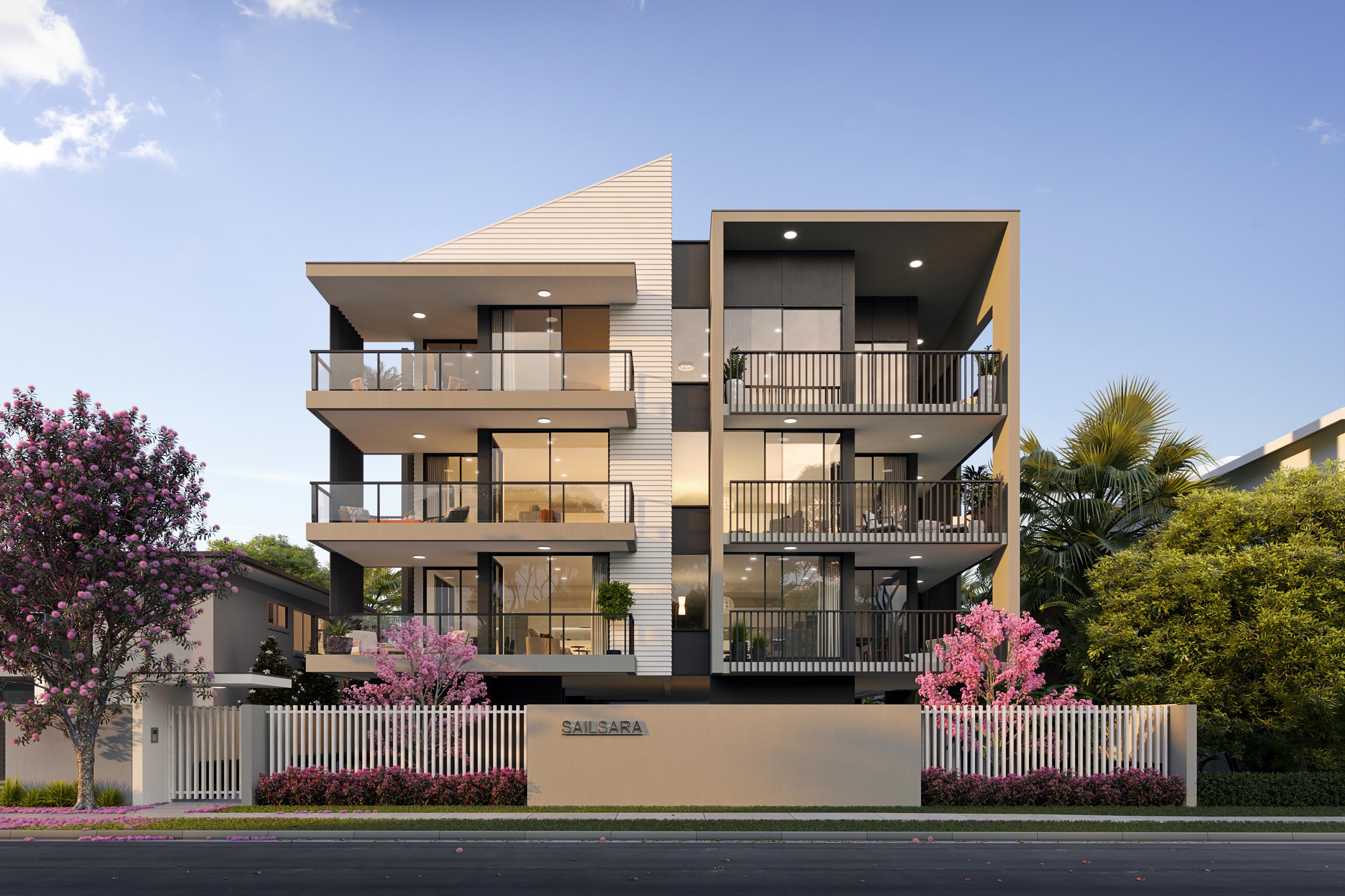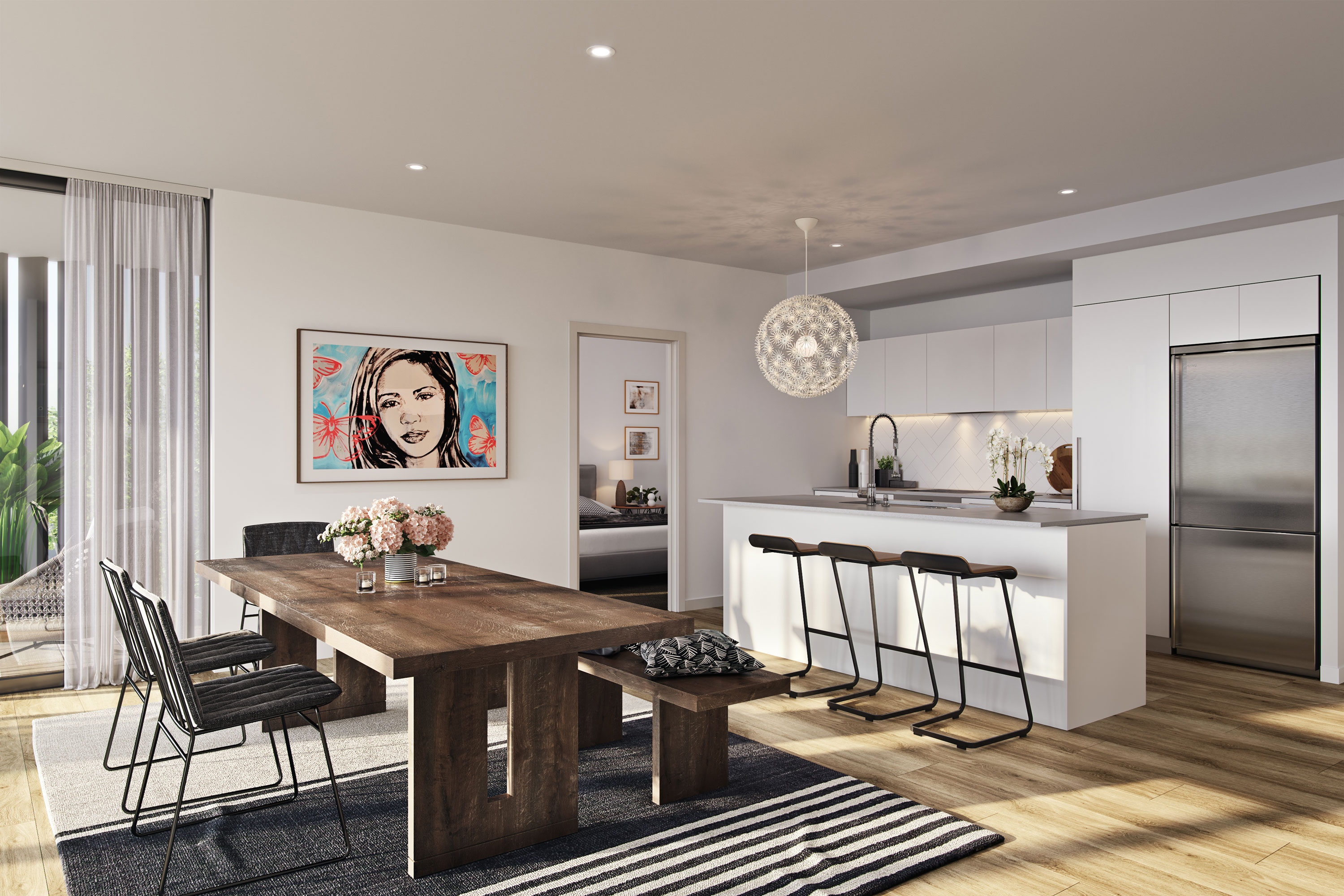
Sailsara
Residential Apartment
Location | Labrador, Queensland
Client | Liquid Silver Developments
Visualisation | Volume Vision
Services | Architecture, Interior Design, Design
The proposed four storey building provides a ground floor entry with undercover car parking and three similar apartment levels over. Apartments all feature three bedrooms, generous living spaces and large north or east facing balconies.
The building architecture is carefully composed to create a composition of well articulated three storey elements ‘floating’ over the ground level columns. Appropriate varied building setbacks and a variety of cladding materials create a varied and interesting external building treatment.
The building architecture is carefully composed to create a composition of well articulated three storey elements ‘floating’ over the ground level columns. Appropriate varied building setbacks and a variety of cladding materials create a varied and interesting external building treatment.
This project offers a high quality contemporary design which is innovative and demonstrates how this precinct can be appropriately developed.


