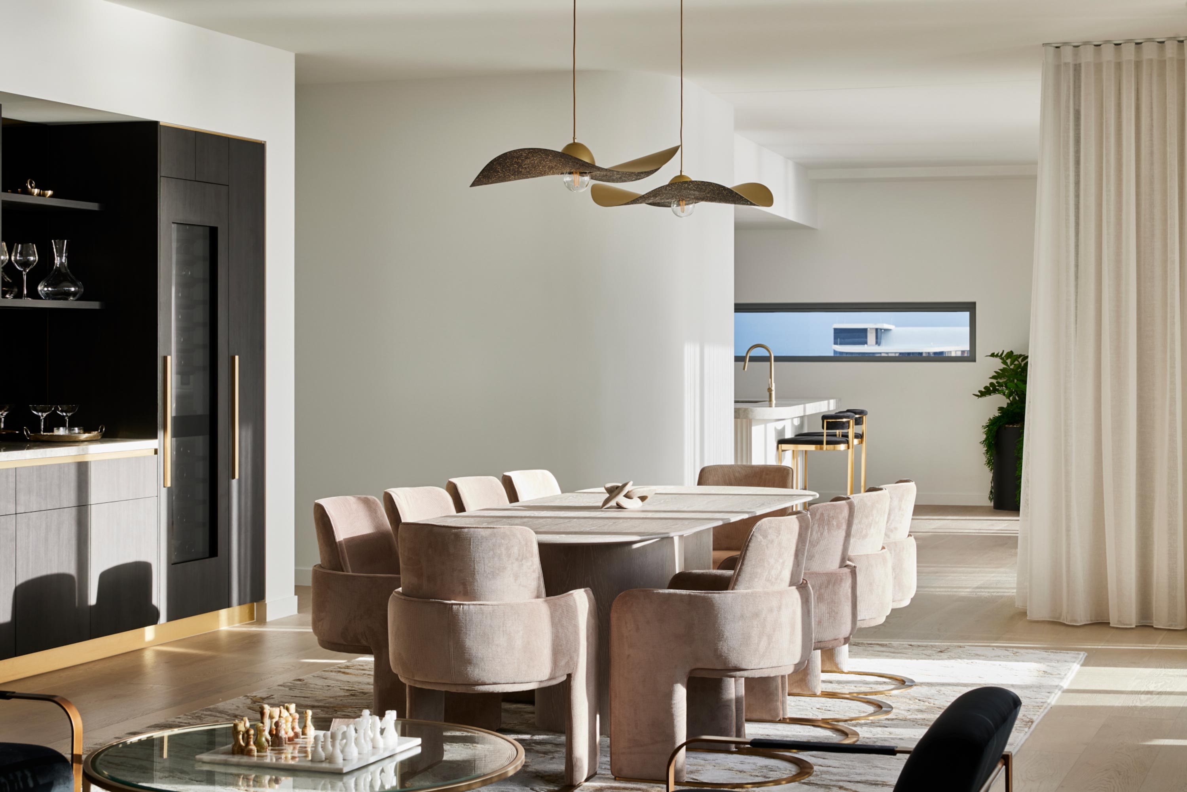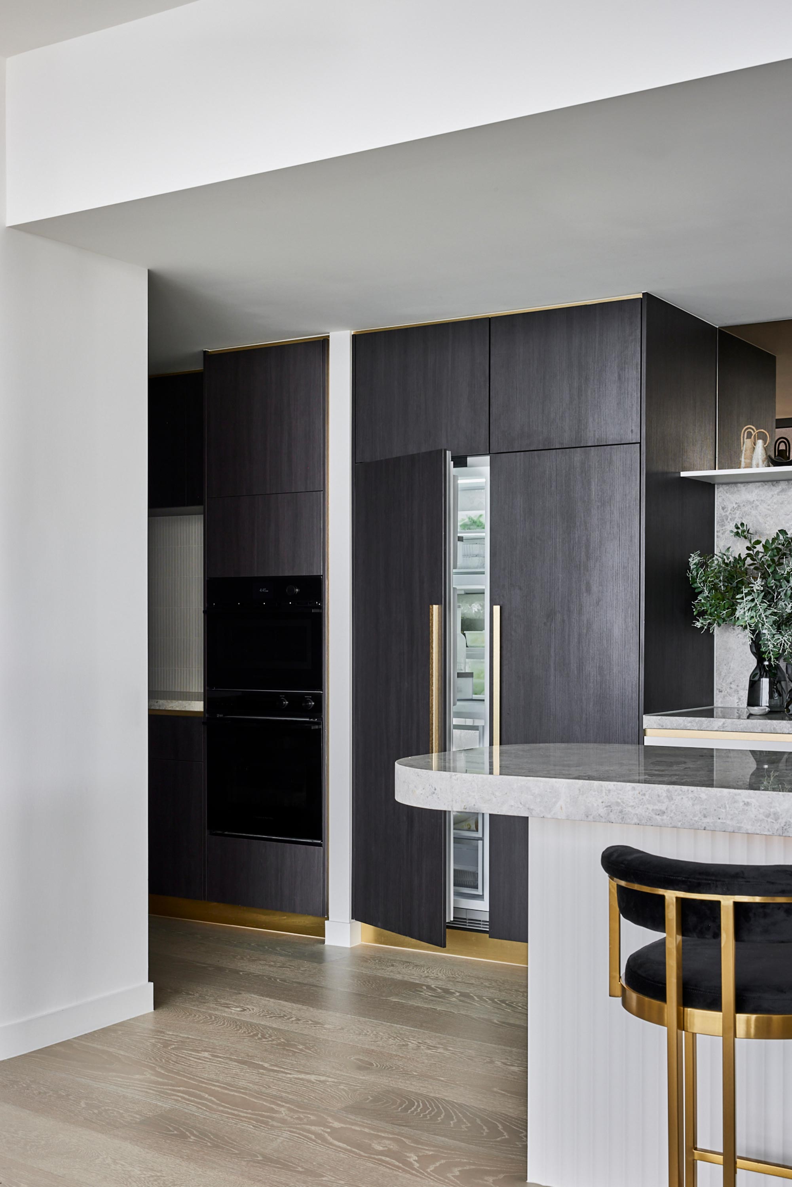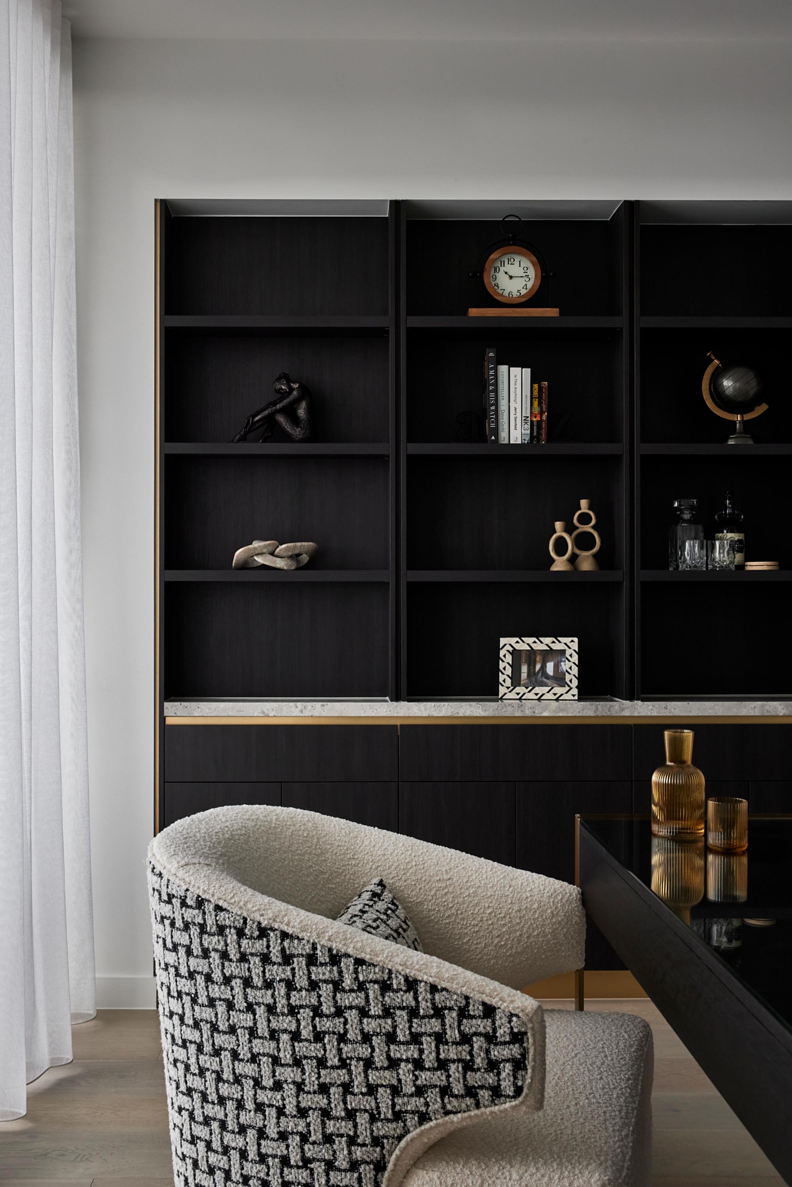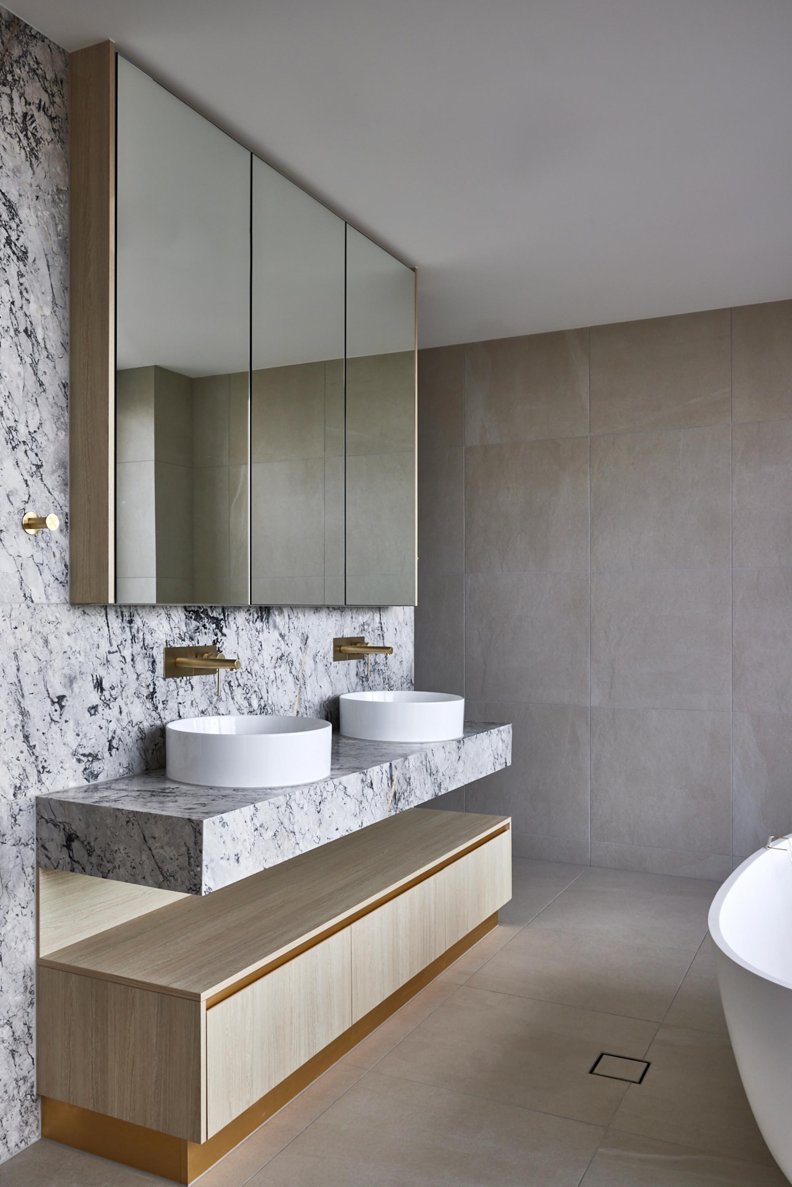
Remi Residences
Inteior Design, Residential High Rise
Location | Broadbeach, Queensland
Client | REMI Developments
Photographer | Pablo Veiga Photography
Services | Interior Design, Architecture, Design, Documentation
In addition to creating considerable amenity for it's residents and for visitors, the proposed development is intended to provide a readily identifiable and memorable landmark for Broadbeach.
In collaboration with the developer we partnered with Fisher & Paykel to craft a tailored design package for the various apartment typologies. “Our aim was to create a resort-style atmosphere, distinct from the typical coastal aesthetic of the area. This vision came to life through bespoke joinery, integrated luxury appliances, and thoughtful features like custom bars,” says BDA Director, Darren Greenaway.
With generous outdoor terraces, custom finishes, and a refined palette of darker hues and tactile materials, every detail exudes sophistication and comfort. The seamless indoor-outdoor connection enriches daily living at REMI Residences, offering a lifestyle where Gold Coast’s vibrant energy meets the serenity of resort-inspired design.
In it's overall shape, massing and composition, the external form of the project has been developed through a considered analysis of the physical form, existing character, climatic conditions and envisaged potential for the site.
Both the tower and its podium base have been considered as 3 dimensional forms in the urban context of the city. The simple podium base with it's horizontal lines and openness allows for cascading landscapes to spill over the podium edge. The ‘rectangular’ plan form of the tower is aligned with the site boundaries, reflecting the site’s shape and respecting the existing spacial geometry of the urban context.
The design intent is to contribute positively to the image, identity and overall quality of the context through achieving a high quality urban environment with appropriately expressive built form and activated and interesting street frontages.
















