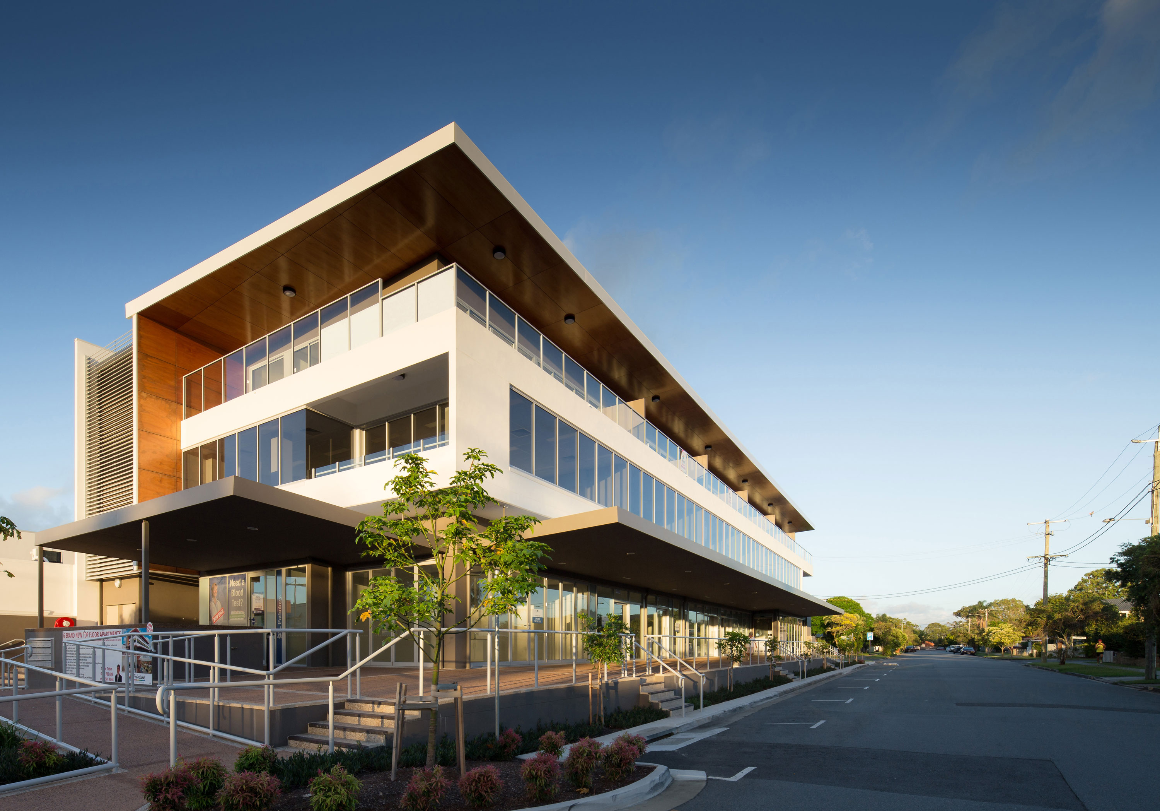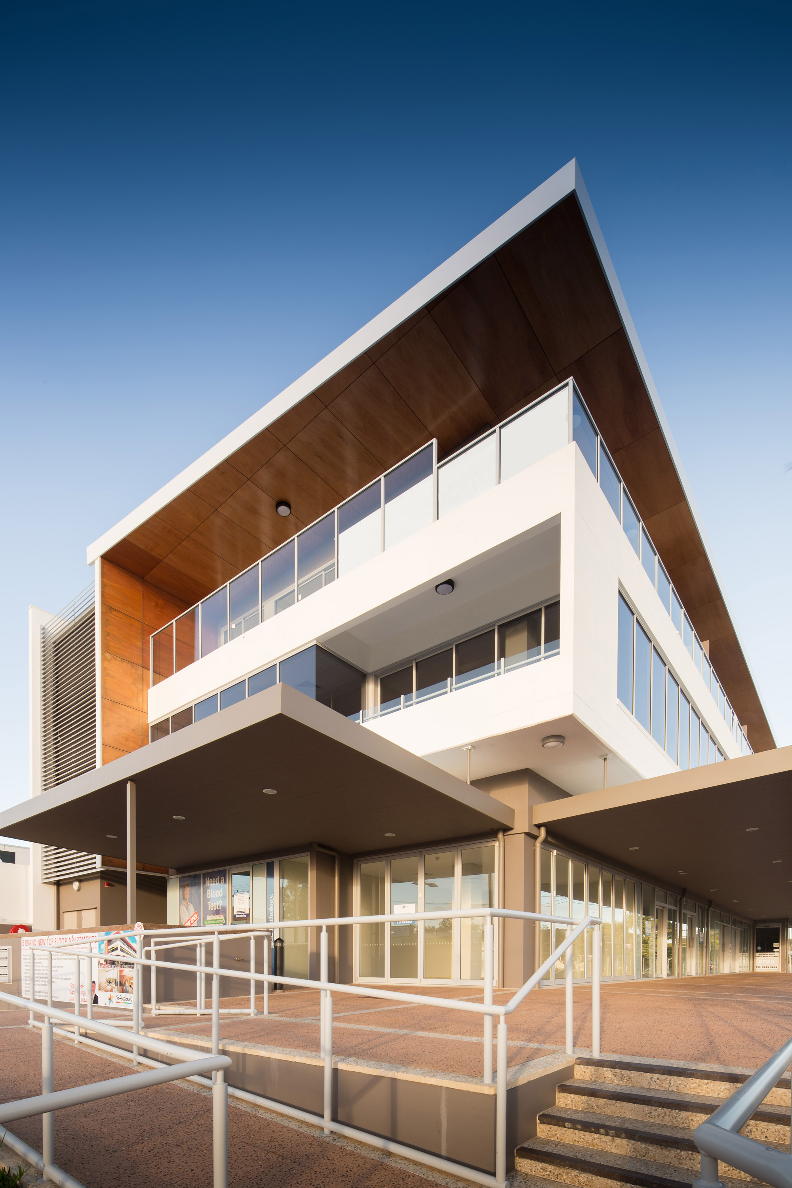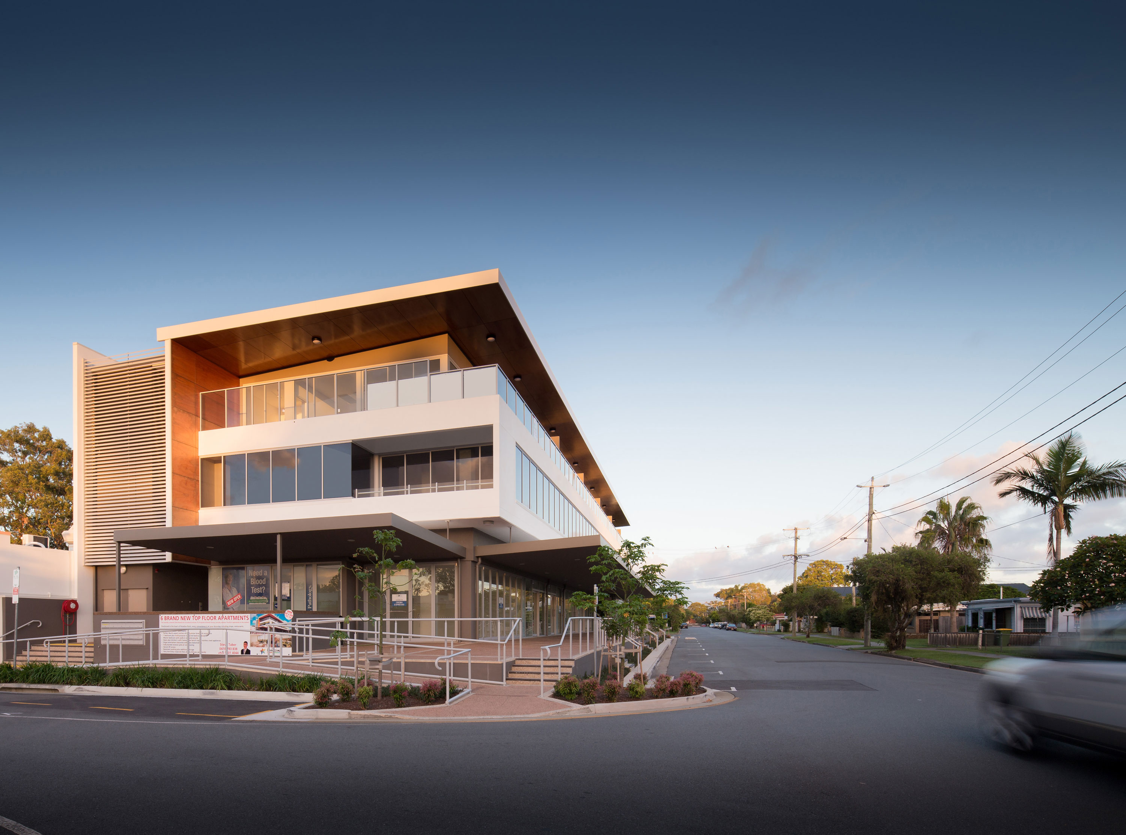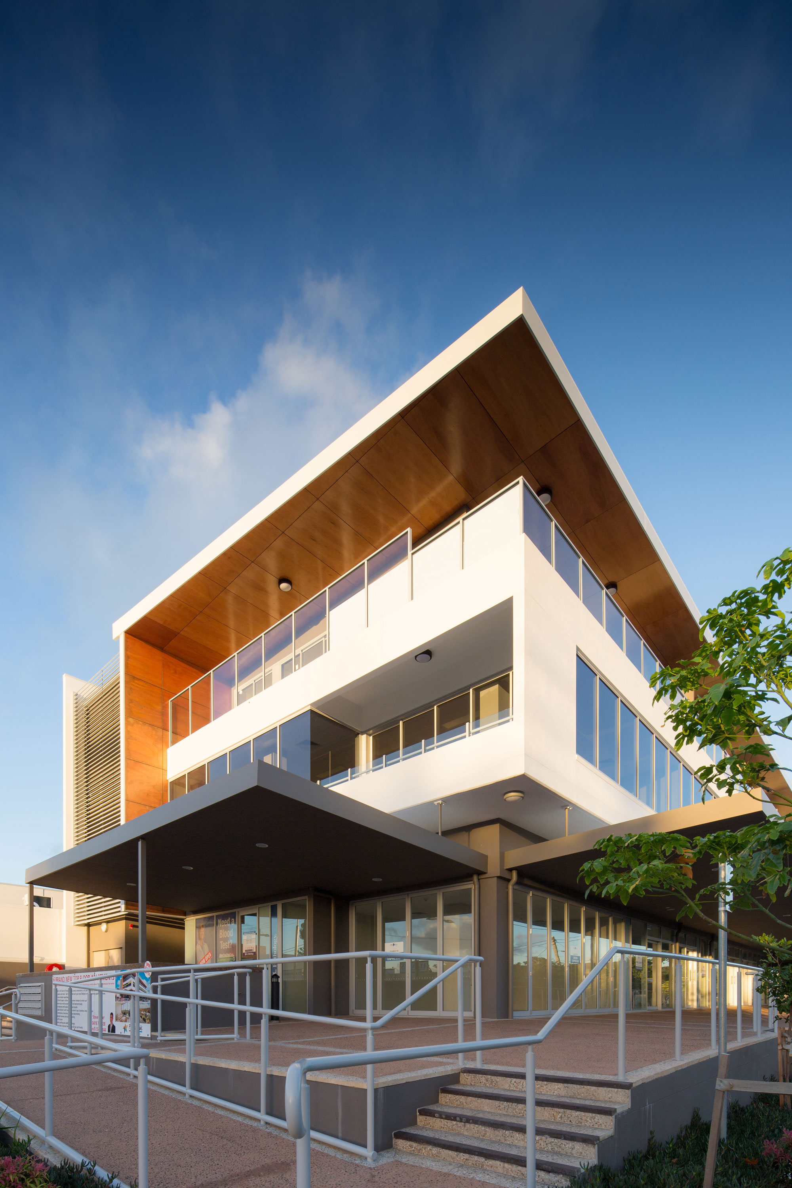
Pacifica
Mixed Use, Commercial
Location | Paradise Point, Queensland
Client | Sheida Group
Photographer | Response Image
Services | Architecture, Design, Documentation
This project contains a mix of uses including residential, retail, offices and car parking. It offers a contemporary revitalisation of the northern edge of the existing commercial precinct and establishes a positive relationship with the residential area to the north through the inclusion of residential uses in the project.
The building contains 570m² of retail space on the ground floor, 499m² of office space on the first floor and 3 residential apartments on the second floor. Car parking is located in a basement accessed from the western side of the site.




