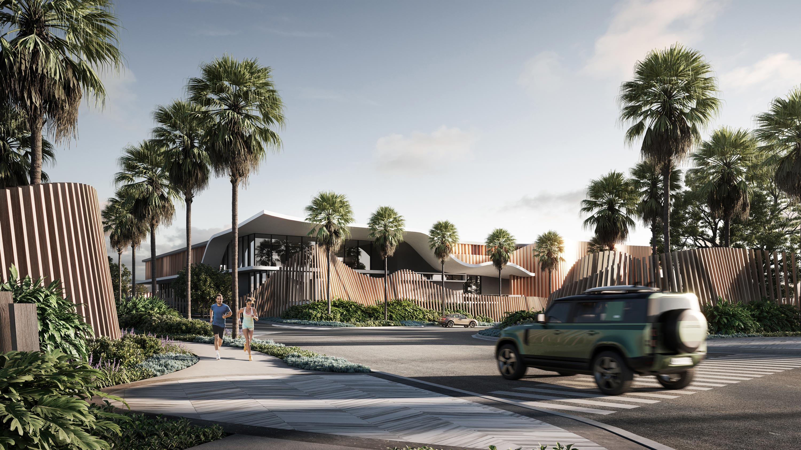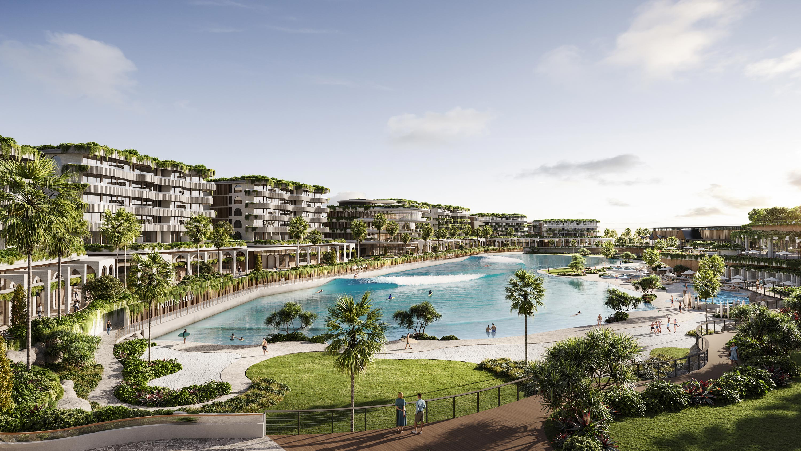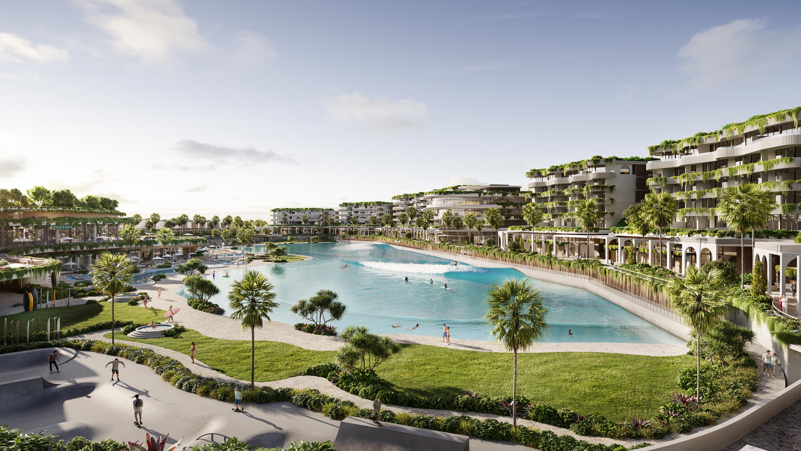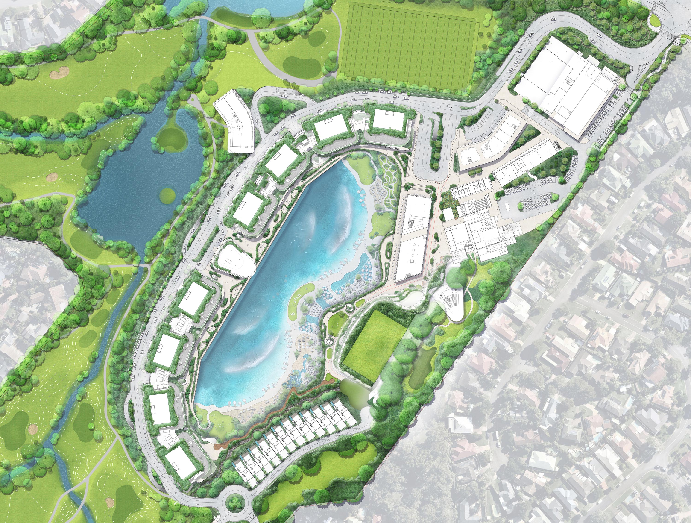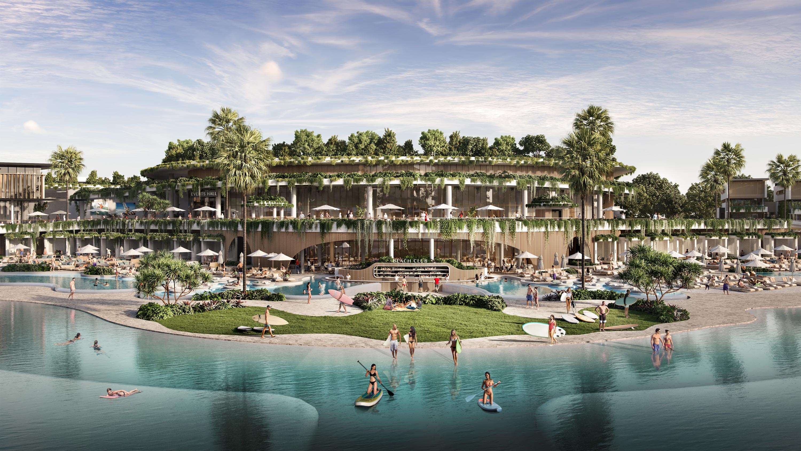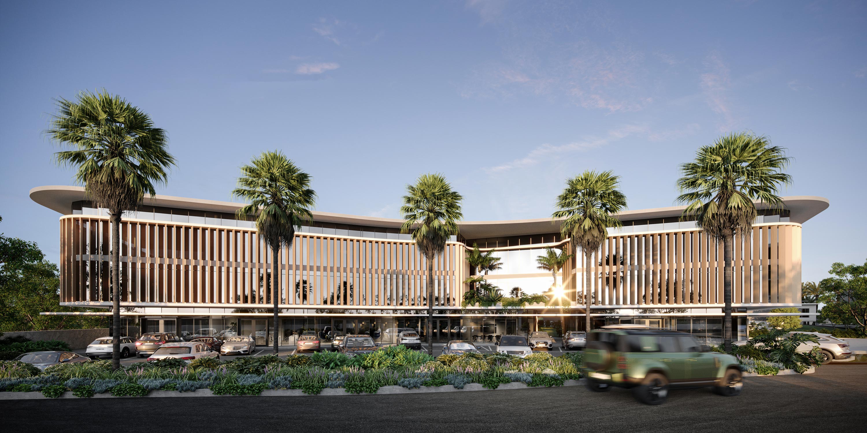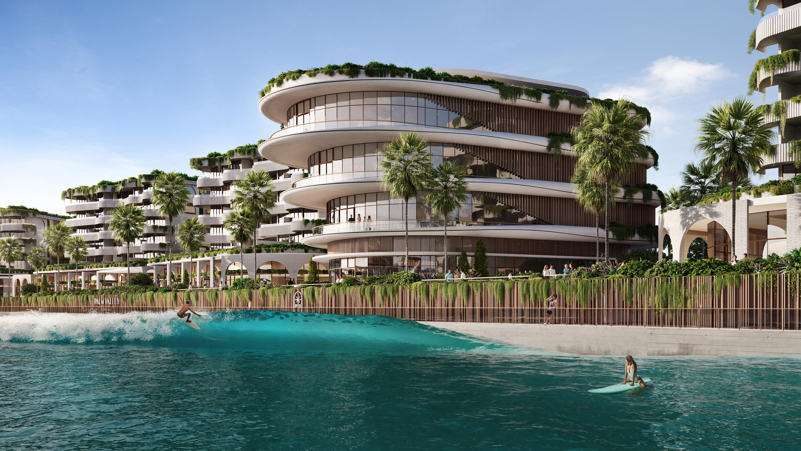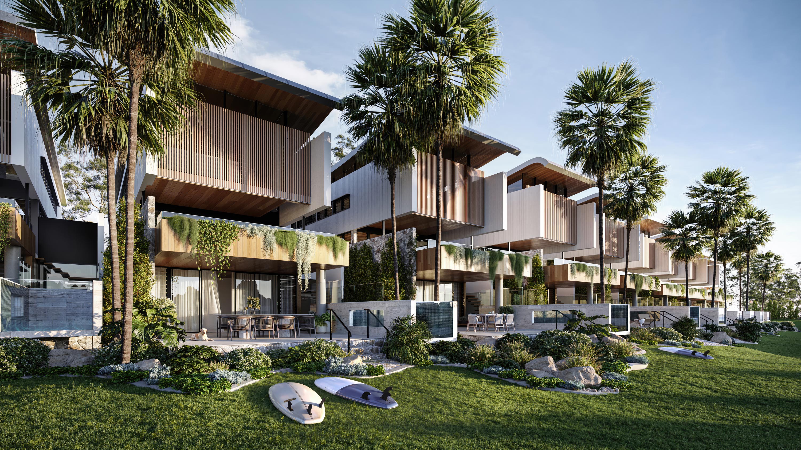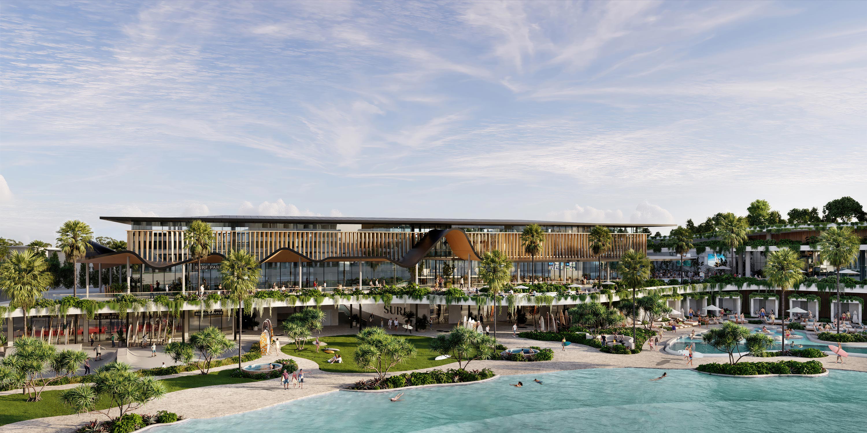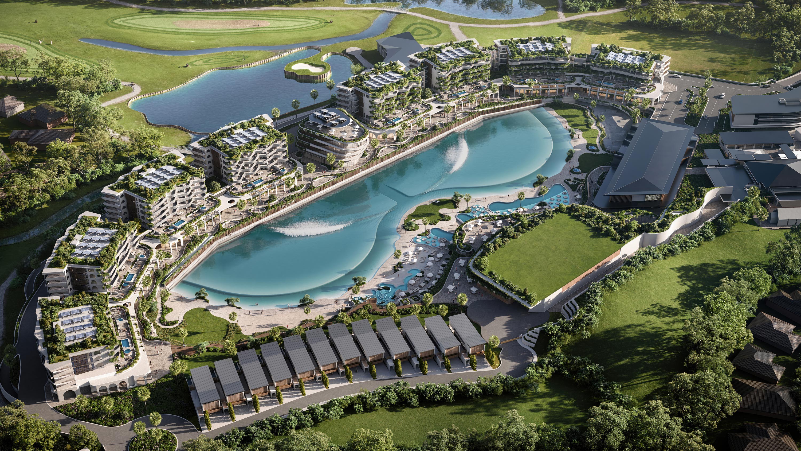
PV Golf and Surf Resort
In Progress, Mixed Use, Master Planning
Location | Parkwood, Queensland
Client | The Club at Parkwood
Visualisation | Brandid & Co
Services | Master Planning, Architecture, Design
From an innovative perspective, the ‘The Club at Parkwood Village’ has sought to manage the ongoing maintenance demands and preserve the integrity and sustainability of the large landholding by providing the opportunity to build on it’s sports and recreation focus and complimentary uses with a proposed integrated Endless Surf Village.
A quality surf, recreation and entertainment precinct has been planned on the elevated landholding, anchored by the original clubhouse facilities and bounded by the Gold Coast High Performance training facilities and associated sporting, health & wellbeing, and commercial uses.
As designed, the project will provide a memorable Gold Coast landmark that will set a new architectural benchmark.
This proposal includes sixteen new buildings, and modifications to existing buildings, which consist of eight Residential Apartment & Short-Term Accommodation Buildings, 12 no. Resort Villas, Pavilion & Brewhouse, Central, Retail and Commercial Tenancies, 120 person Childcare Centre, a Maintenance Building, a Golf Pro Shop and a Wedding Chapel. The built form clearly articulates the different uses.
The Residential & Serviced Apartments, Central, Pavilion & Brewhouse, Resort Villas, Commercial Buildings, and it’s podium base have been considered as a 3-dimensional form in the urban context of the Parkwood Precinct. The simple curved podium base with it’s horizontal lines and openness allows for cascading landscapes to spill over the podium edge, softening it’s appearance whilst allowing for flooding.
The curved plan form of the development is aligned, and reflects the site’s shape and existing spatial geometry of the site context.
PV Golf & Surf Resort | Enquire Now
Ocean Road Magazine | Mick Fanning unveils Palm Valley Gold Coast, Parkwood International Golf Club
Stab Mag | Mick Fanning Buys Into Gold Coast’s $300 Million Wavepool, Coming 2027
Financial Review | Mick Fanning’s next investment is a new wave resort
Courier Mail | Inside Mick Fanning’s epic $300m Qld surf ranch dream
7News | Mick Fanning named ambassador for Queensland’s first public surfing wave park on Gold Coast
102.9fm Hot Tomato | Mick Fanning throws support behind $300m Gold Coast golf and surf resort
Wave Pool Magazine | Gold Coast wave pool gets development approval
The Urban Developer | Gold Coast’s First Surf Park Wins Council Backing
Urban.com.au | $300 million Parkwood Village Golf and Surf Resort with apartments given green light
The Weekend Edition | Get stocked – final plans revealed for the Gold Coast’s first surf park, PV Golf & Surf Resort
