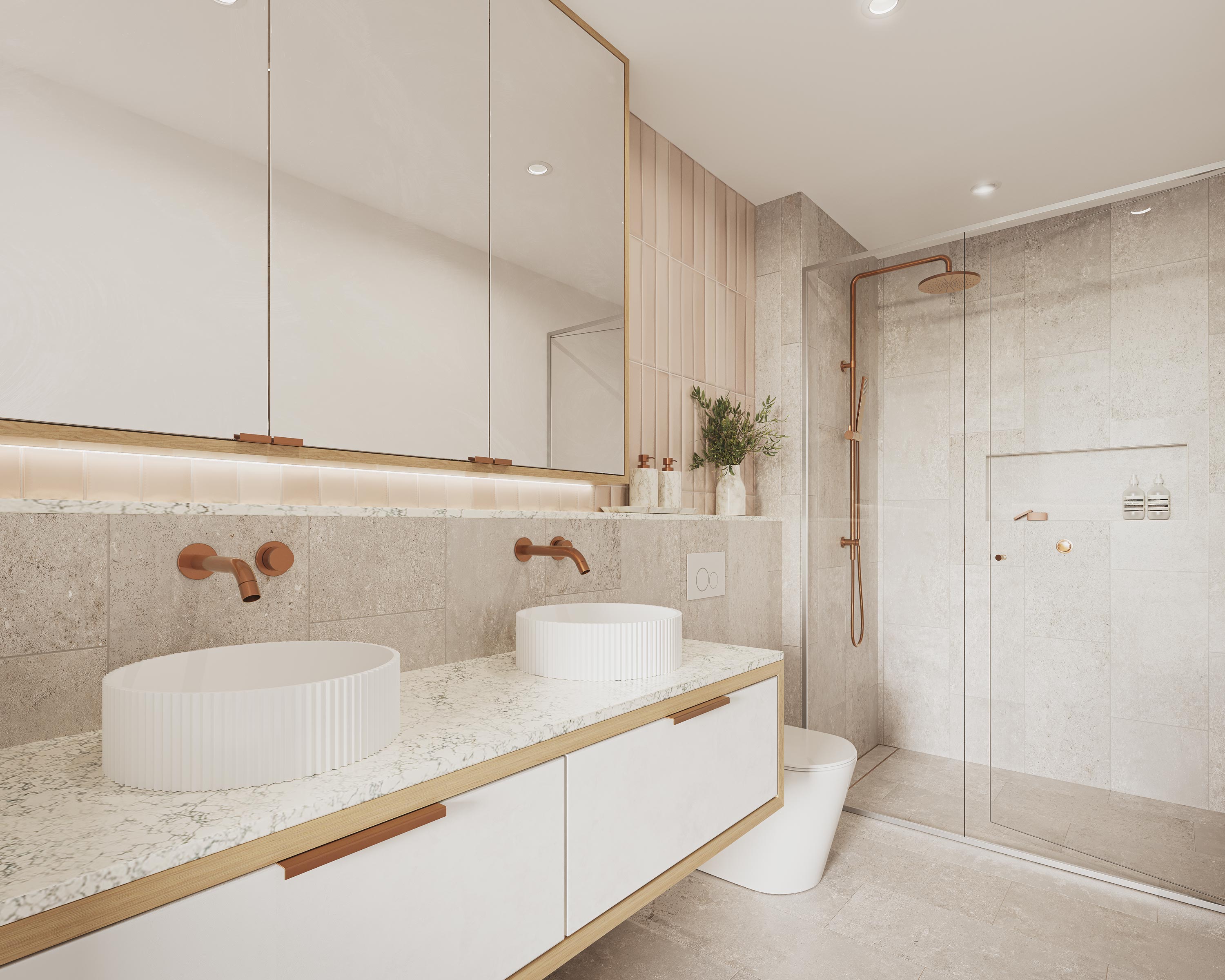
Ombré
In Progress, Residential Apartment, Mixed Use
Location | Robina, Queensland
Developer | Immerse Projects
Visualisation | Immersiv
Services | Architecture, Interior Design, Design, Documentation
Our vision for Ombré is to create a unique mixed-use building that harmonises with its environment. Using natural colours including sandstone beige, terracotta red, and warm desert browns, we aim to evoke feelings of warmth, comfort, and harmony, aligning with the current soil conditions on site.
The design process involved a thorough analysis of the building's shape, massing, composition, and details, considering factors such as the site's physical features, existing character, view corridors, and climate. We utilised fine detailing and high-end materials to ensure the building achieves a high standard of appearance.
The design process involved a thorough analysis of the building's shape, massing, composition, and details, considering factors such as the site's physical features, existing character, view corridors, and climate. We utilised fine detailing and high-end materials to ensure the building achieves a high standard of appearance.
The base of the building is landscaped and concealed behind perimeter deep planting to support large trees, blending the tower seamlessly with its natural surroundings. The middle tower features expressed slab edges sliding out from vertical blade walls, emphasizing clean lines, simplicity, and a strong connection to the site. Bronze accents and high-quality materials like aluminum window frames add sophistication to the building.
The building's cap mirrors the tower's design, highlighting breaks in the facade and continuing the slab edge profile down the building. Overall, the combined building parts create an elegant addition to the Robina skyline, offering residents a sense of comfort and belonging.






