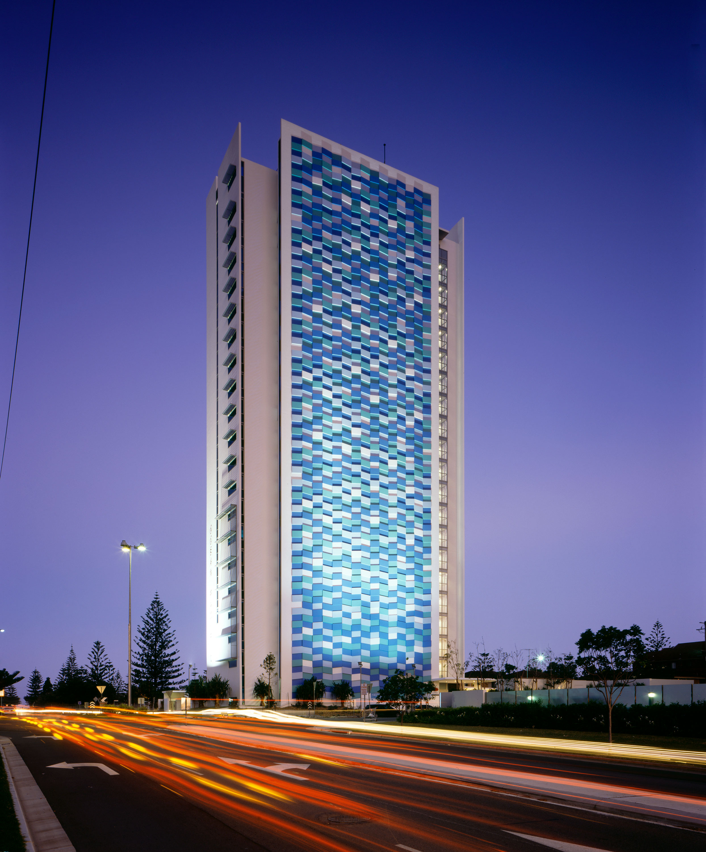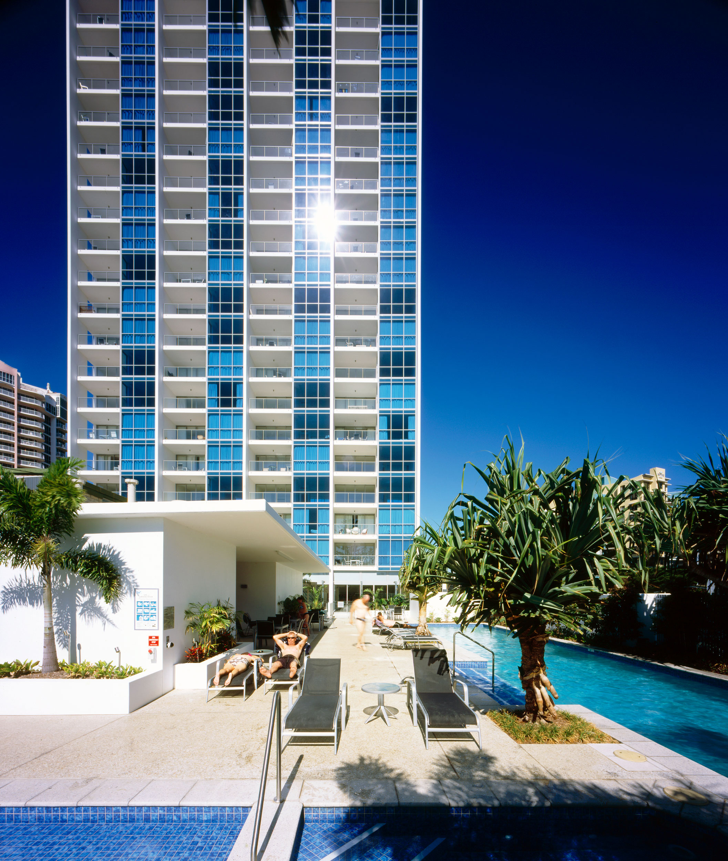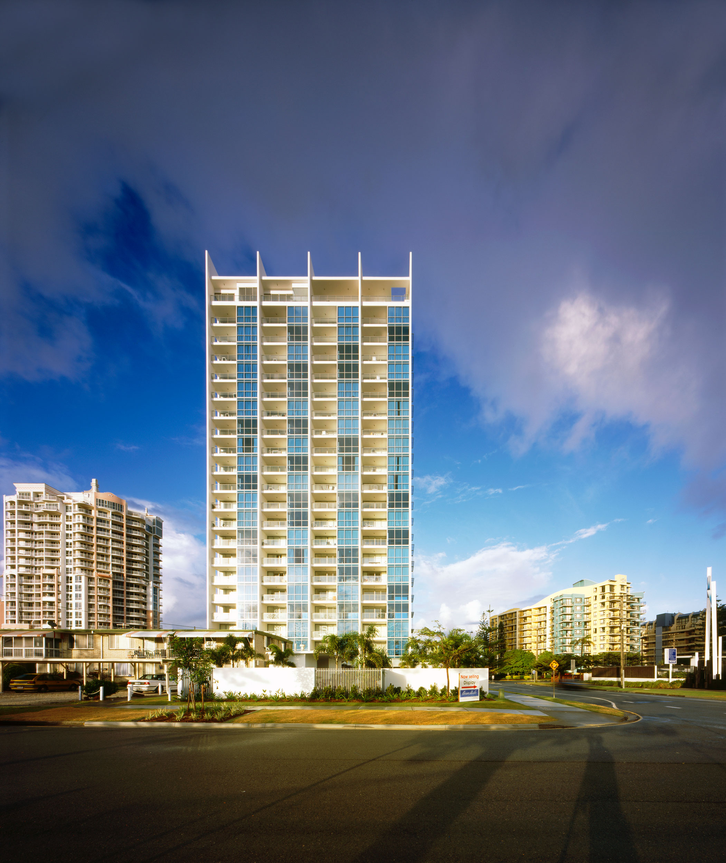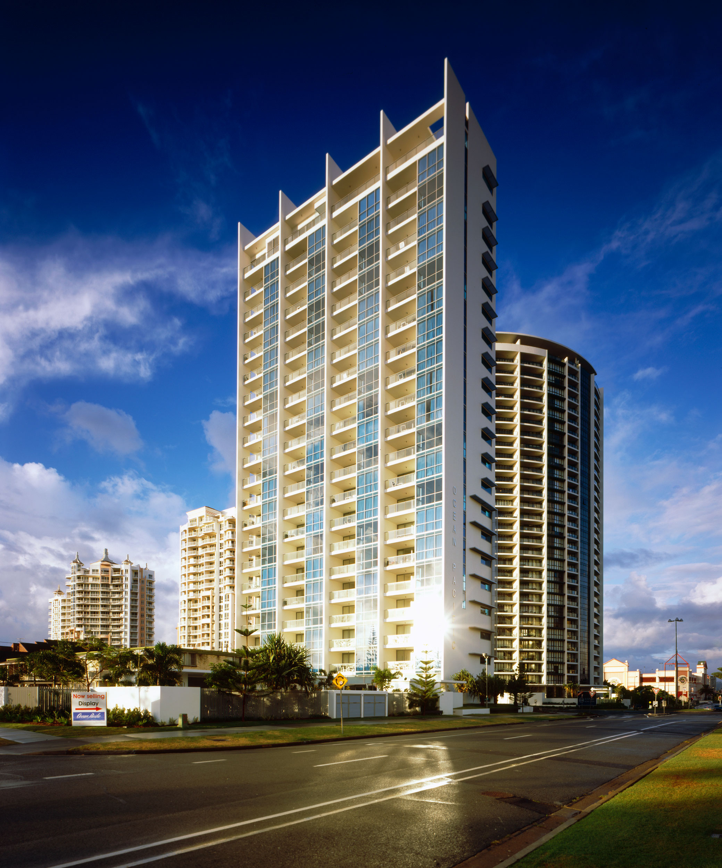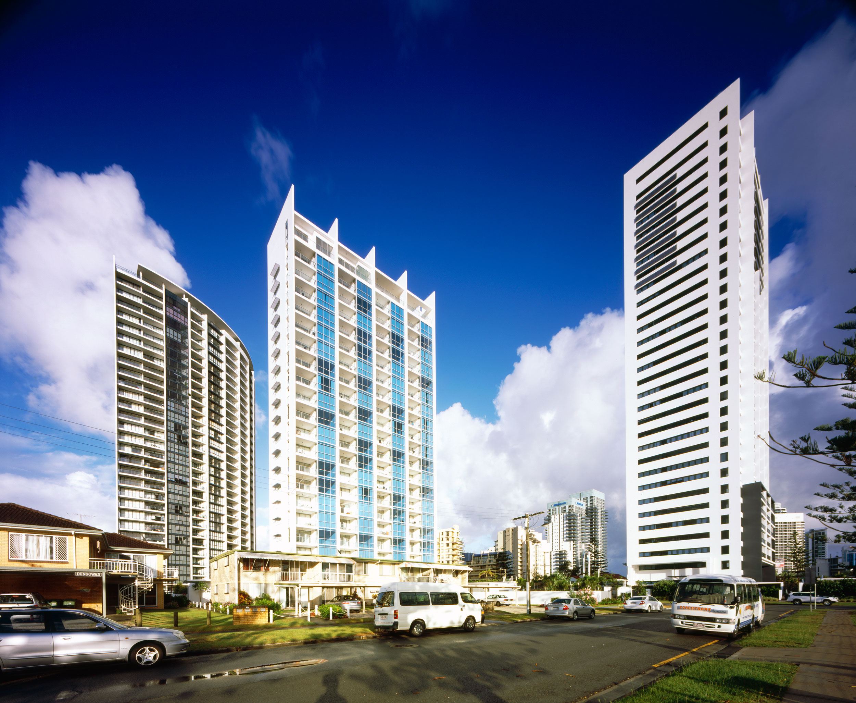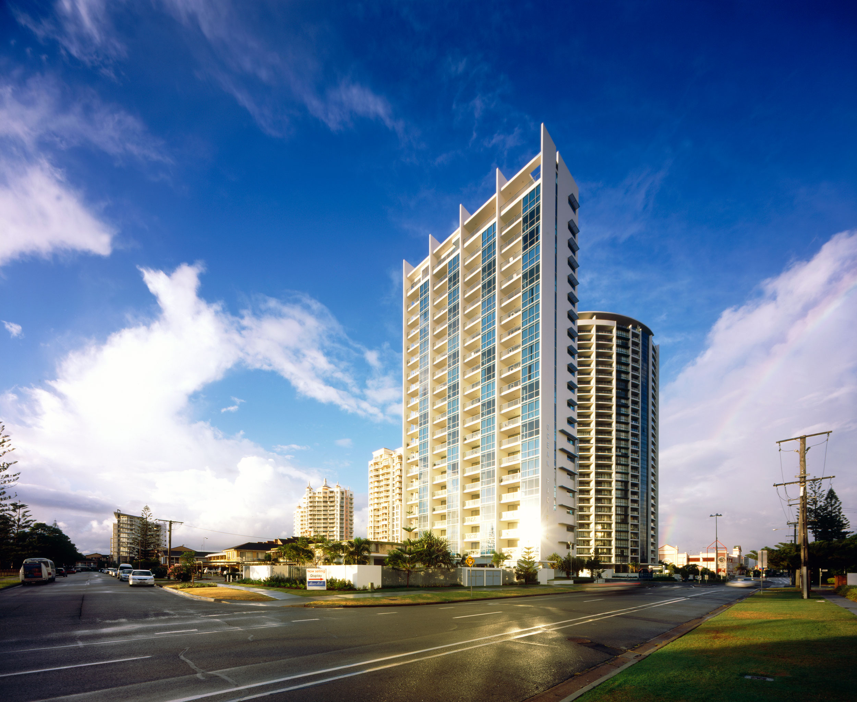
Ocean Pacific
Residential High Rise
Location | Broadbeach, Queensland
Client | Matthews Property Group
Photographer | Scott Burrows
Services | Architecture, Design, Documentation
Ocean Pacific is a 21 storey tower containing 81 one bedroom apartments providing resort accommodation for short term holidays. The tower’s plan form is a simple linear rectangle, containing 4 apartments per floor, all of which are orientated towards the ocean.
The building’s core is contained in a thick wall, separated from the east facing apartments by glazed lobbies at each level. The core shields the apartments from the afternoon sun. This layered composition is articulated as 3 distinct elements, clearly expressing the uses of each component of the tower.
The building’s core is contained in a thick wall, separated from the east facing apartments by glazed lobbies at each level. The core shields the apartments from the afternoon sun. This layered composition is articulated as 3 distinct elements, clearly expressing the uses of each component of the tower.
On the ocean side, balconies are organized in vertical stacks, as are the adjacent bedrooms which are screened behind tall curtain walls of blue glass. The west facade of the core comprises a full height sculptural mural. This coloured, concrete wall comprises a series of angled, projecting and recessed blocks, finished in white, blues and greens. Developed from an idea of patterns created by reflections on water, this sculptural wall provides a unique and bold contemporary graphic referring to the play of sunlight on the ocean.
2009, Regional Commendation
Australian Institute of Architects Awards
Gold Coast/Northern Rivers
Australian Institute of Architects Awards
Gold Coast/Northern Rivers
