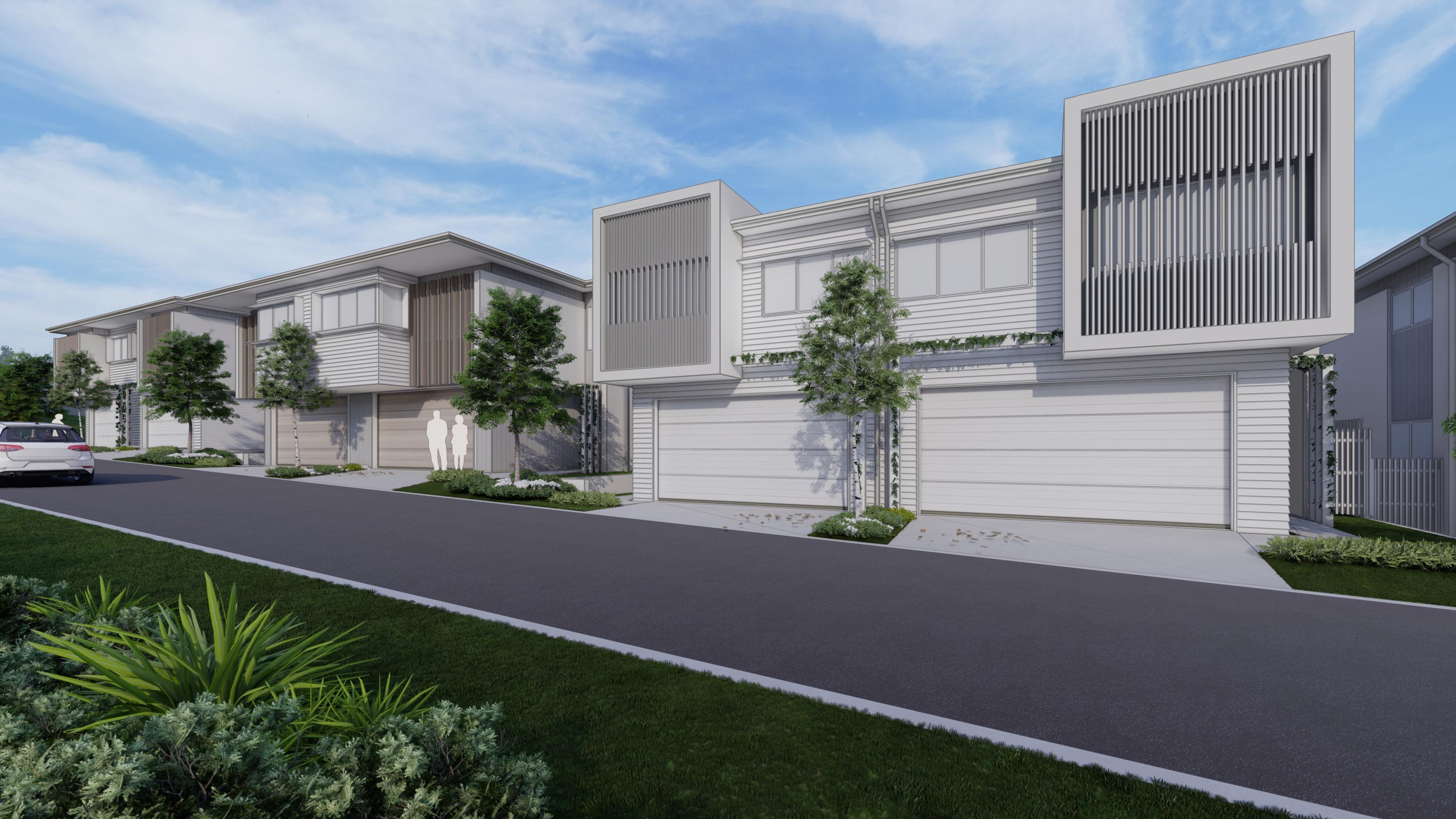
Musgrave Hill Townhouses
In Progress, Residential Townhouse
Location | Labrador, Queensland
Client | Unison Projects
Visualisation | BDA
Services | Master Planning, Architecture, Design
Musgrave Hill Residences have been designed to have a bespoke coastal character, where the expression and form of the buildings work together. It will create an ideal medium density development with generous homes, complimenting the local character of Labrador.
The proposed townhomes will enhance and support the existing community by broadening the range of housing options for new and existing residents.
The proposed townhomes will enhance and support the existing community by broadening the range of housing options for new and existing residents.
The homes have been positioned to provide a private open space area that is shielded from view from the road. The living areas are positioned to open out to generous exterior spaces.
A timeless architectural style, supported by a lush native landscape will create a sense of place and location, and help build a vibrant community, and a great environment to call home.



