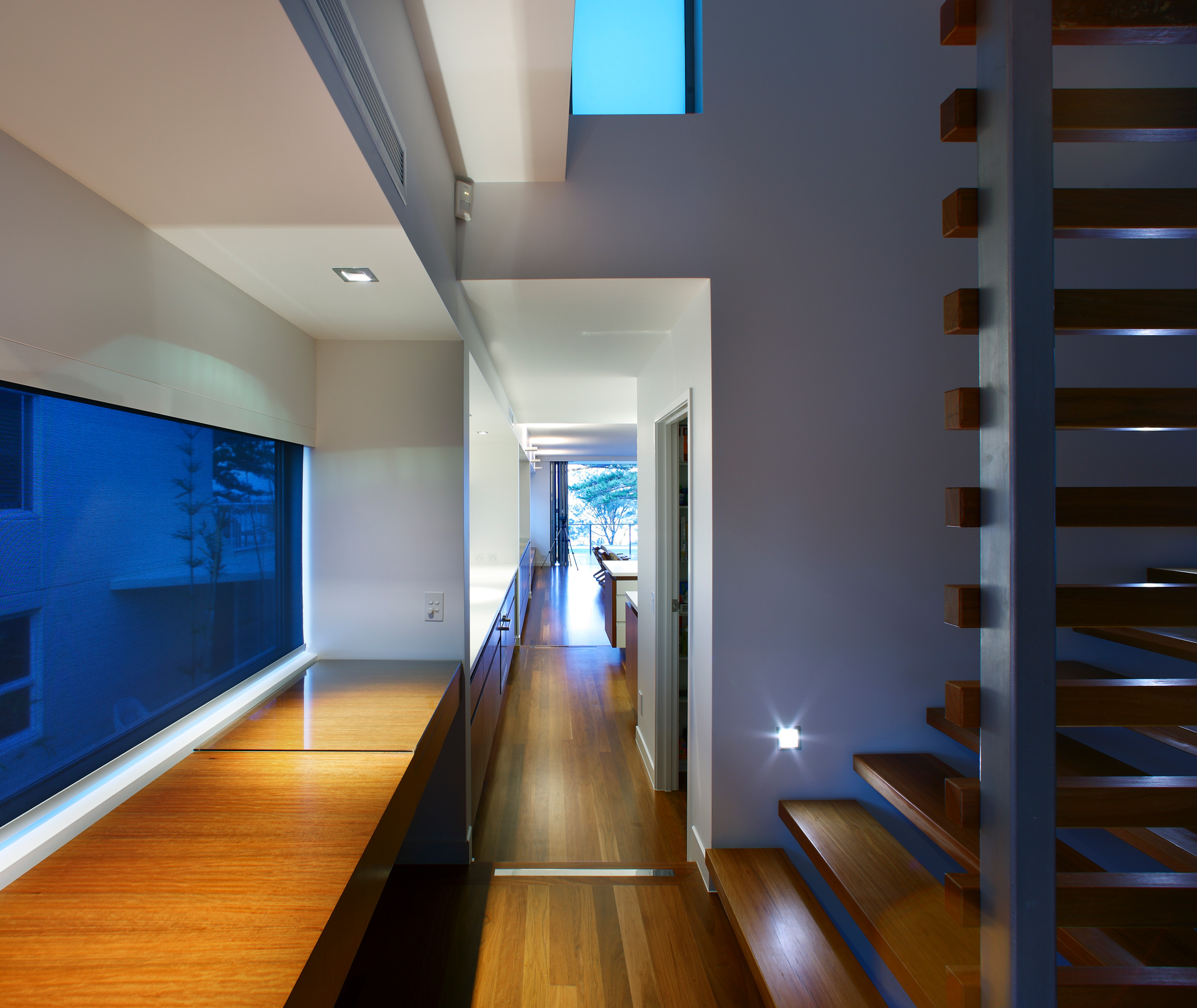
Miami Residence
Interior Design
Location | Miami, Queensland
Client | Michael & Heather Robinson
Photographer | Scott Burrows
Services | Interior Design, Architecture, Design, Documentation
Internally, the spatial sequence unfolds gradually. The front volume accommodates the garage and entry at ground level, with living areas above that open onto generous terraces capturing uninterrupted ocean views. On the second floor, the master suite offers a private retreat with its own elevated outlook. Interiors here are pared back and refined, allowing the ocean and light to animate the spaces throughout the day.
The rear volume houses additional bedrooms and a second living area, designed with a more intimate scale and direct connection to the courtyard and pool. Large openings and carefully considered finishes enhance the indoor-outdoor flow, allowing family life to spill easily into the landscaped heart of the home.
Defined by a series of bold, planar forms that cantilever dramatically toward the ocean, the architecture draws on the spirit of Miami’s original beachside vernacular.
This language is echoed within the interiors through a restrained material palette and emphasis on clean lines, natural light, and relaxed coastal living.


