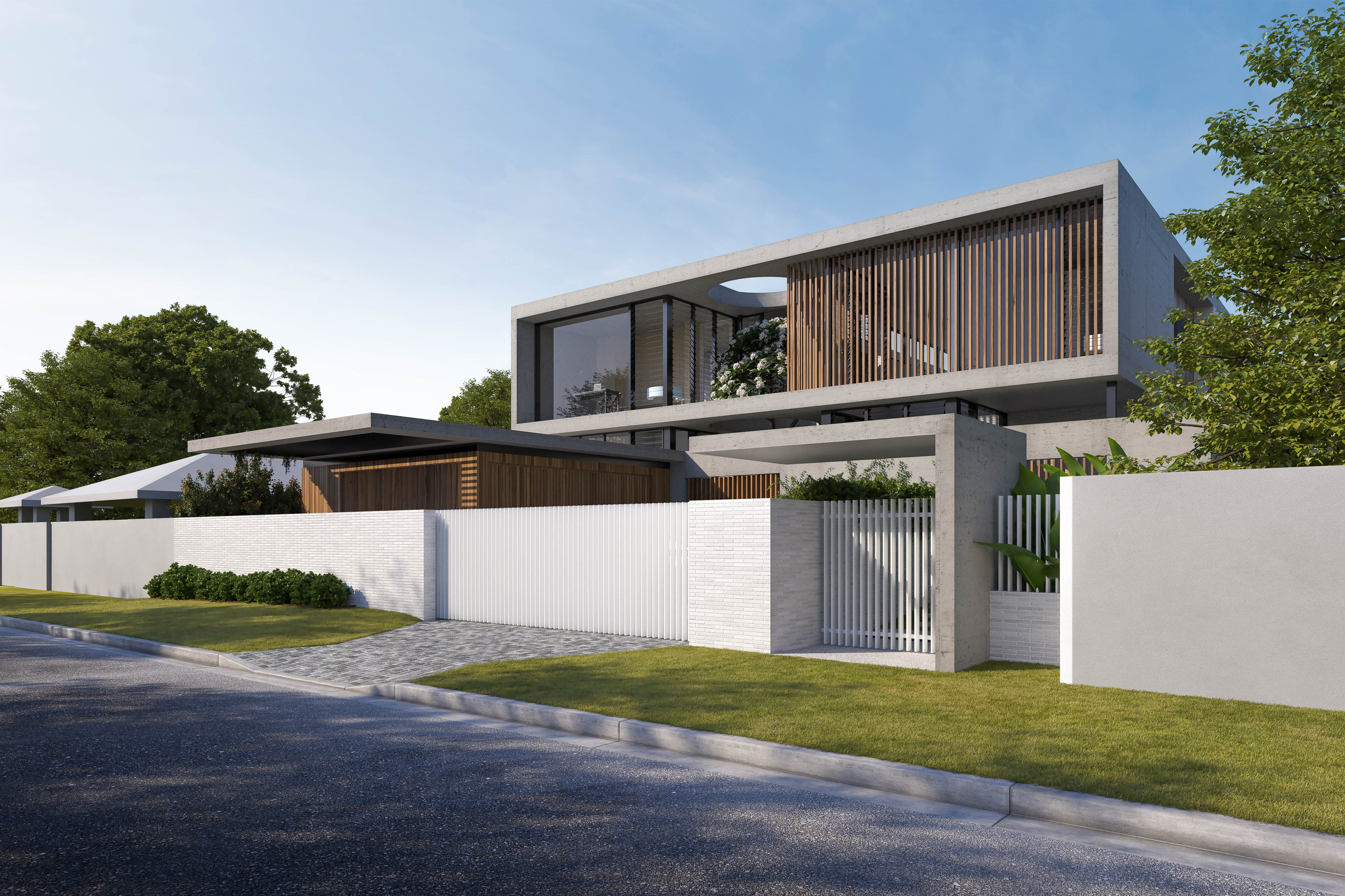
Mermaid Waters 136
In Progress, House
Location | Mermaid Waters, Queensland
Client | Confidential
Visualisation | Response Image
Services | Architecture, Design
This waterfront mermaid waters residence explored the idea of two pavilions overlooking a central courtyard. The principal living areas are located at the ground level with the children’s bedrooms located in the upper floor of one pavilion, while the master bedroom and study are located in the upper floor of the second pavilion. A walkway which acts as an internal verandah connects the two pavilions, allowing air movement, surveillance to the courtyard below and views to the canal.
The architecture is minimal and hard lined with two large cantilevered concrete frames addressing the streetscape and waterfront. A textured and timeless material palette of concrete, timber screening and brick creates a rich and layered effect.
A considered approach to the ground plane allows a blurred line between the indoor and outdoor environment. large sliding glazed doors allows the ground plane to be open and transparent, allowing views through and beyond to the canal. A series of formal landscaped courtyards leads you from the entry into the building and then opening up to the large central courtyard allowing a blurred edges.

