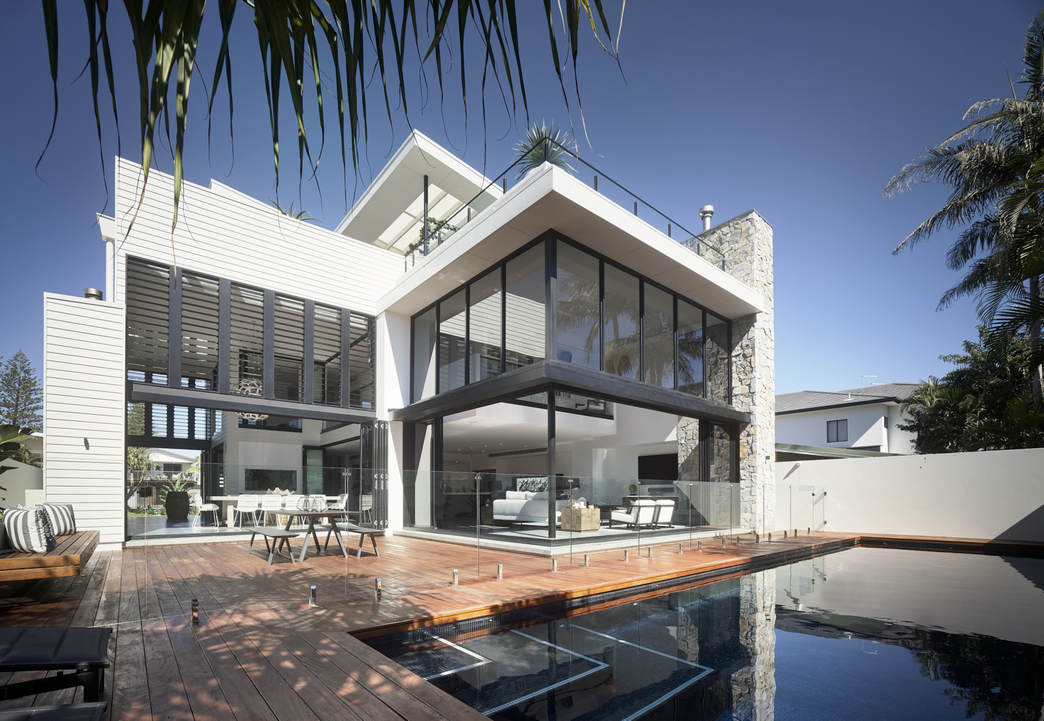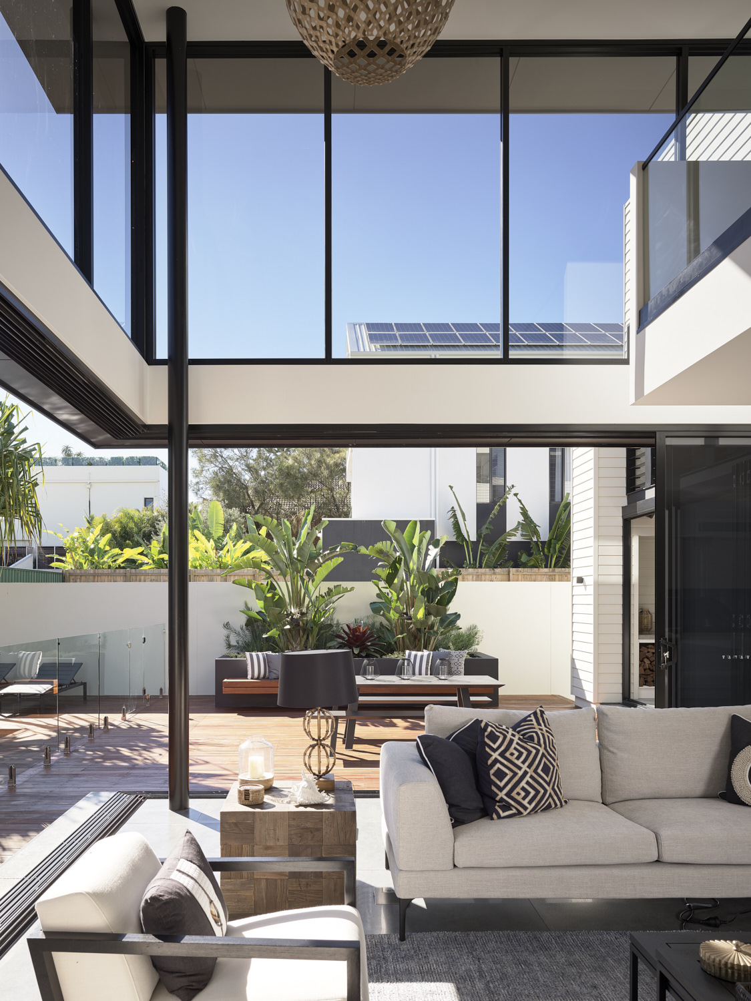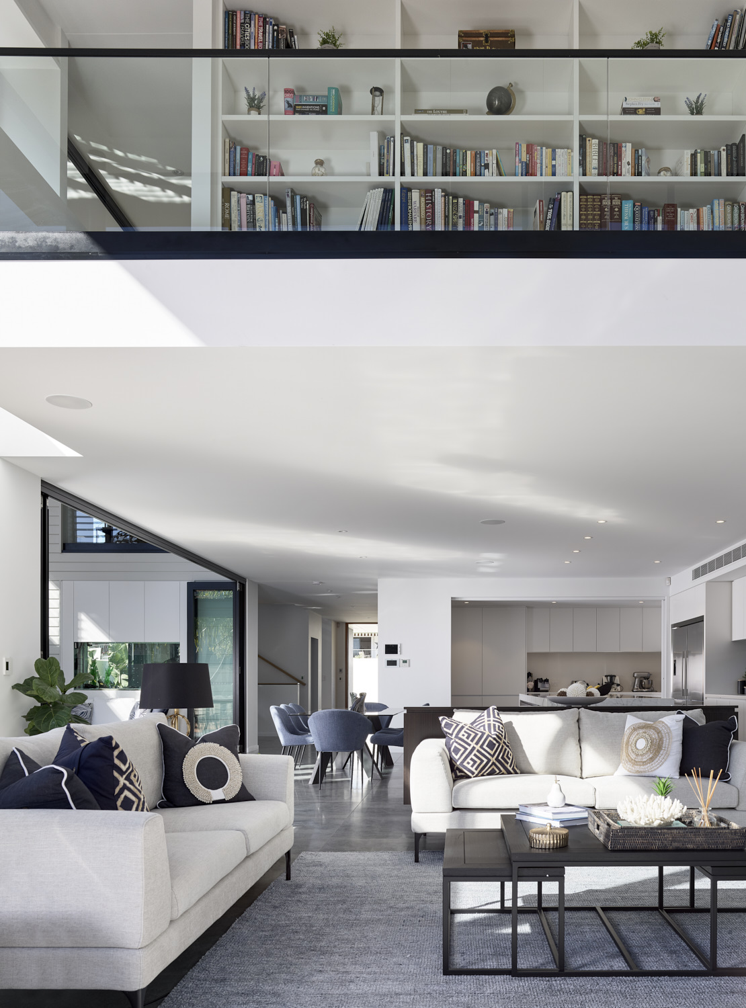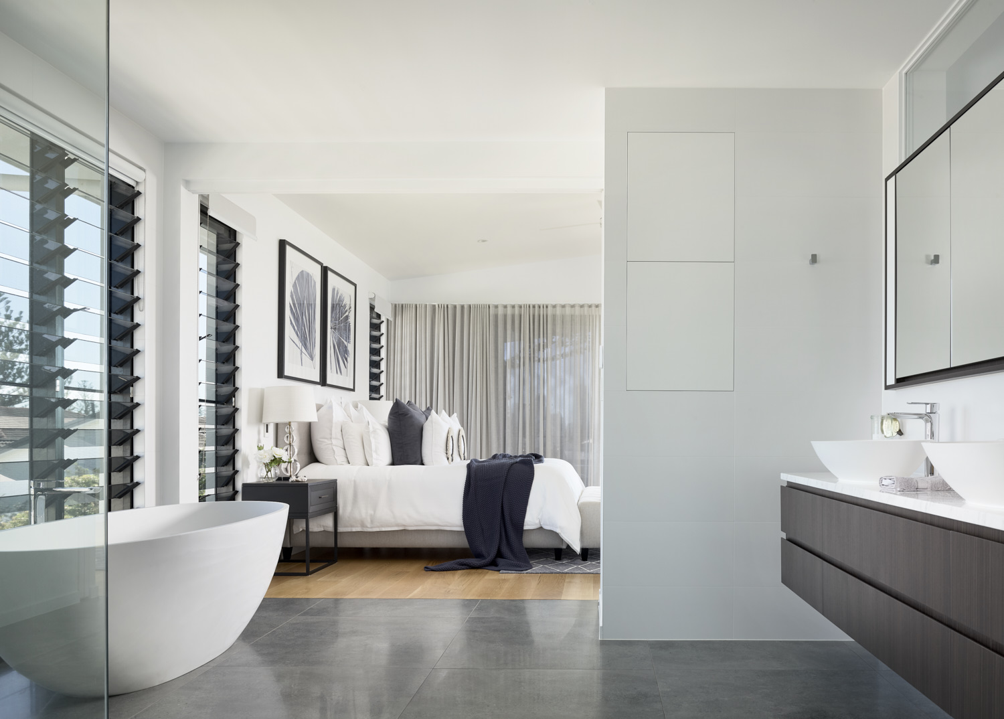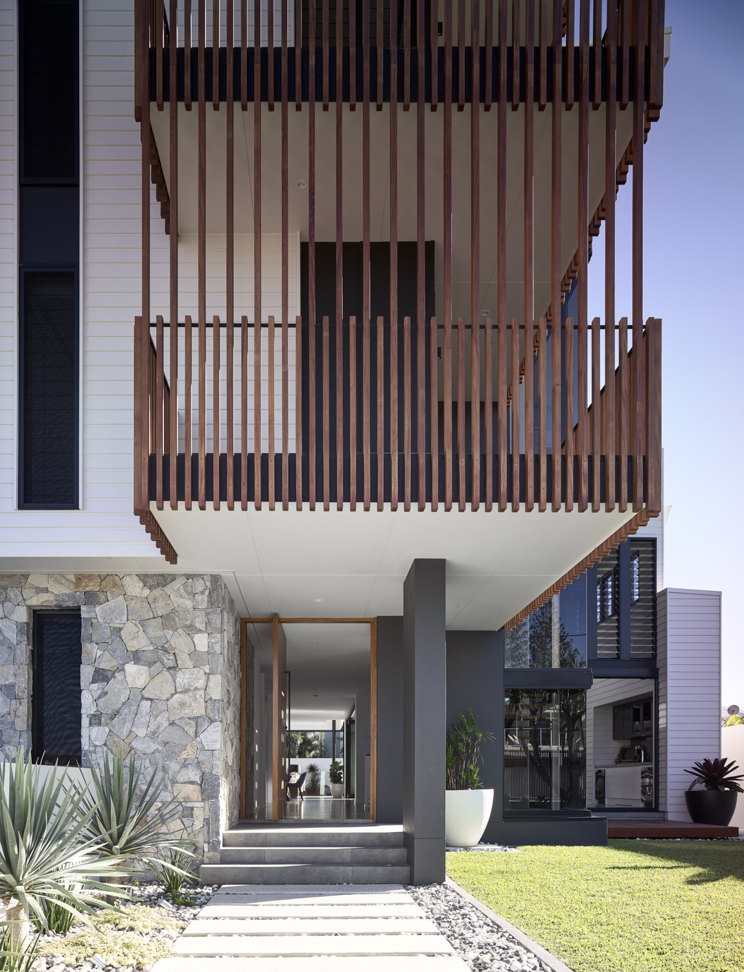
Mermaid House 915
House
Location | Mermaid Beach, Queensland
Client | Confidential
Photographer | Scott Burrows
Services | Architecture, Interior Design, Design, Documentation
This residence has been designed for a 700sqm North-South orientated site in Mermaid Beach, Queensland. The residence has been designed as three levels over a Basement to accommodate a growing family.
The program has responded to the brief and sees generous living spaces to the Ground Floor level with a dynamic outdoor family area that invites natural light and ventilation through high level glass louvres. This space looks North over the pool and South to a lawn play area for kids.
The program has responded to the brief and sees generous living spaces to the Ground Floor level with a dynamic outdoor family area that invites natural light and ventilation through high level glass louvres. This space looks North over the pool and South to a lawn play area for kids.
The second level area is the children and guest sleeping zones, and the third level is the master suite and roof deck which captures ocean views.
The architecture is a composition of bold walls and roof planes, dissected by glass windows, doors and louvre panels to capture light and ventilation, promoting cross ventilation through the building.


