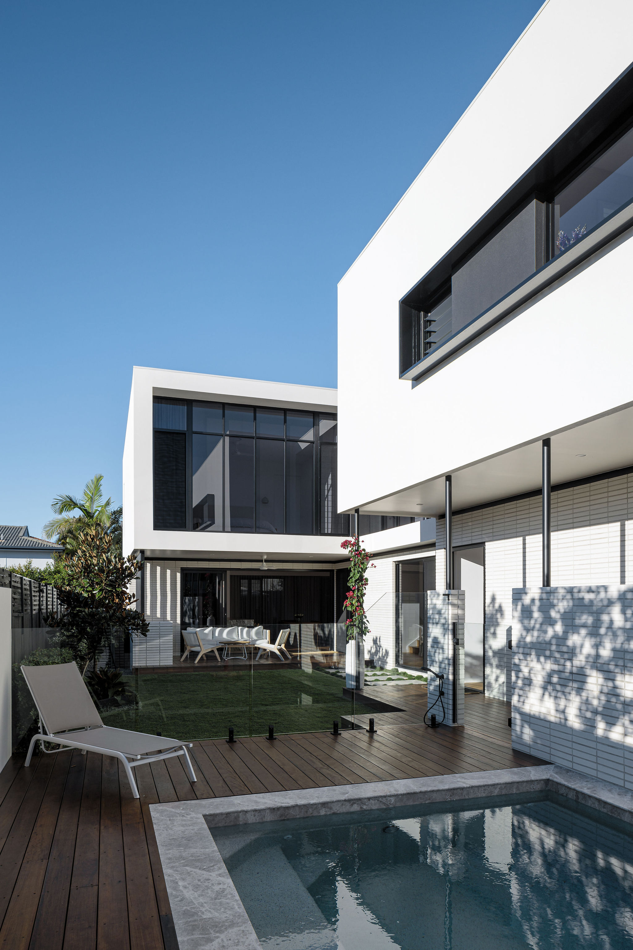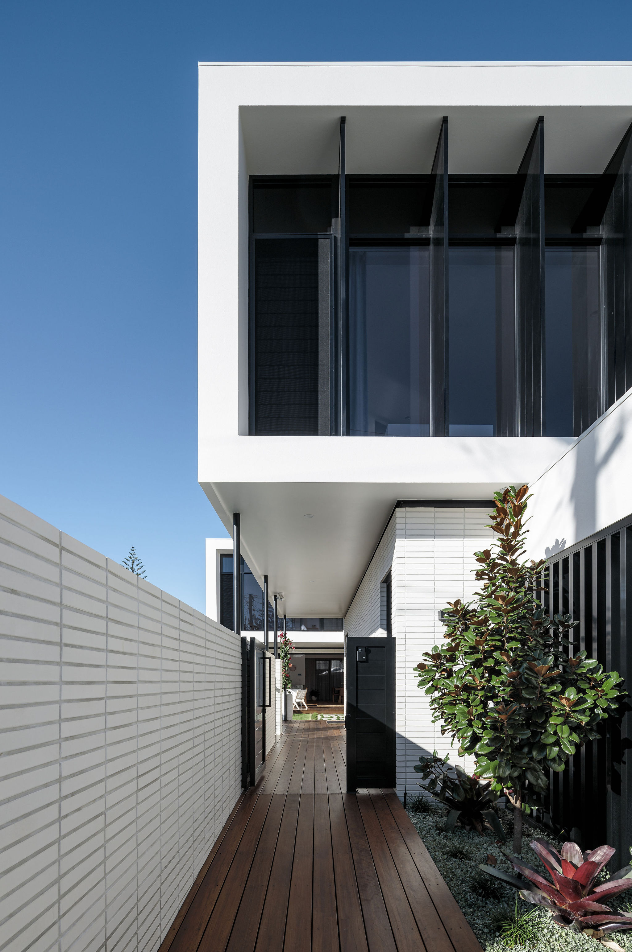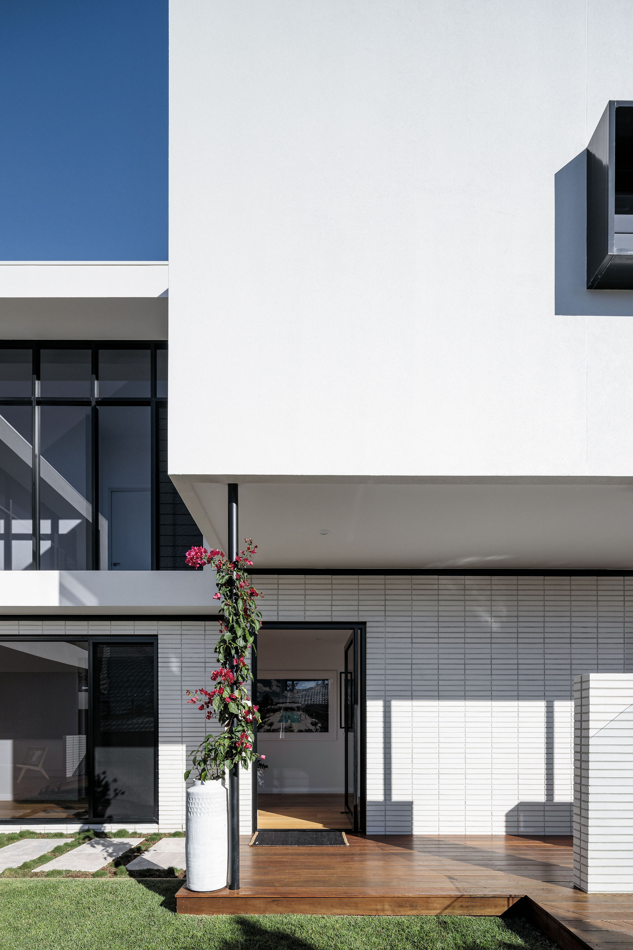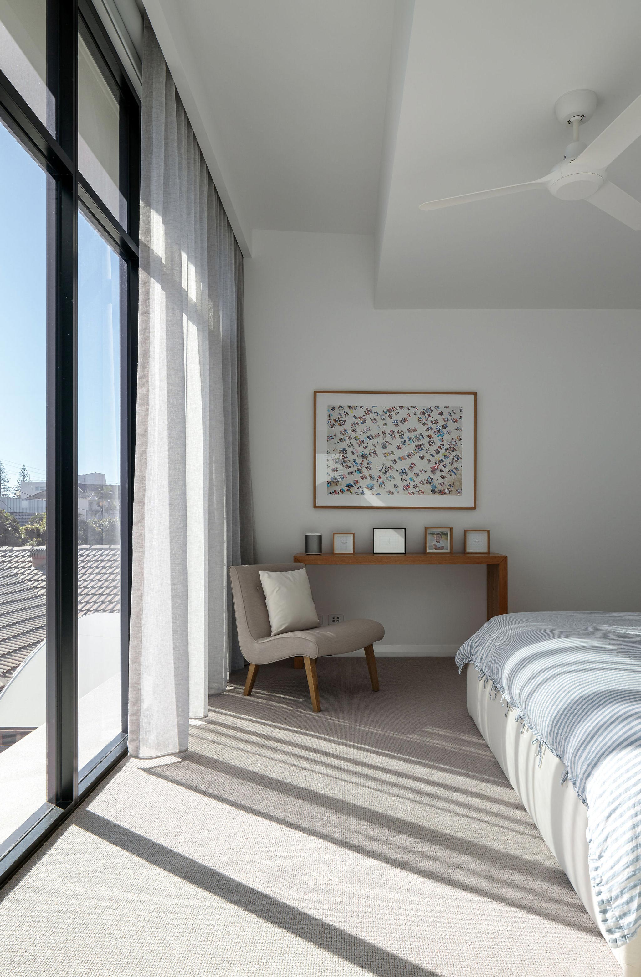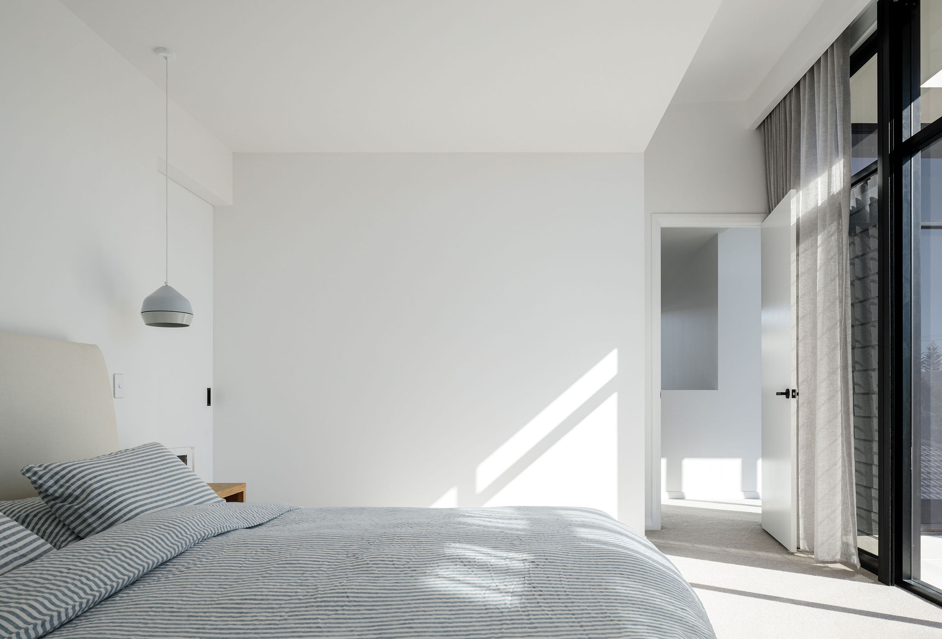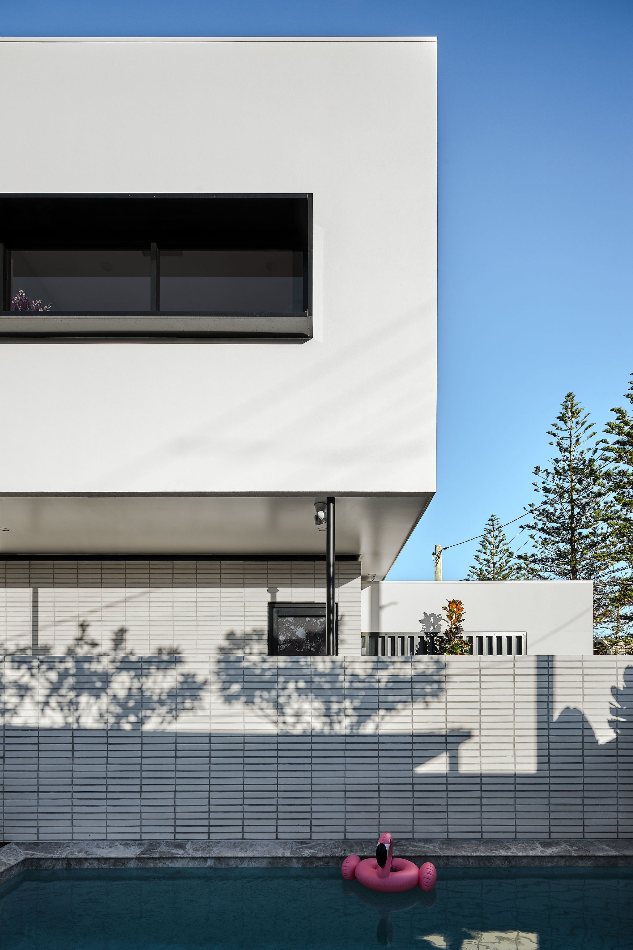
Mermaid House 462
House
Location | Mermaid Beach
Client | Confidential
Photographer | Andy Macpherson Services | Architecture, Interior Design, Design, Documentation
The house, which resides on a small 405sqm site, was designed to take advantage of the north-easterly aspect whilst maintaining privacy and amenity.
Upon arrival, the entry reveals a high open volume which engages with the courtyard and living areas beyond. The primary experience of this house is the north-east courtyard and celebration of the pool. The open living areas are located at the ground floor with all bedrooms and a home office located at the first floor. The home office takes advantage of eastern ocean views.
The house is a composition of minimal architectural elements and materials. The simple structure of the upper box forms which float above the ground plane engage with and define the courtyard below. The ground plane extends the house out into the landscape, embracing the courtyard and outdoor living areas, blurring the line between inside and outside. The large amount of glazing maximises natural light and ventilation to all sides of the home.
The subtle colour palette of whites and blacks, and texture of the white brick creates a minimalistic material palette that is in keeping with the surrounding residential character.
