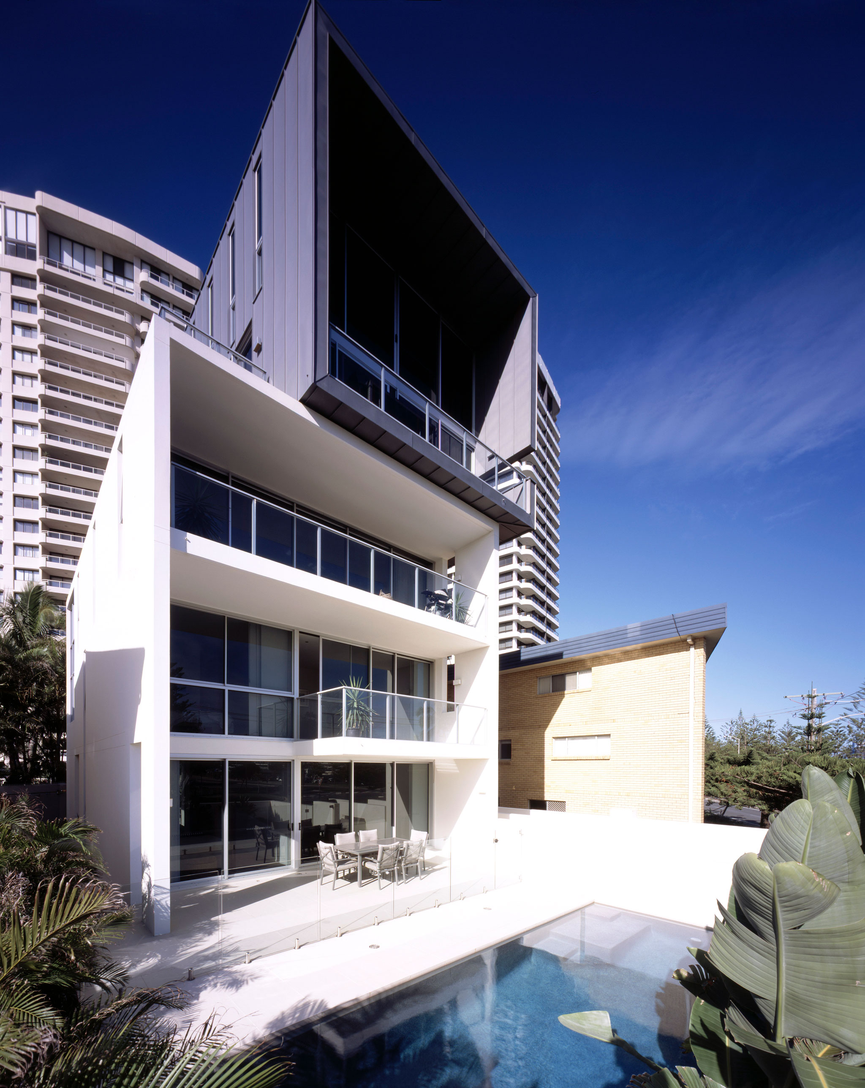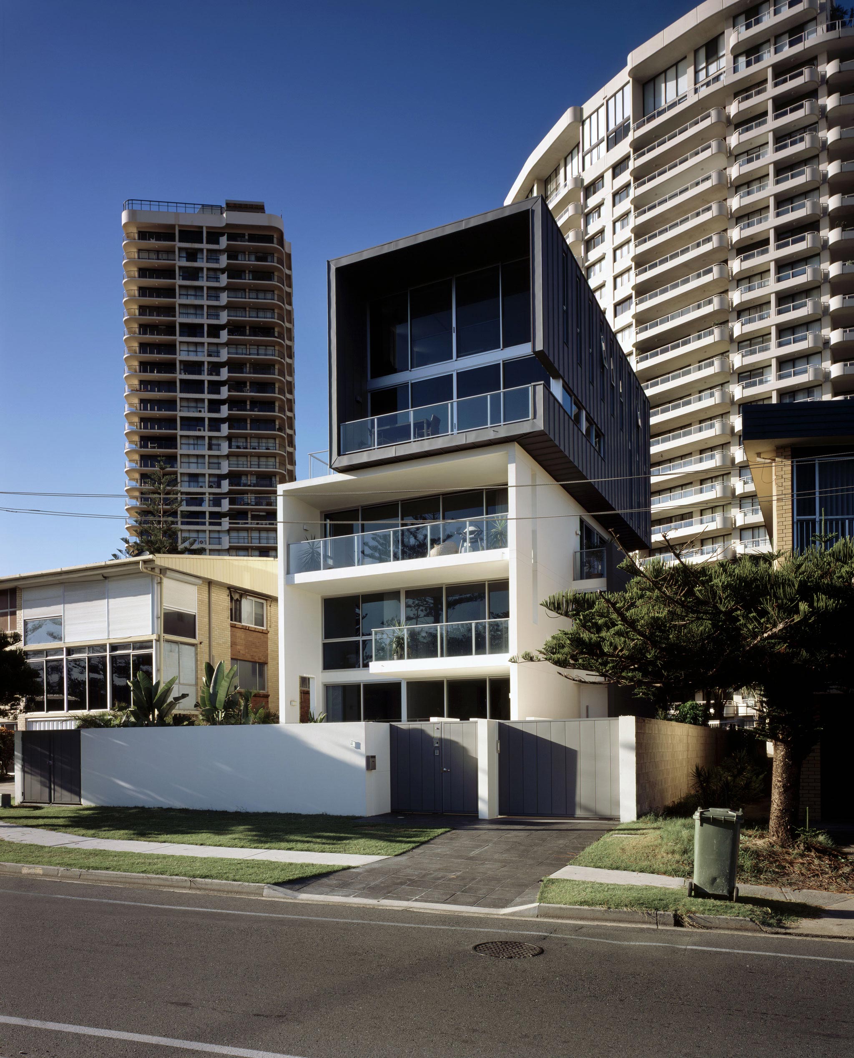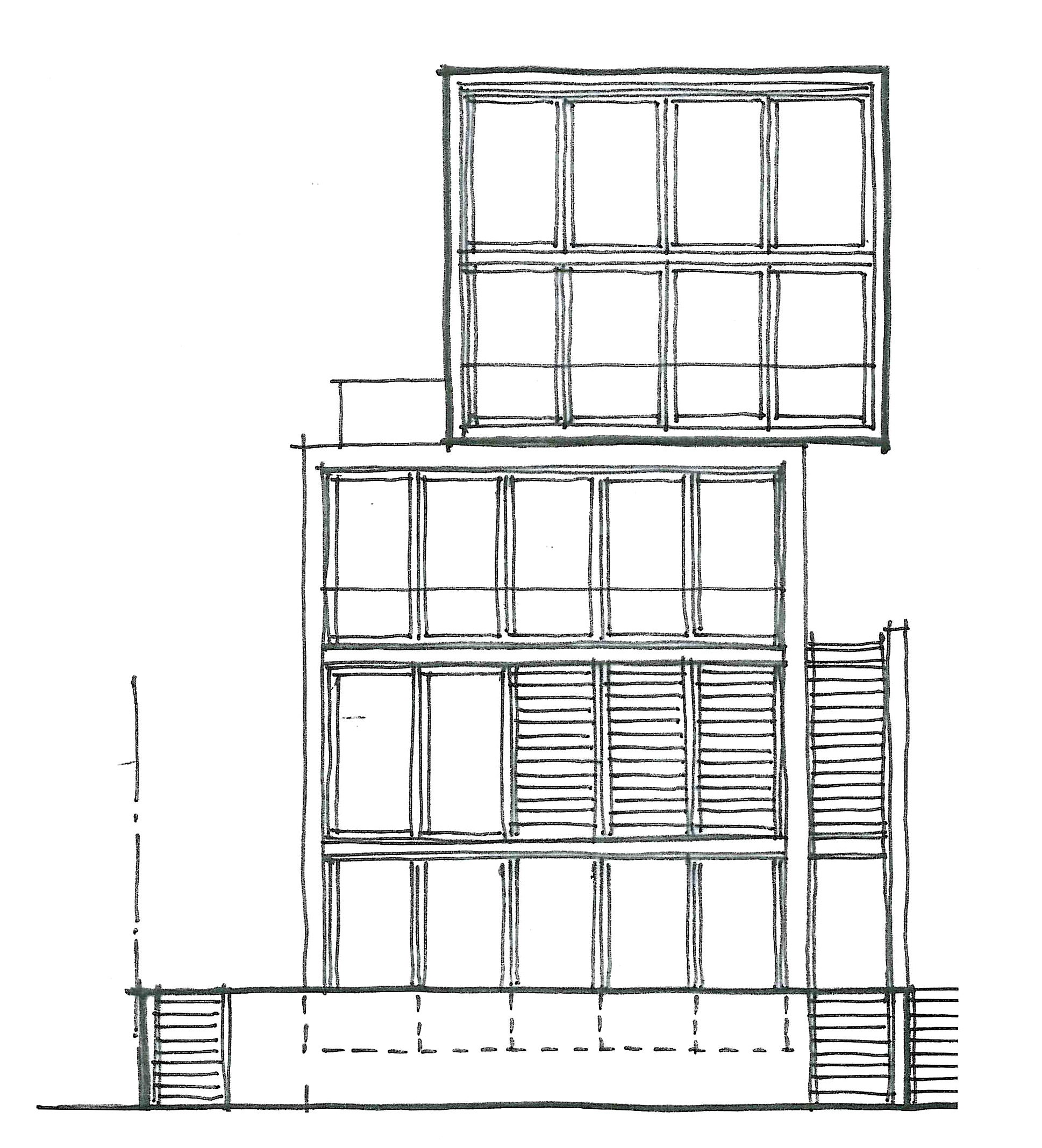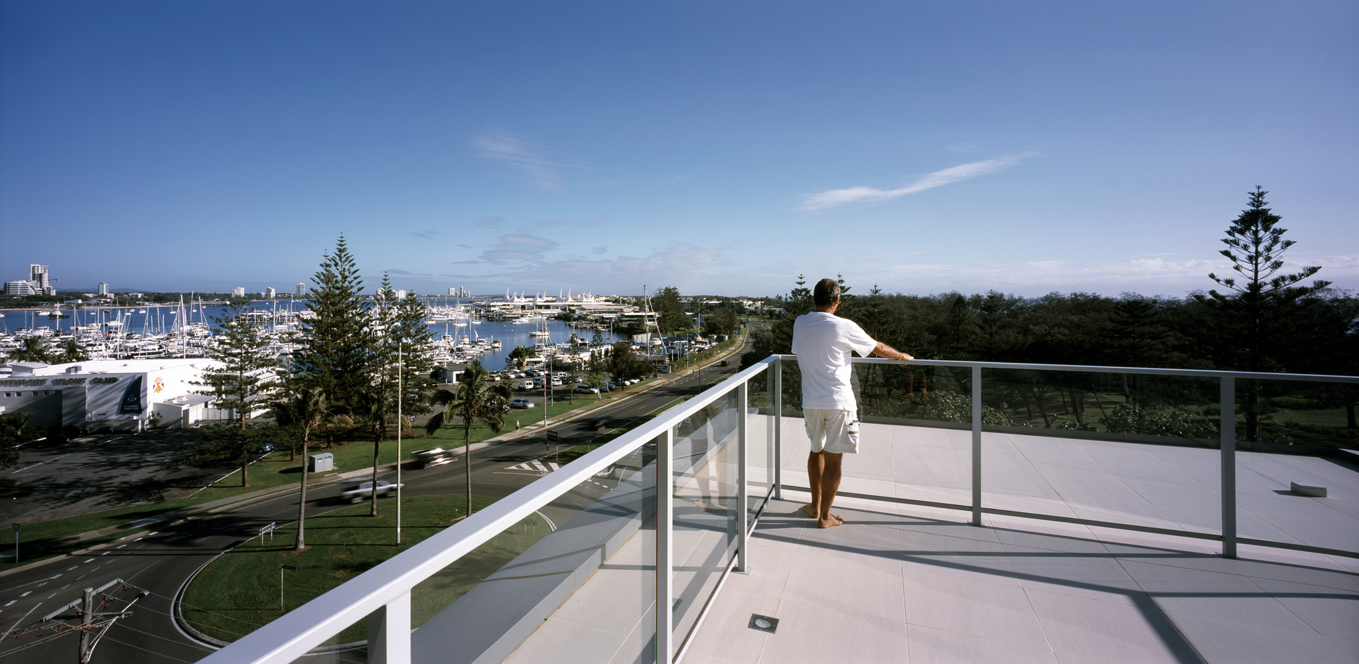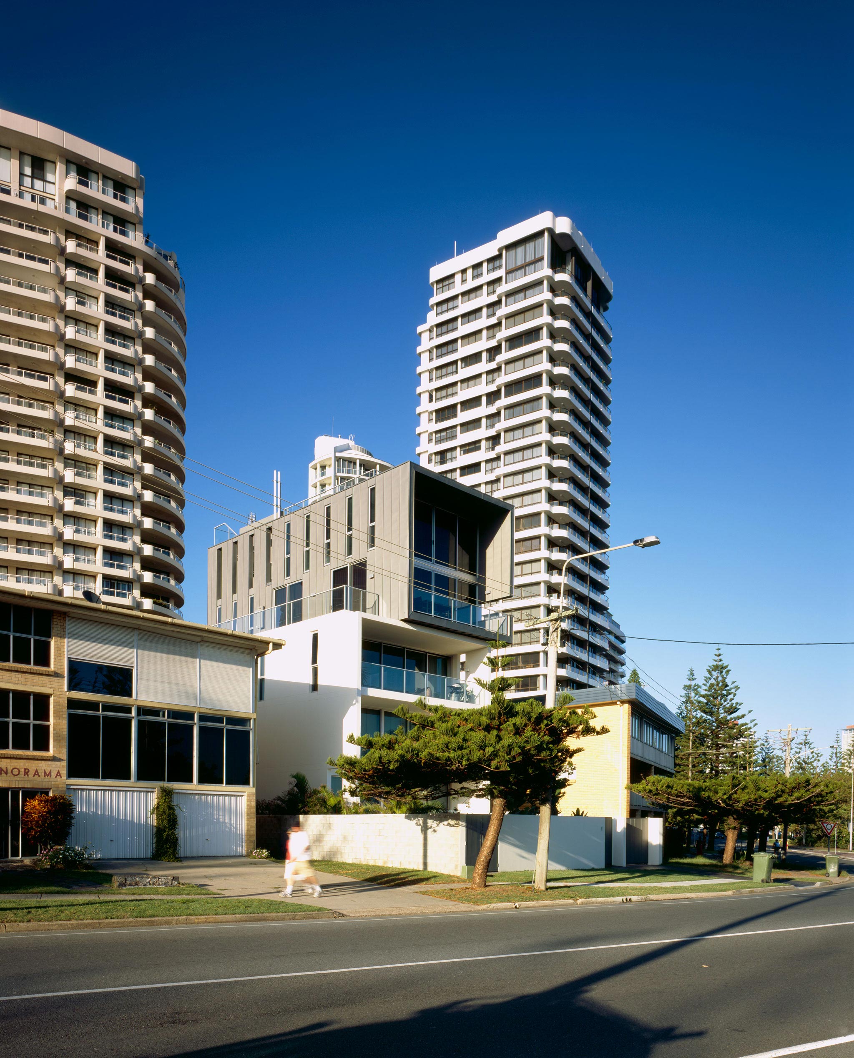
Main Beach Residence
House
Location | Main Beach, Queensland
Client | Clifton Family
Photographer | Scott Burrows
Services | Architecture, Interior Design, Design, Documentation
This tower house accommodates an extended family on a small site which possesses stunning views of bushland, the ocean and the Broadwater. Containing 6 levels including a basement carpark, the house is articulated as two distinct forms.
The lower 3 floors are designed for a couple with young children and contains a living area on the upper level, bedrooms in the middle and a guest area and communal living space at ground level opening onto a private pool terrace. The upper form contains living and sleeping areas for two other family members.
All levels are connected by a stair and an elevator. Exterior modeling expresses the duality within the family makeup – independent yet connected. The grounded base is a 3 storey solid white concrete box whereas the upper component of the composition is a lighter zinc clad box balanced on one edge of the structure below, appearing as though about to depart. This commission was won in an Architectural competition.
2009, Regional Commendation
Australian Institute of Architects Awards
Gold Coast/Northern Rivers
Australian Institute of Architects Awards
Gold Coast/Northern Rivers
