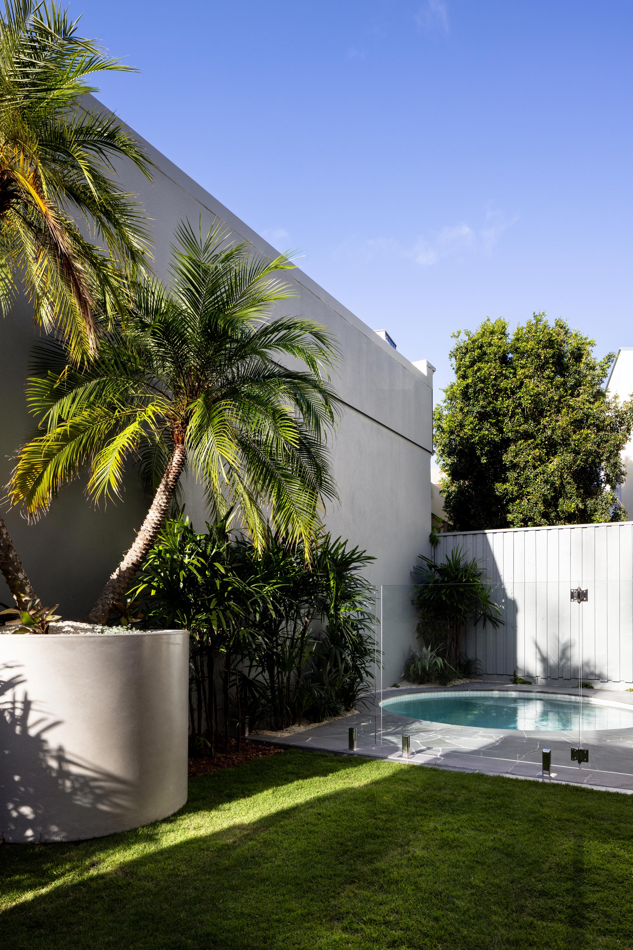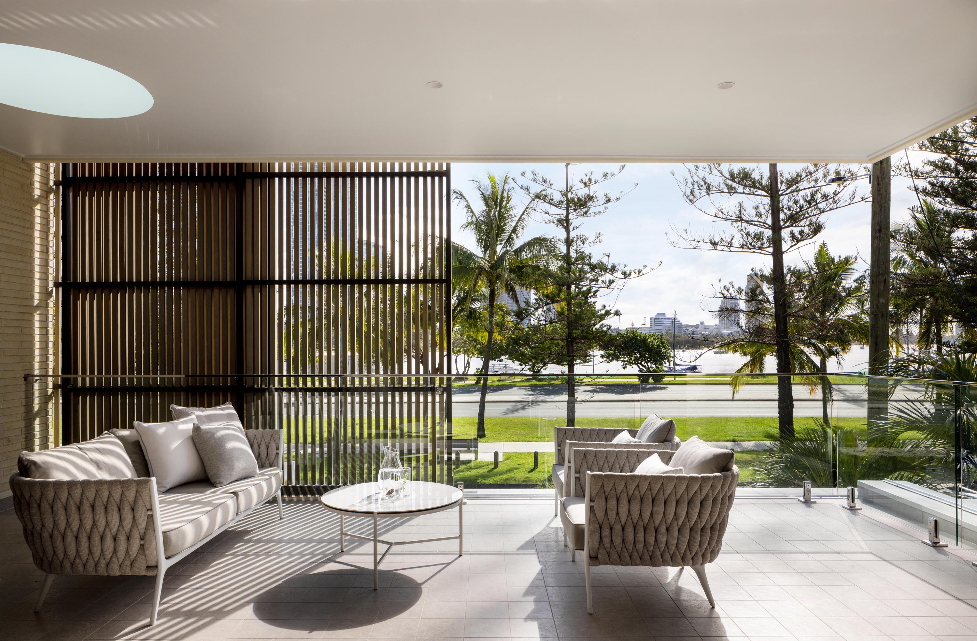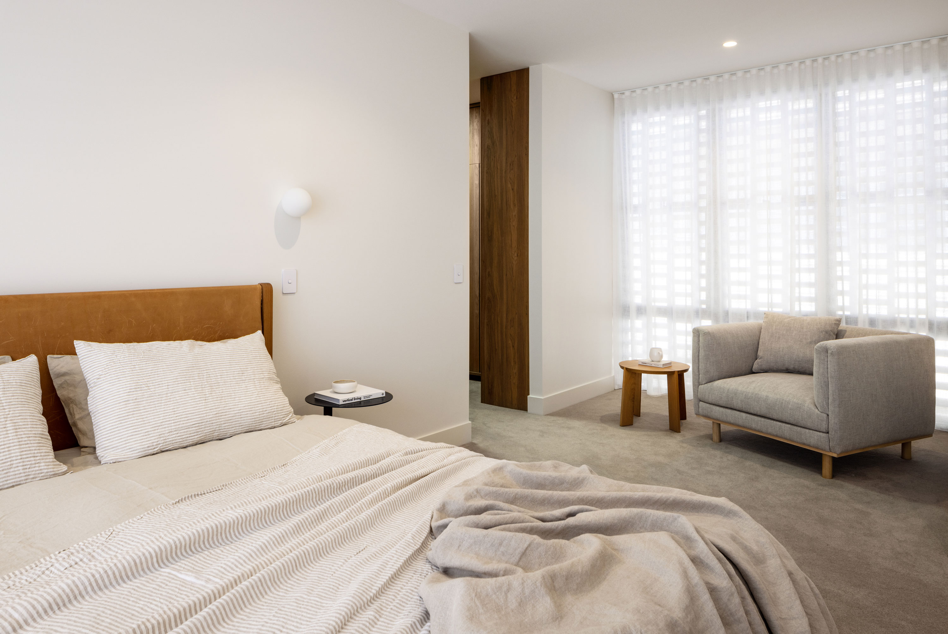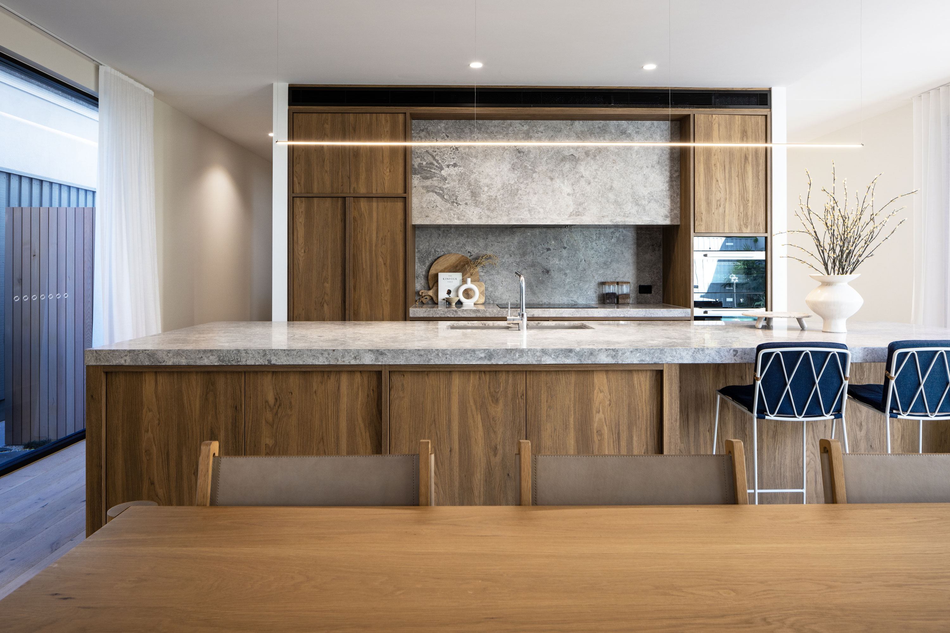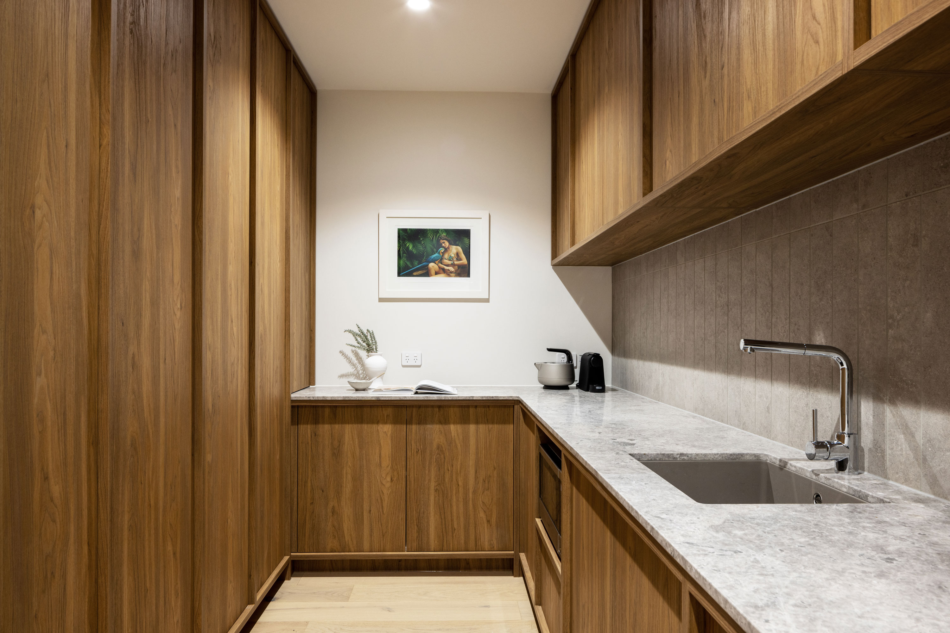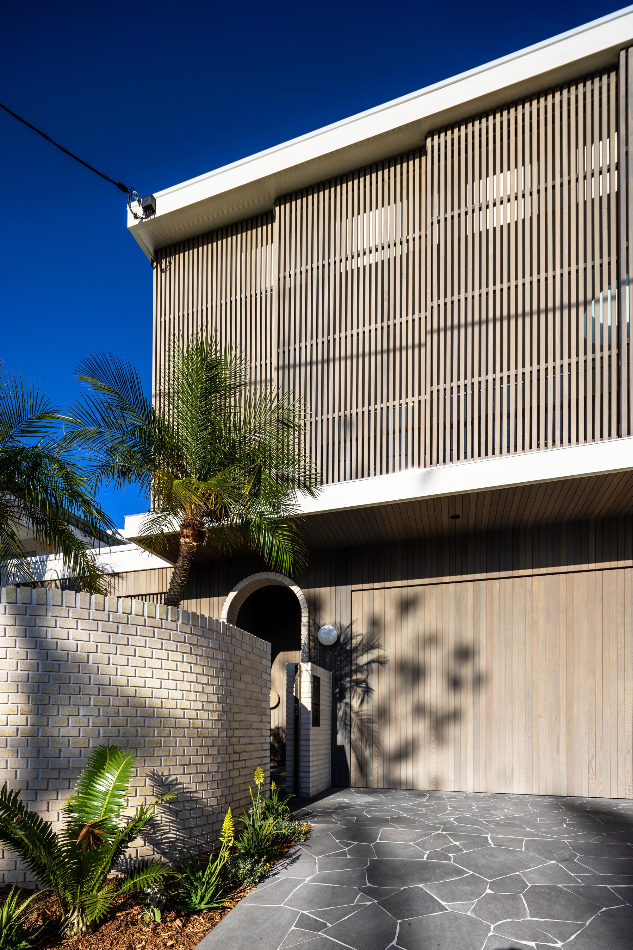
Main Beach 738
House
Location | Main Beach, Queensland
Client | Confidential
Photographer | Peter Sexty
Services | Architecture, Design, Documentation
The project explores the materiality use of Mississippi cream brick from the Lloyd Wright Brick collection. The soft cream and textured tone of the brick creates a coastal vernacular that is fitting within the Main Beach Precinct. The brick is used in various elements from the arched entry porch, arched courtyard element, hit and miss sun shading walls to an upside-down arch acting as a seat so the residents can sit and engage with the pool. The brick references the traditional dwelling materiality whilst providing that fine grain texture at the ground human scale interface.
Timber cedar cladding and timber screening to the western streetscape creates warmth, sun screening and privacy. The natural timber allows the resident and visitor to experience the natural quality of these raw materials. The bold brick form contrasts against the timber moveable timber screens which allows an ever changing pattern of screens throughout the day.
The building composition is organised around a simple linear upper form overlooking a landscape courtyard. A open plan living, dining and kitchen arrangement allows glazing and landscaping to both sides making the home feeling spacious and liveable. An enclosed ground level family room with an attached bbq and outdoor terrace allows an open connection to the courtyard area, allowing the entertaining area to be transparent and connected.
The first floor contains a lounge room, children’s bedroom and a master bedroom. A Large balcony off the Lounge Room facing west allows an opportunity to nestle behind the moveable timber batten screen whilst providing filtered views to the screen to the Broadwater.
Careful coordination of building structure, integration of services and landscape ensured that the building achieved thin edges in order to achieve a light and visual presence to Rankin Parade.


