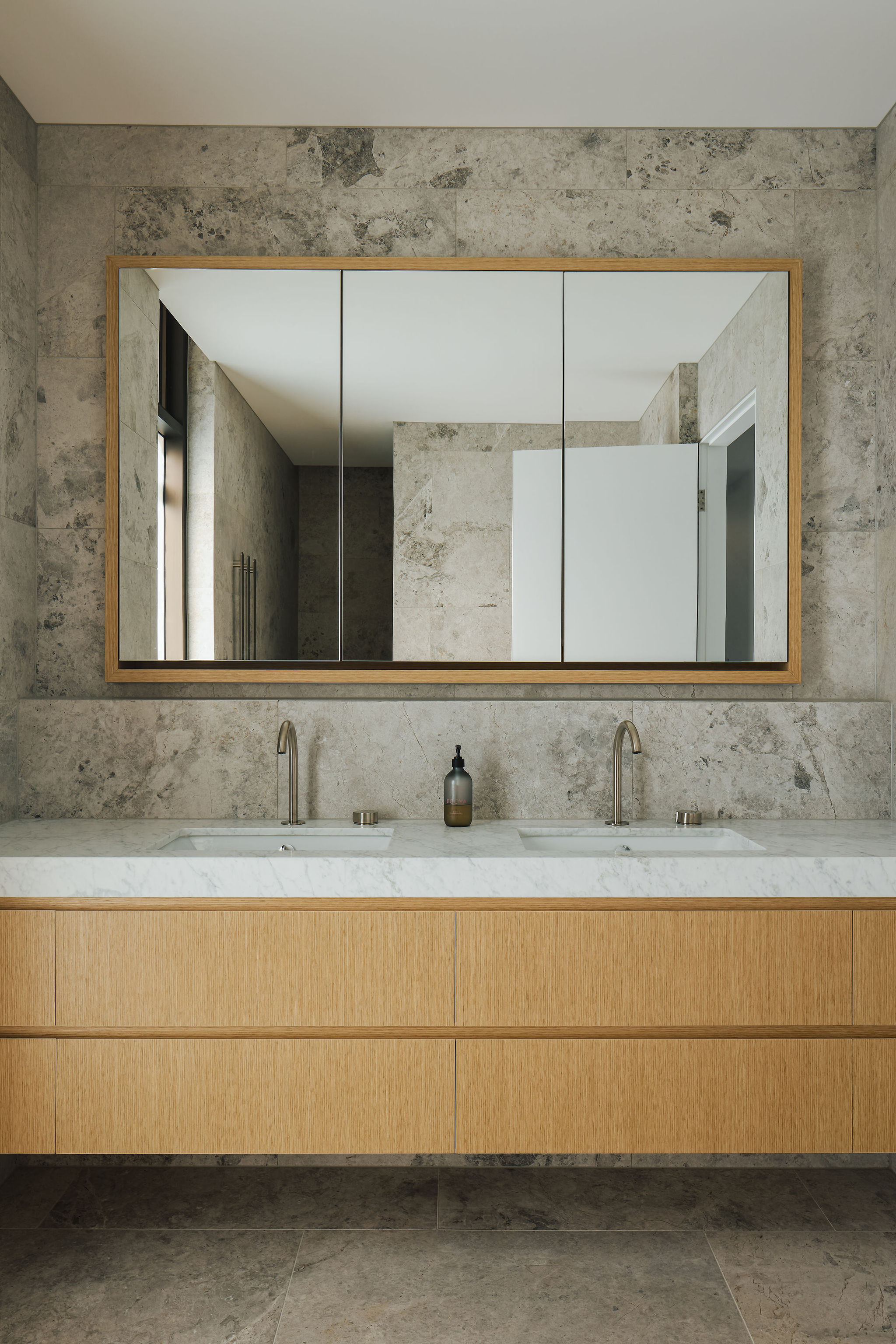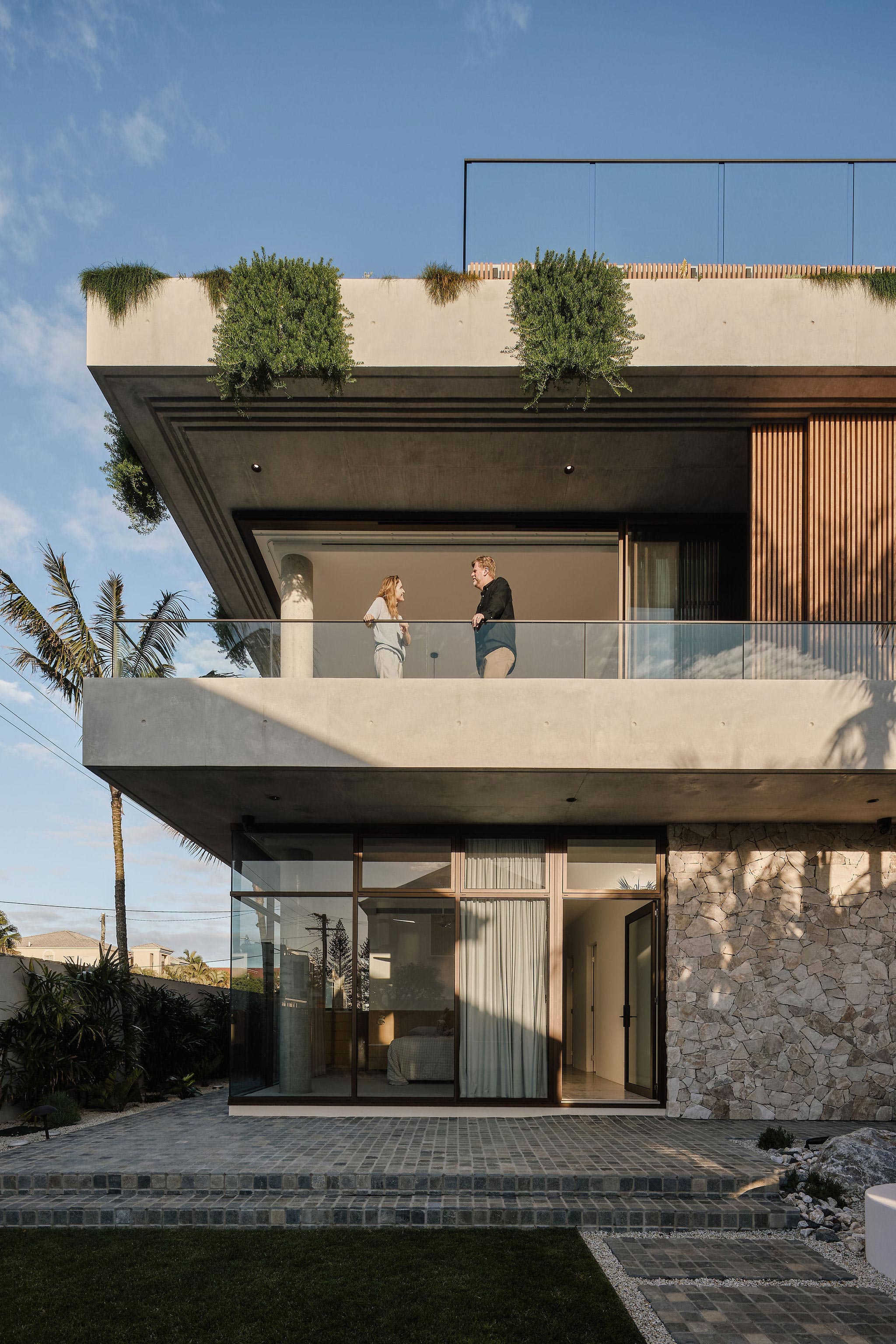
Lavarack House
Interior Design
Location | Mermaid Beach, Queensland
Client | Confidential
Photographer | Andy Macpherson
Services | Interior Design, Architecture, Design, Documentation
Lavarack House expresses a refined tropical modernism, with interiors that respond directly to the Gold Coast’s subtropical climate through materiality and detail.
The warm and natural palette continues seamlessly from the exterior - off-form concrete, natural stone, and timber screening are echoed in custom joinery and interior finishes, reinforcing a cohesive architectural language throughout.
The warm and natural palette continues seamlessly from the exterior - off-form concrete, natural stone, and timber screening are echoed in custom joinery and interior finishes, reinforcing a cohesive architectural language throughout.
The interiors are defined by their tactile quality and simplicity, embracing the boldness of concrete while being softened by the warmth of timber and the texture of stone. Carefully detailed joinery elements provide both functionality and sculptural presence, contributing to the building’s strong geometric rhythm.
This continuity between inside and out not only enhances the sense of place, but also supports a lifestyle attuned to the local climate. Generous openings, shaded by timber screens, allow filtered light and breezes to permeate the interiors, while planter edges blur the boundary between architecture and landscape, bringing lush greenery into everyday living.
2025, Peoples Choice Award
Australian Institute of Architects
Gold Coast / Northern Rivers
Australian Institute of Architects
Gold Coast / Northern Rivers










