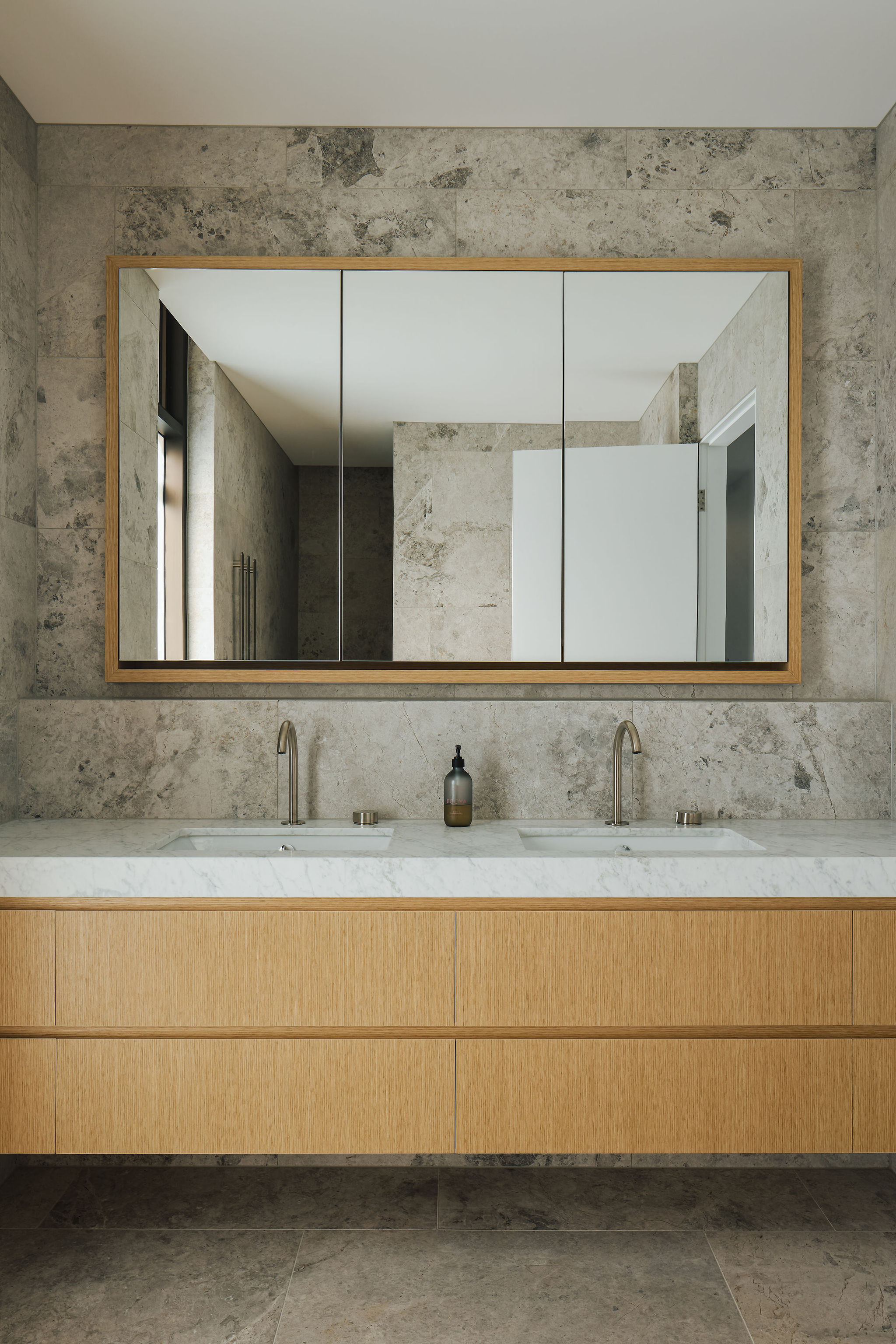
Lavarack House
House
Location | Mermaid Beach, Queensland
Client | Confidential
Photographer | Andy Macpherson
Services | Architecture, Interior Design, Design, Documentation
Lavarack House embodies a tropical modernism vernacular that perfectly aligns with the Gold Coast's subtropical environment. The design strives to create a strong sense of place through both its form and material choices. The building's linear form is accentuated by a curved corner that addresses the intersection of Petrel Avenue and Lavarack Road, emphasising its significance within the Nobby Beach area.
The material palette is natural and warm, featuring off-form concrete, natural random-stone wall cladding, and timber screening. These elements reference the sub-tropical modernism architecture while providing a sense of warmth. The bold concrete spandrels stand in contrast to the timber screens, which offer both privacy and sun shading, adding a fine-grained texture to the facade.
The consistency between the interior and exterior material palette, combined with custom interior joinery, contributes to the building's hard-lined architecture. This rigidity is softened by planter edges, which introduce cascading greenery to the streetscape, creating a harmonious blend of architecture and landscape.
2025, Peoples Choice Award
Australian Institute of Architects
Gold Coast / Northern Rivers
Australian Institute of Architects
Gold Coast / Northern Rivers














