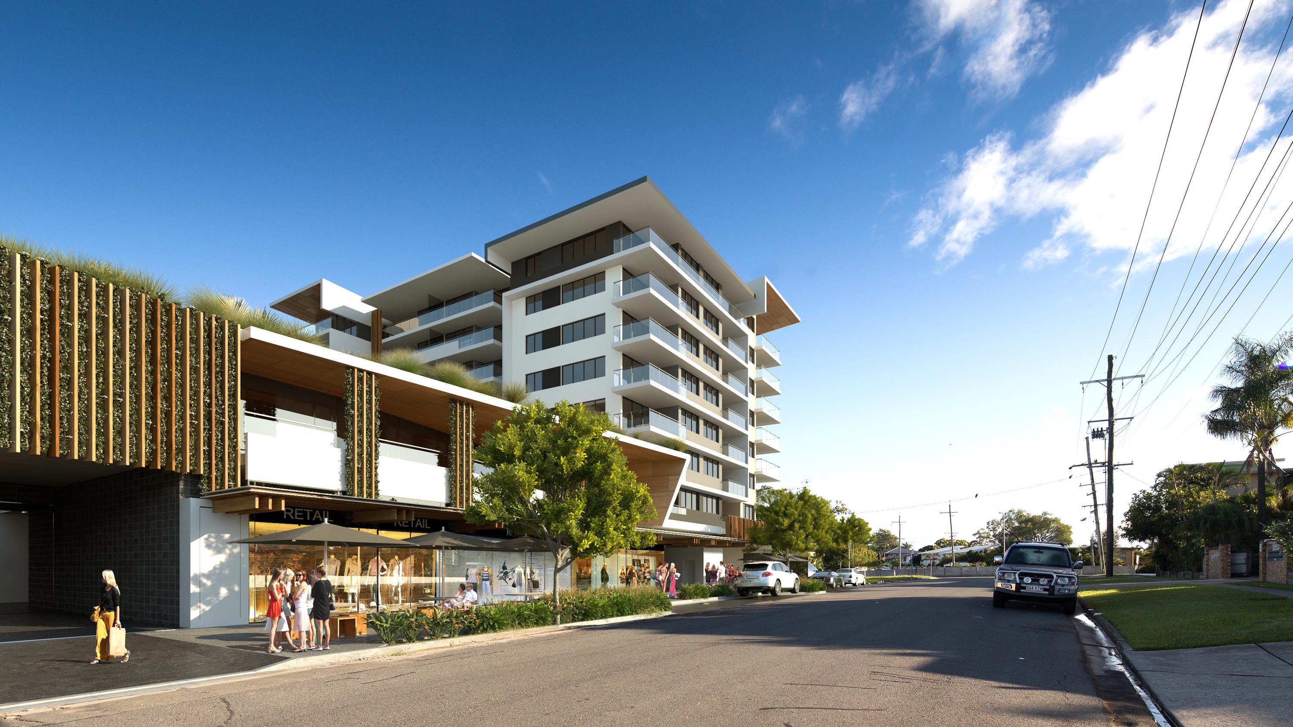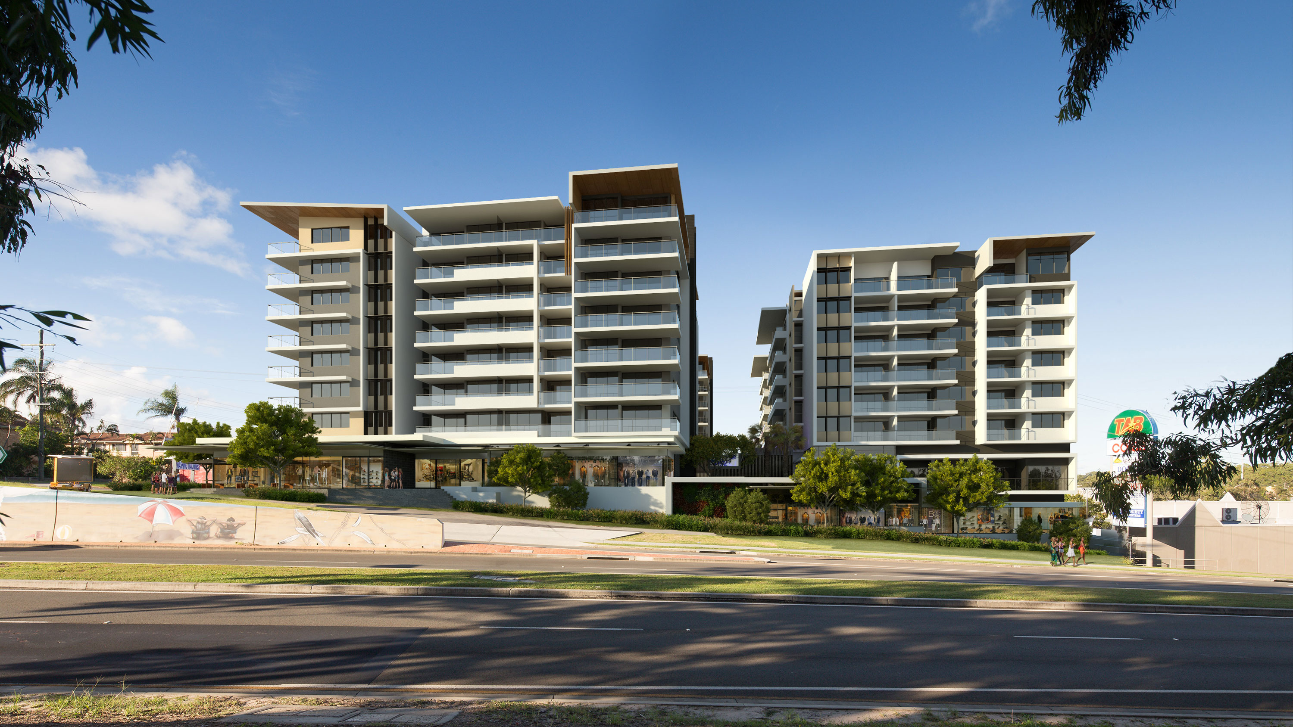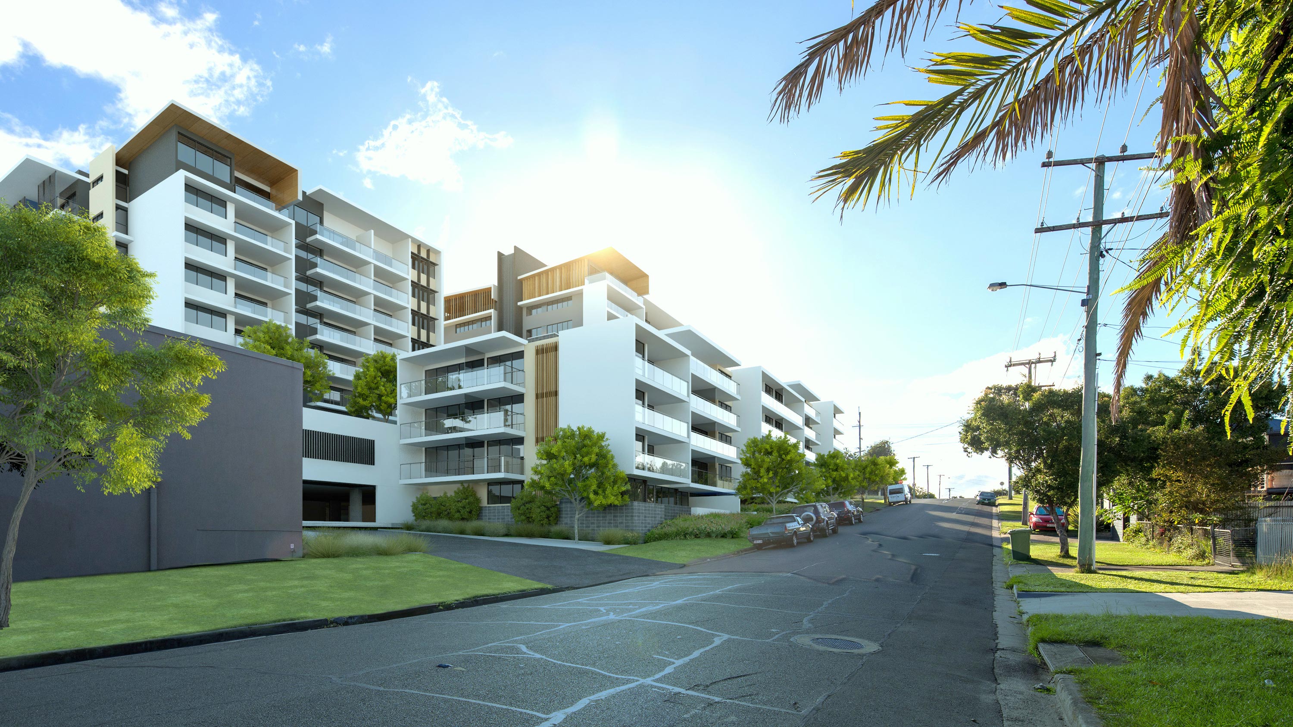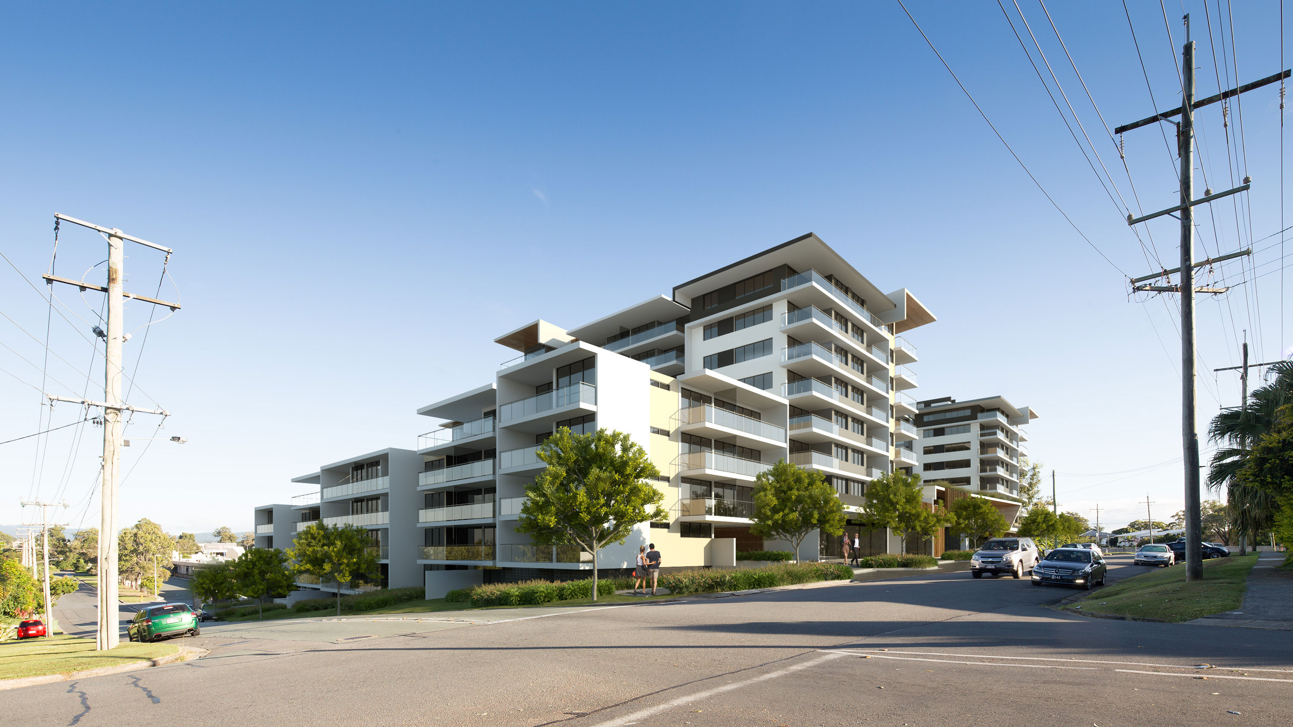
Labrador Park
Mixed Use
Location | Labrador, Queensland
Client | Hiro Pamamull Administrators
Visualisation | Response Image
Services | Architecture, Design
With the aim of creating a good sense of place, new buildings have been thoughtfully positioned on the site and the project has been externally shaped acknowledging the scale and uses of the existing surrounding development.
The four towers have been composed around the central recreational court, as a cluster comprising two pairs of buildings, organized about an East-West axis bisecting the site. These towers address the Harley Street and Gold Coast Highway frontages of the site.
The four towers have been composed around the central recreational court, as a cluster comprising two pairs of buildings, organized about an East-West axis bisecting the site. These towers address the Harley Street and Gold Coast Highway frontages of the site.
In acknowledgement of the existing lower height residential neighbourhood to the south of the site, the linear 4 – 5 storey residential building has been positioned along this frontage. Retail and commercial uses are confined to the Harley Street and Gold Coast Highway frontages, activating these edges and establishing a direct pedestrian link to the adjoining shopping centre.
The landscaped court, located on the podium at first floor level contiguous with landscaped pocket gardens at ground level, occupies the space between and around the towers. This area contains recreational facilities for residents including a swimming pool, lawns, gardens, pavilions and BBQ areas.


