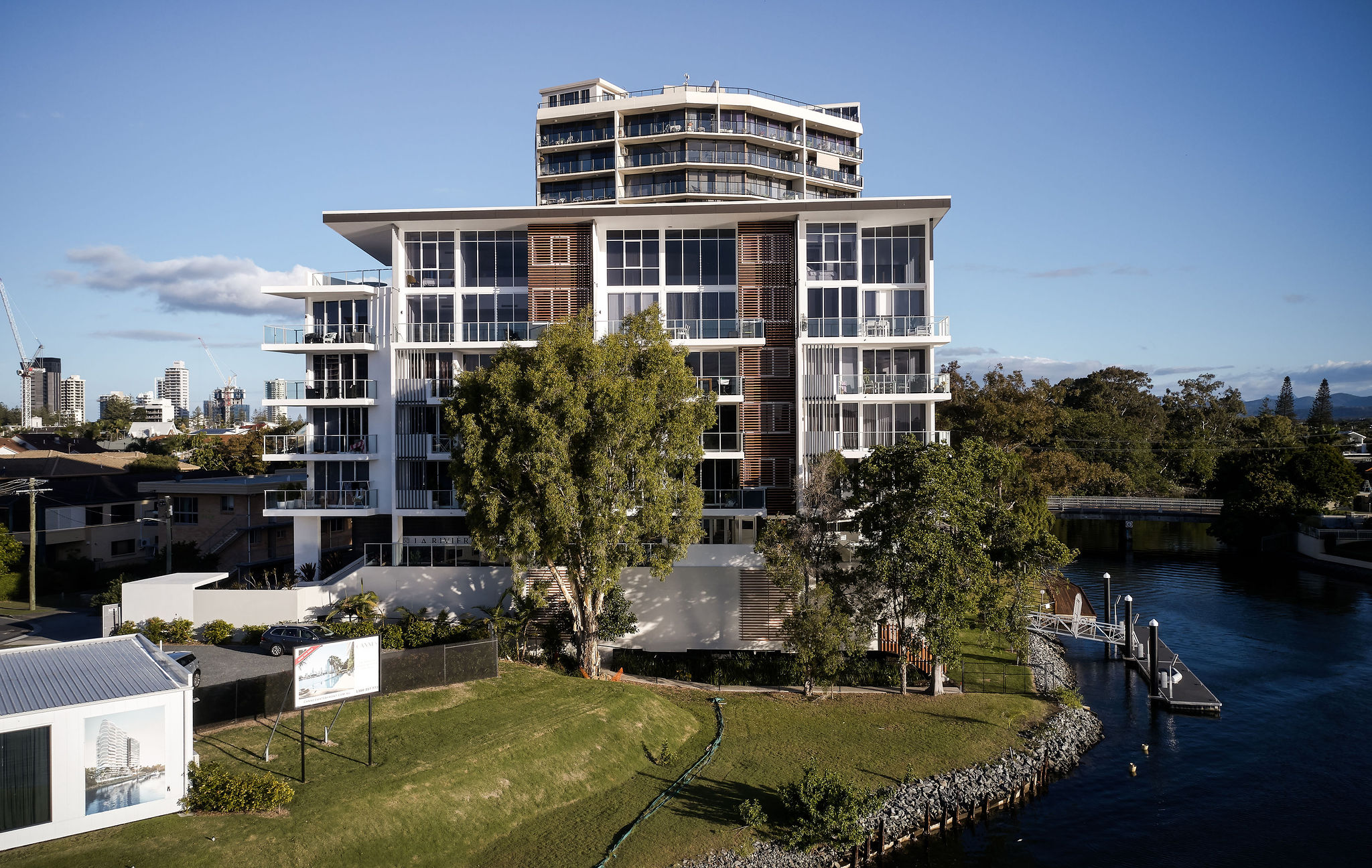
La Riviere on Cannes
Residential Apartment
Location | Surfers Paradise, Queensland
Client | Confidential
Photographer | Andy Macpherson Services | Architecture, Interior Design, Design, Documentation
The building design provides a clean built form which is broken into a ‘base’, a 4 level ‘core’ and high level floating roof.
Pedestrian entry to the building lobby is via a landscaped stair from Cannes Avenue to the ‘Ground Floor’. This floor provides an entry foyer and flexible recreation facilities including a Gymnasium, Multi Purpose / Function room and an extensive covered terrace, overlooking the river. This level connects directly by stair to the riverside recreation area.
Pedestrian entry to the building lobby is via a landscaped stair from Cannes Avenue to the ‘Ground Floor’. This floor provides an entry foyer and flexible recreation facilities including a Gymnasium, Multi Purpose / Function room and an extensive covered terrace, overlooking the river. This level connects directly by stair to the riverside recreation area.
Apartments on the upper levels are 2 levels, with internal voids to provide innovative internal volumes.
The building utilises a palette of materials with painted rendered block walls and, dark face blockwork to create contrast and variety in wall finishes. Timber look aluminium screens and timber ply soffits provide texture and warmth to the building form.
The building form itself incorporates a range of steps, and angles to provide a well articulated building, which will be a comfortable fit into this emerging precinct.




