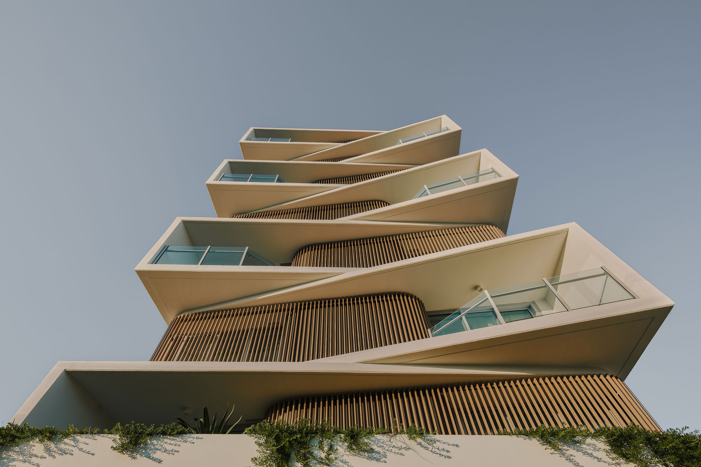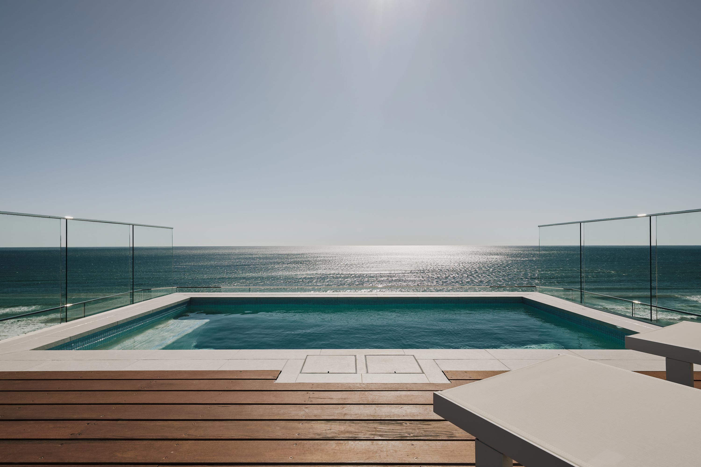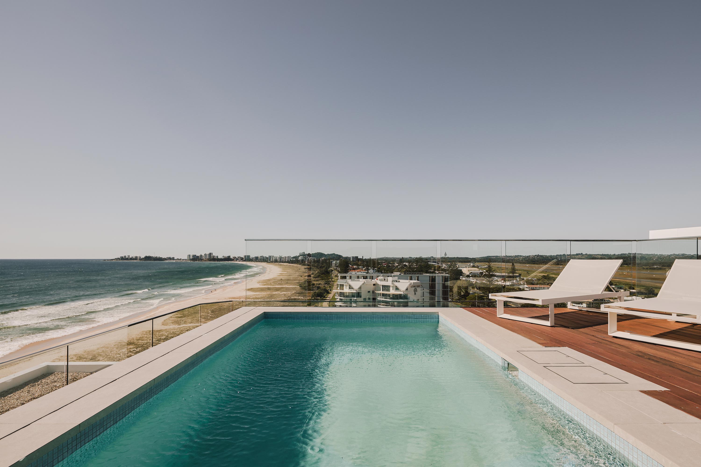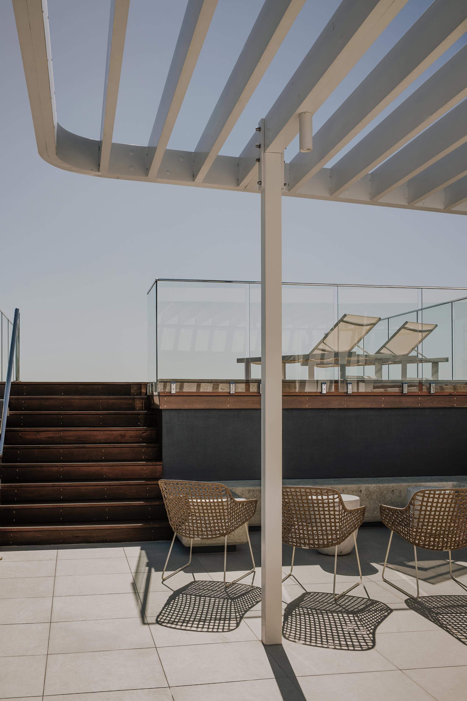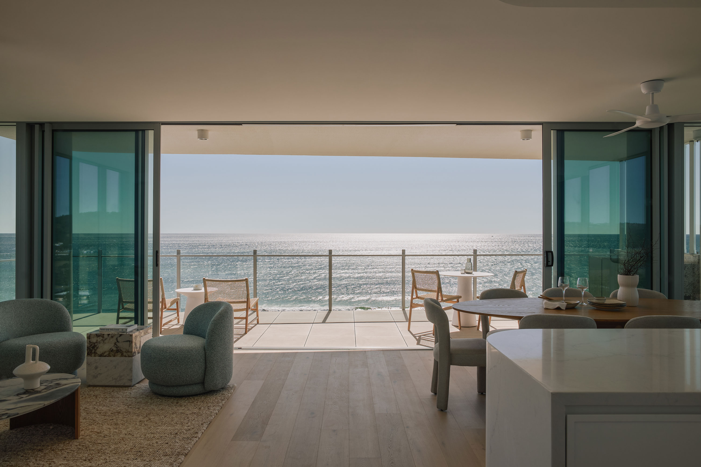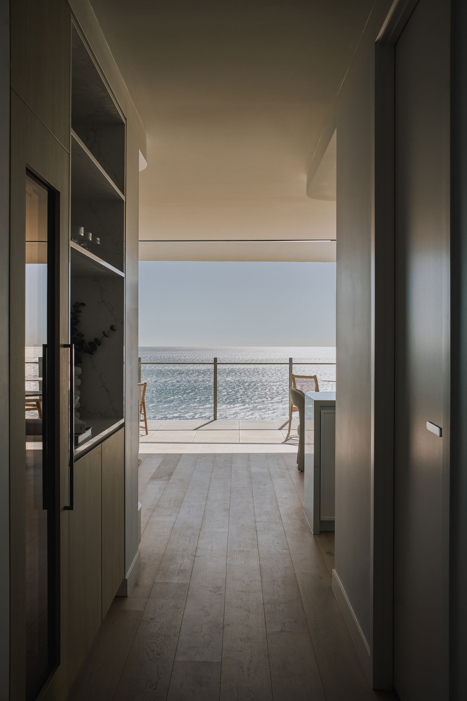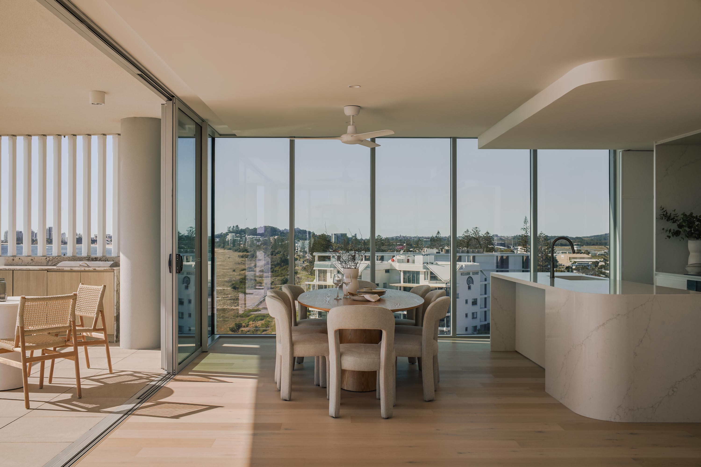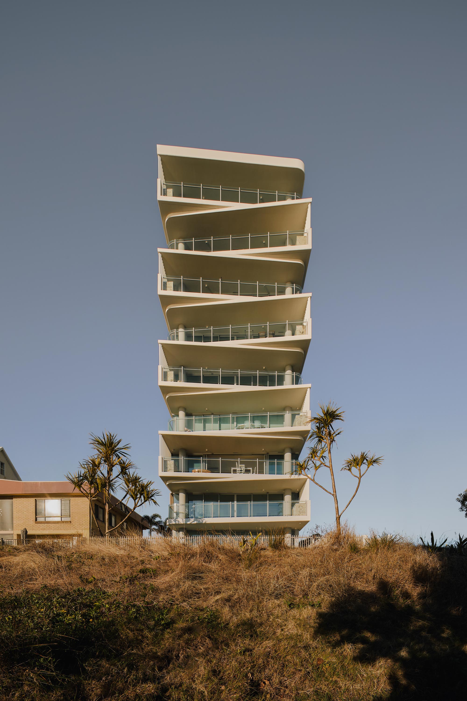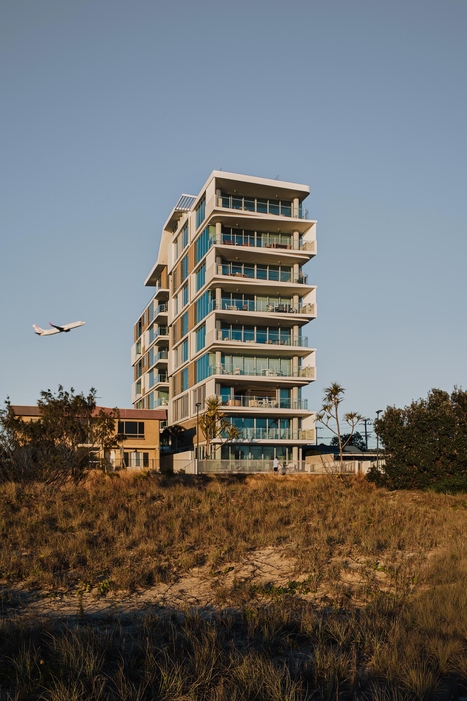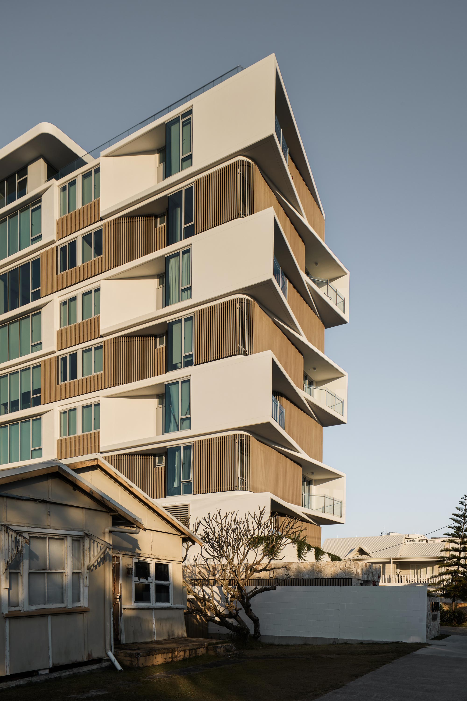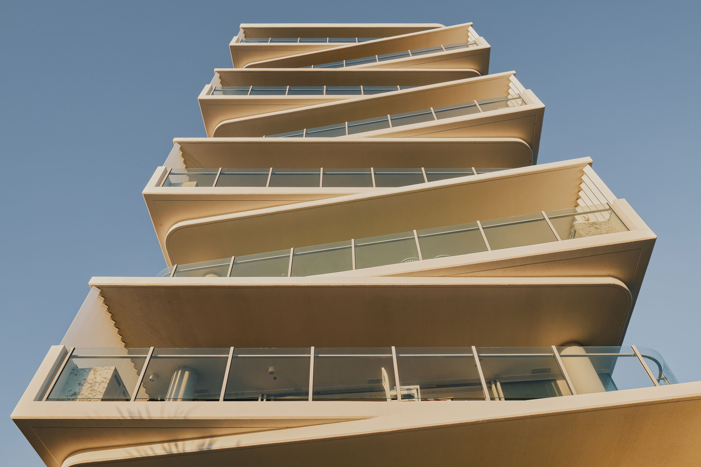
LANA
Residential Apartment
Location | Bilinga, Queensland
Client | Arena Property Group
Photographer | Andy Macpherson
Services | Architecture, Interior Design, Design, Documentation
The tower’s massing is articulated into two offset volumes that appear to float in opposition, creating a dynamic yet balanced composition. This approach minimises the building’s visual and physical footprint, with structural elements and material selections reinforcing a light, elevated presence. A coastal material palette of vertical and horizontal timber-look louvres combined with rendered finishes that reference the adjacent sand provides a refined, timeless aesthetic for this boutique residential project.
The design exemplifies a contextual response to site and climate, integrating passive strategies for natural ventilation, solar control, and thermal performance. Offset massing optimises ocean views and cross-breezes for every residence whilst maintaining privacy through staggered balconies and screened façades.
Interior spaces prioritise seamless indoor-outdoor connectivity with floor-to-ceiling glazing, durable coastal-grade finishes, and a restrained material palette of oak, limestone, and matt metals. Custom joinery and curated furnishings enhance functionality without compromising the architecture’s clean lines, delivering a sophisticated, low-maintenance beachfront lifestyle.

