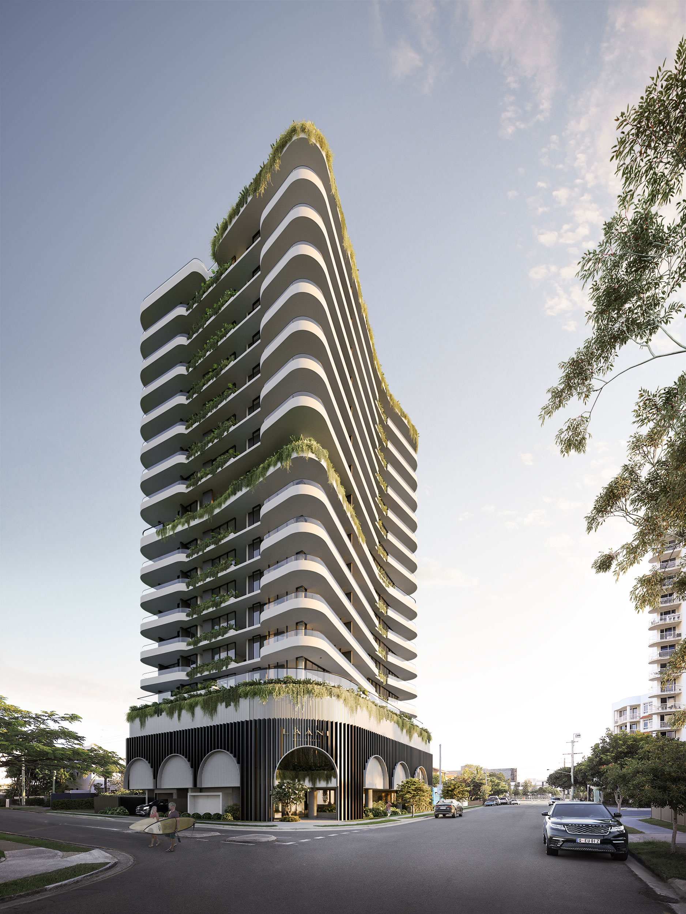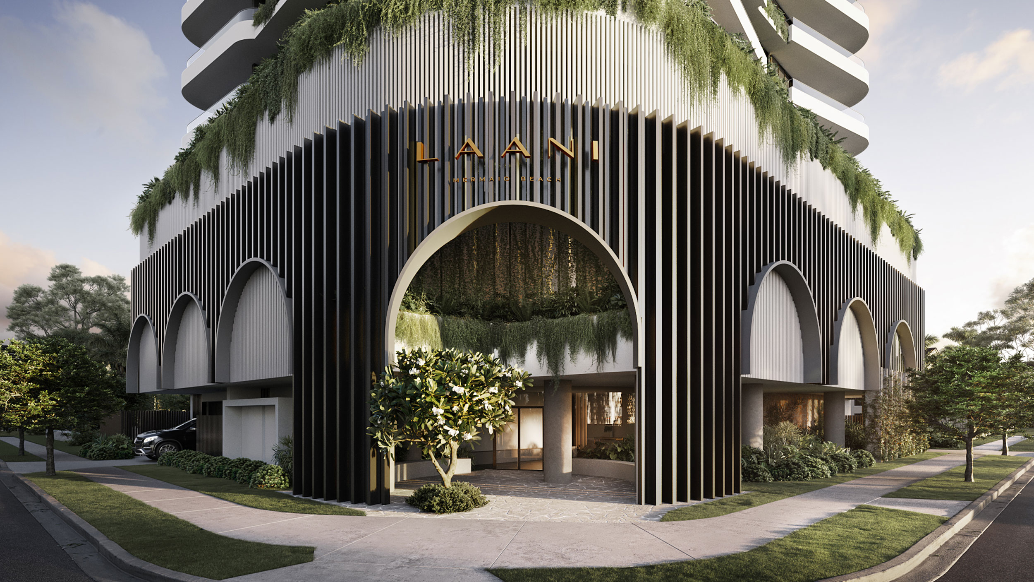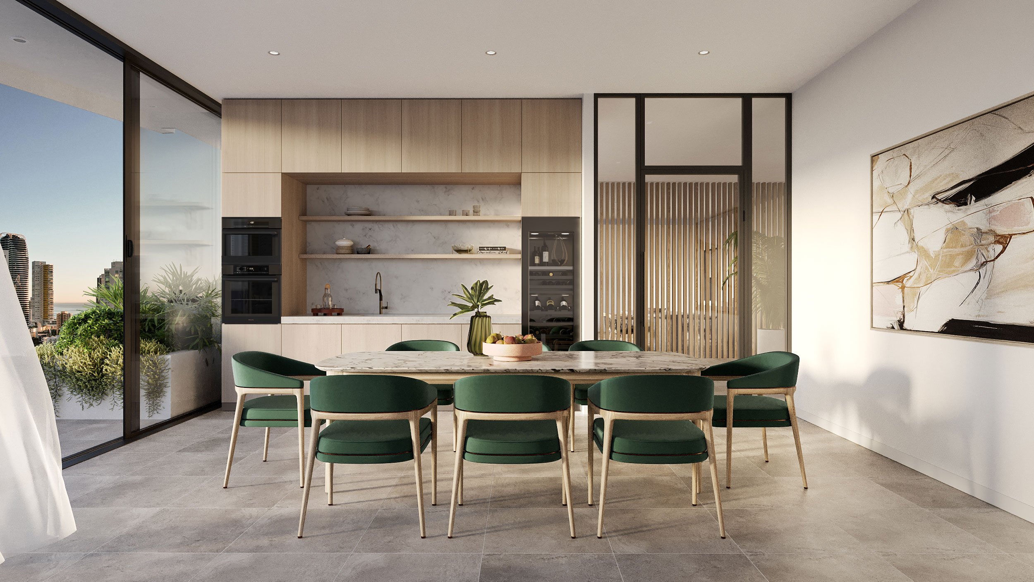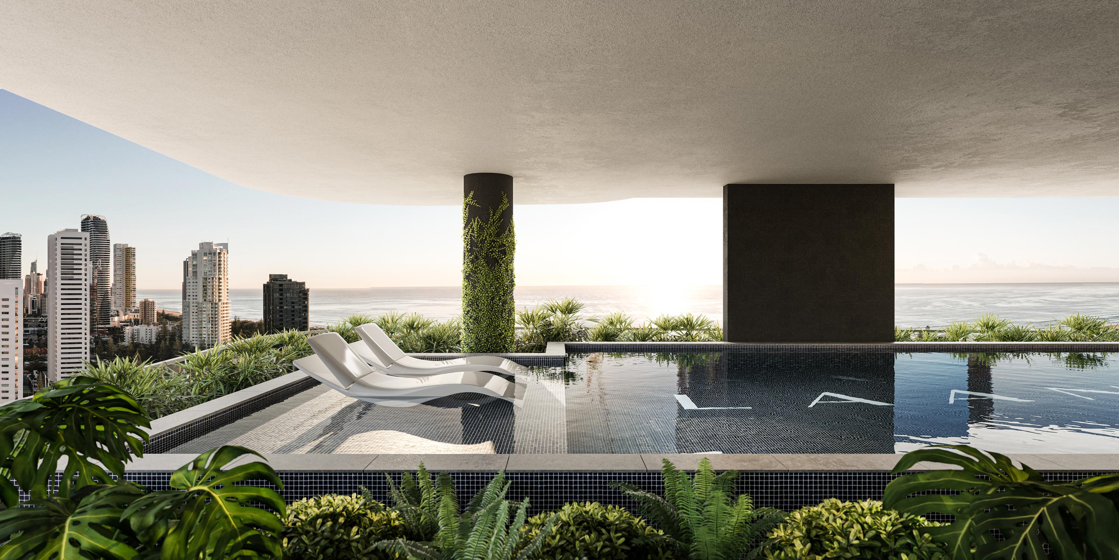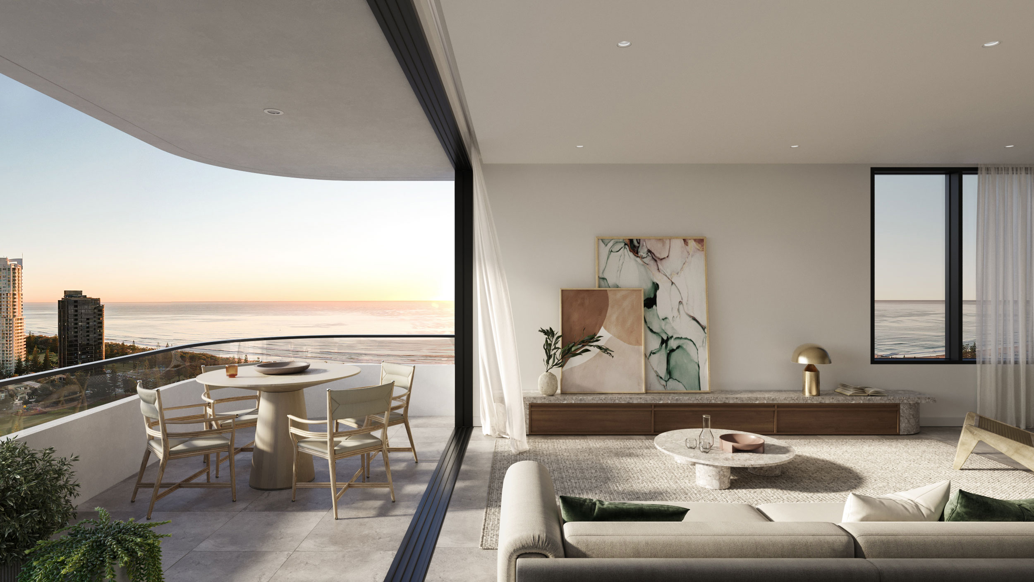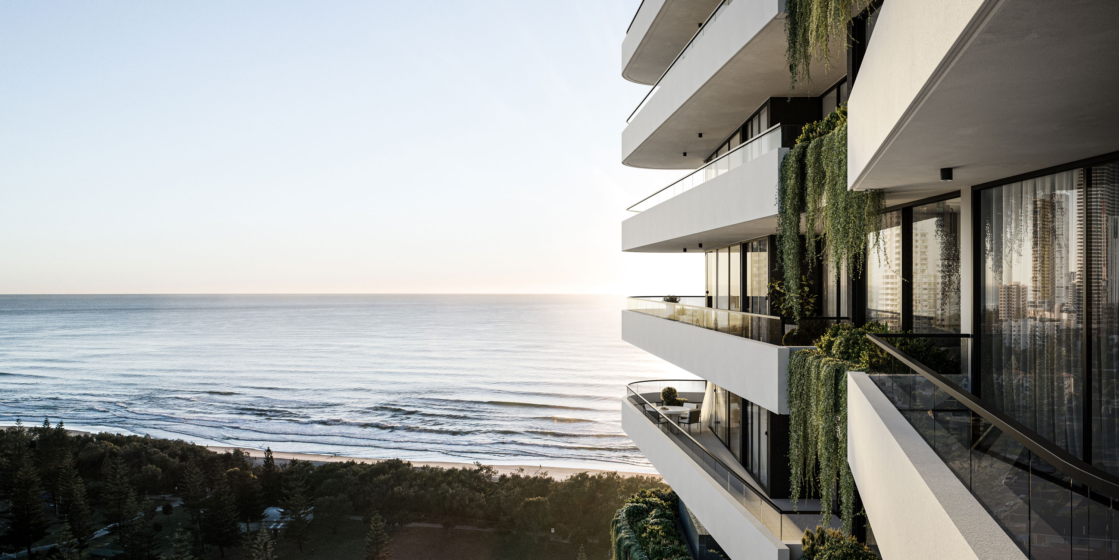
LAANI
In Progress, Residential Apartment
Location | Mermaid Beach, Queensland
Client | DANKAV
Visualisation | Brandid & Co
Services | Architecture, Interior Design, Design, Documentation
The enhancement of this part of the southern Broadbeach Precinct is the underlying aim of the project, which will provide a fifteen storey tower sitting above a two storey podium.
Both the tower and it’s podium base have been considered as 3 dimensional forms in the urban context of the Precinct. The simple podium base, with it’s composition of varying screening elements and cascading landscapes, creates a soft podium edge. The floor plan, with it’s curved edges, provides a softer form of the tower aligning with site boundaries and reflecting the site’s shape.
Both the tower and it’s podium base have been considered as 3 dimensional forms in the urban context of the Precinct. The simple podium base, with it’s composition of varying screening elements and cascading landscapes, creates a soft podium edge. The floor plan, with it’s curved edges, provides a softer form of the tower aligning with site boundaries and reflecting the site’s shape.
The proposed architecture is minimal and timeless, with large cantilevered balconies, simple horizontal soft lines and cascading planters to the eastern and western façade. A simple material palette of white, painted dark façade and a landscape planted facade defines the tower.
Featured
Enquire Now | LAANI
Apartments & Developments | Award-winning Laani Mermaid Beach showcases a whole floor of resort-style amenities
Urban.com.au | Construction kicks off at LAANI Mermaid Beach apartment development
Urban.com.au | BDA draws on local historical materials in design of Laani, Mermaid Beach
Apartments & Developments | Boutique living at Mermaid Beach: Beachside apartments now under construction
Apartments & Developments | Some of Queensland’s most anticipated off-the-plan developments revealed
Enquire Now | LAANI
Apartments & Developments | Award-winning Laani Mermaid Beach showcases a whole floor of resort-style amenities
Urban.com.au | Construction kicks off at LAANI Mermaid Beach apartment development
Urban.com.au | BDA draws on local historical materials in design of Laani, Mermaid Beach
Apartments & Developments | Boutique living at Mermaid Beach: Beachside apartments now under construction
Apartments & Developments | Some of Queensland’s most anticipated off-the-plan developments revealed
