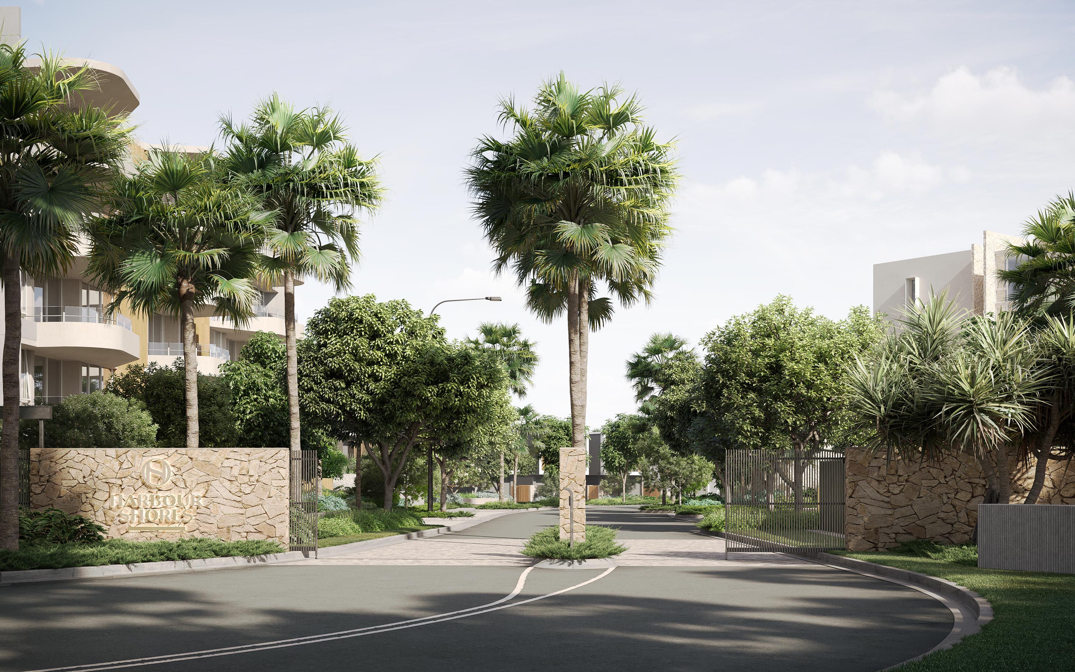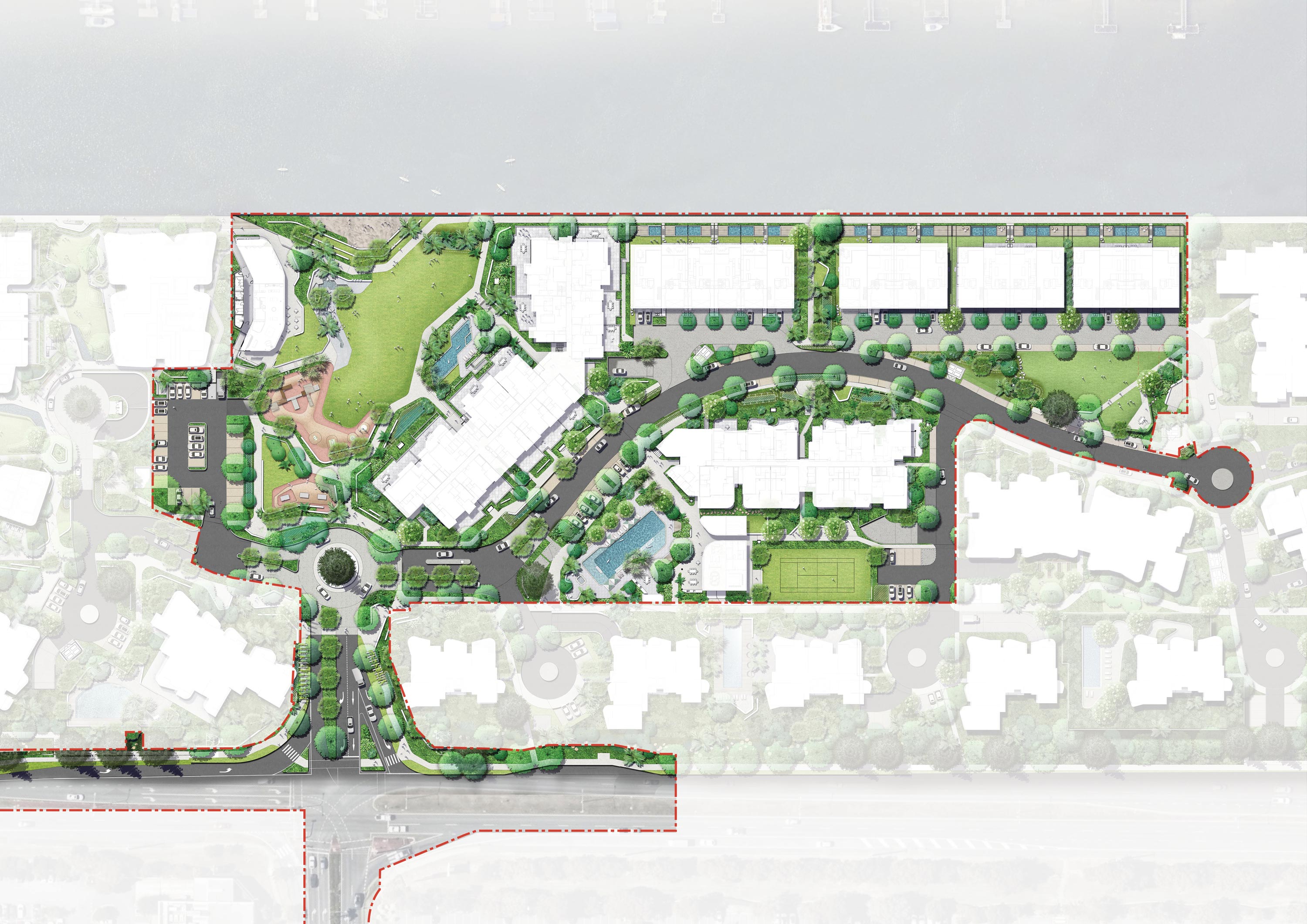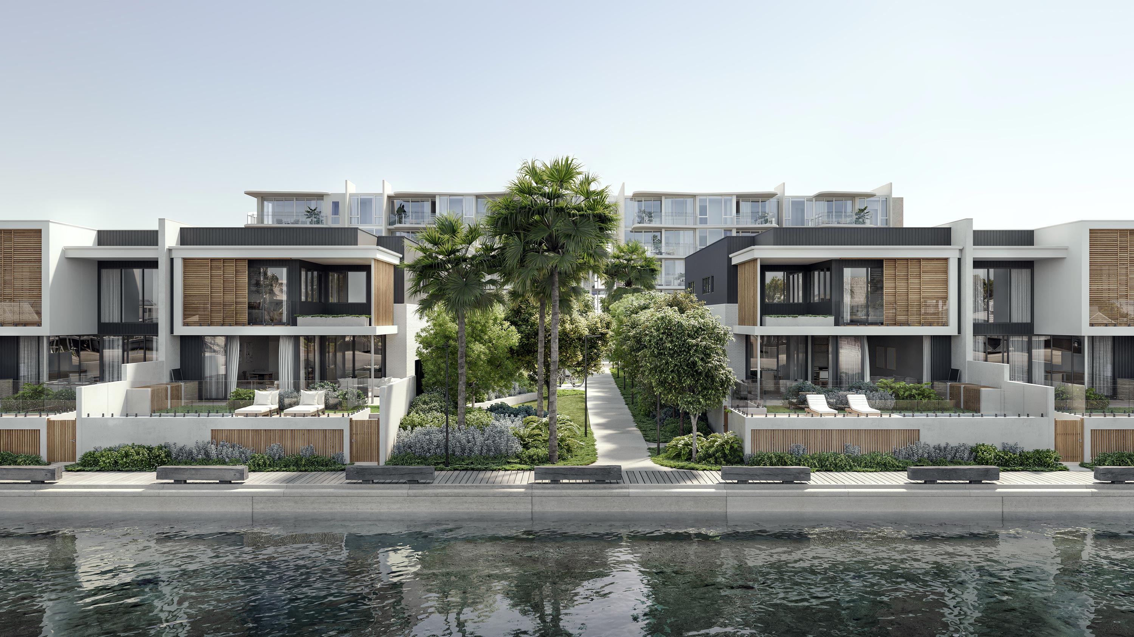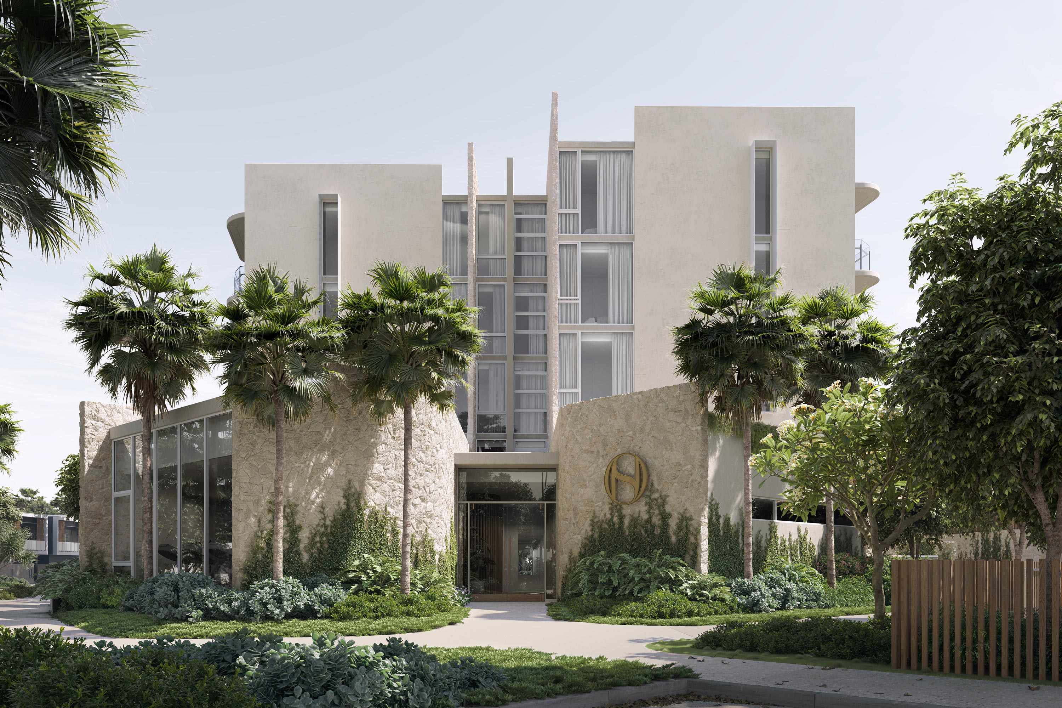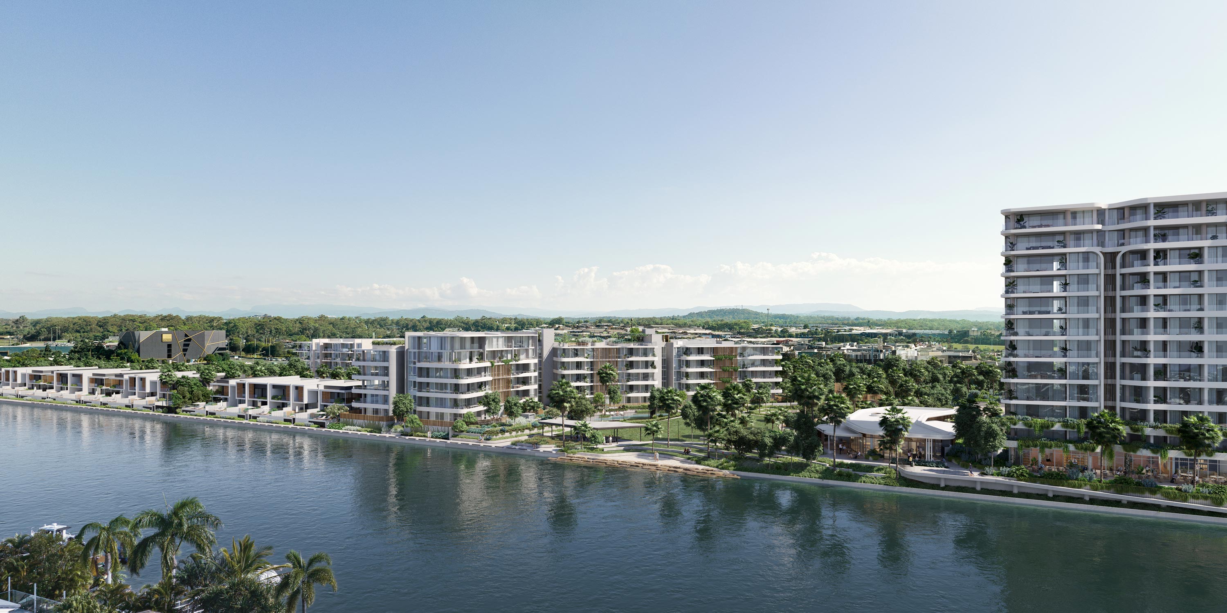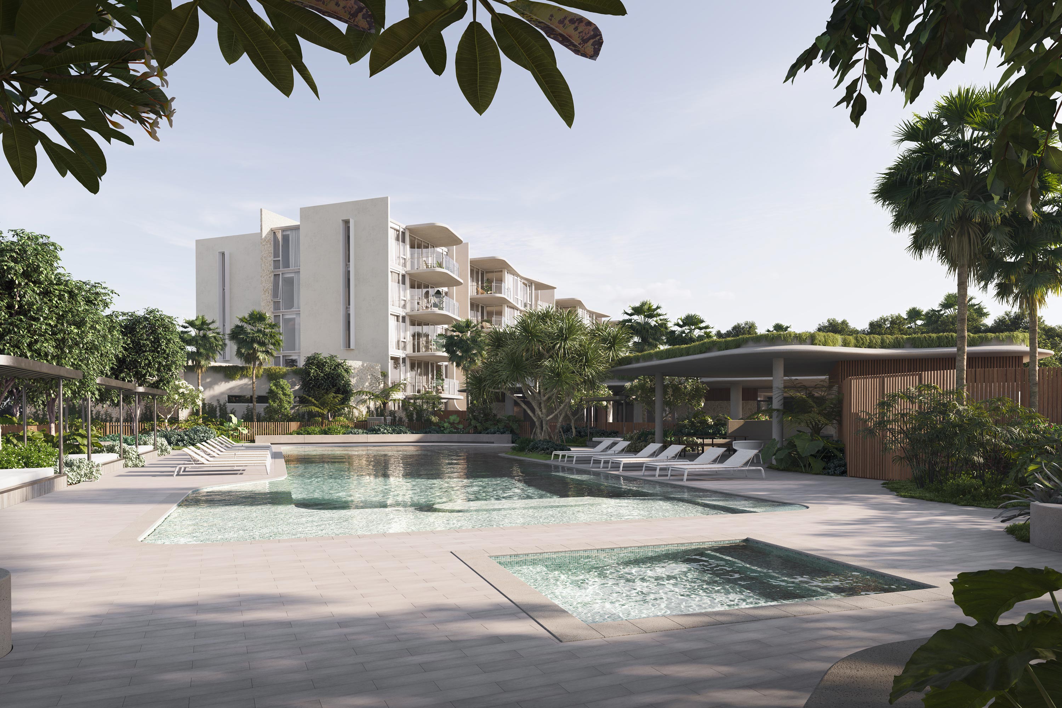
Harbour Shores Stage 1
In Progress, Mixed Use,
Master Planning
Location | Runaway Bay, Queensland
Client | Lewis Land Group
Visualisation | Response Image
Services | Master Planning, Architecture, Design
The first stage of the development offers the opportunity to set the tone in creating a unique integrated waterfront residential community, comprising of two five storey apartment buildings, four waterfront villa buildings and a recreation facilities building.
Climatically responsive with deep shading and filtered light through screening elements, the architecture is ‘Contemporary Queensland’ with clean lines and a modern lightness. Predominantly white surfaces are contrasted with a richness of green trellised walls, timber-toned accents and screening elements. As part of a larger broad-scale vision, each building maintains its own identity, whilst complimenting its neighbour and strengthening the community’s distinctive identity.
Lower building elements will bring a rich range of screening and detailing to the pe
destrian-focused ground plane, while taller buildings will feature active and engaging rooftops with new levels of resident amenity and landscape expression that will become a quintessential part of community’s identity and hallmark lifestyle opportunity.
This initial stage of development will provide the early residential community with significant private and public amenity and an interim quality stand-alone living environment. A wide range of villa and medium-rise apartments will embrace the waterfront and park-front edges, while central garden apartments adjoin the precinct’s recreation hub and sporting facilities. Stage 1 will also be beneficial to the public realm from the outset, with the early provision of quality parkland and waterfront amenity.
Enquire Now | Harbour Shores
Urban.com.au | First look at Harbour Shores, the Gold Coast's most sustainable new master planned community by Lewis Land
Business News Australia | Lewis Land’s $1.5b Harbour Shores to drive decade-long transformation of Harbour Town precinct
The Urban Developer | Gold Coast’s $1.5bn Harbour Shores Masterplan Greenlit
Urban.com.au | Lewis Land Group's $1.5 billion Harbour Shores development awarded top Green Star accreditation
Courier Mail | Harbour shores: Gold Coast development wins coveted prize
Gold Coast Bulletin | Next step for Biggera Waters development next to Habour Town shopping centre
The Urban Developer | Lewis Land Locks in Builder for $1.5bn Harbour Shores
Urban.com.au | Lewis Land break ground at Harbour Shores in Biggera Waters

