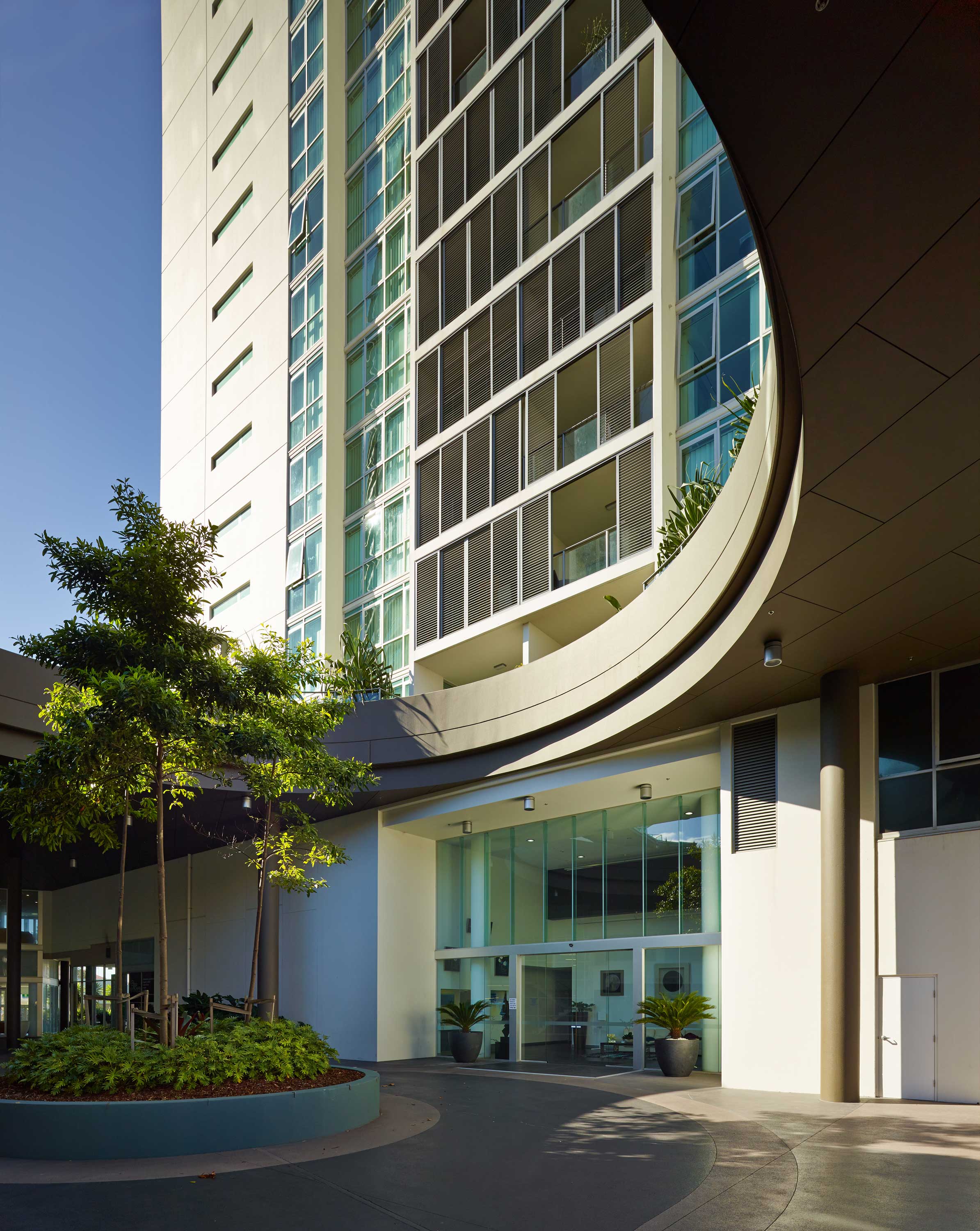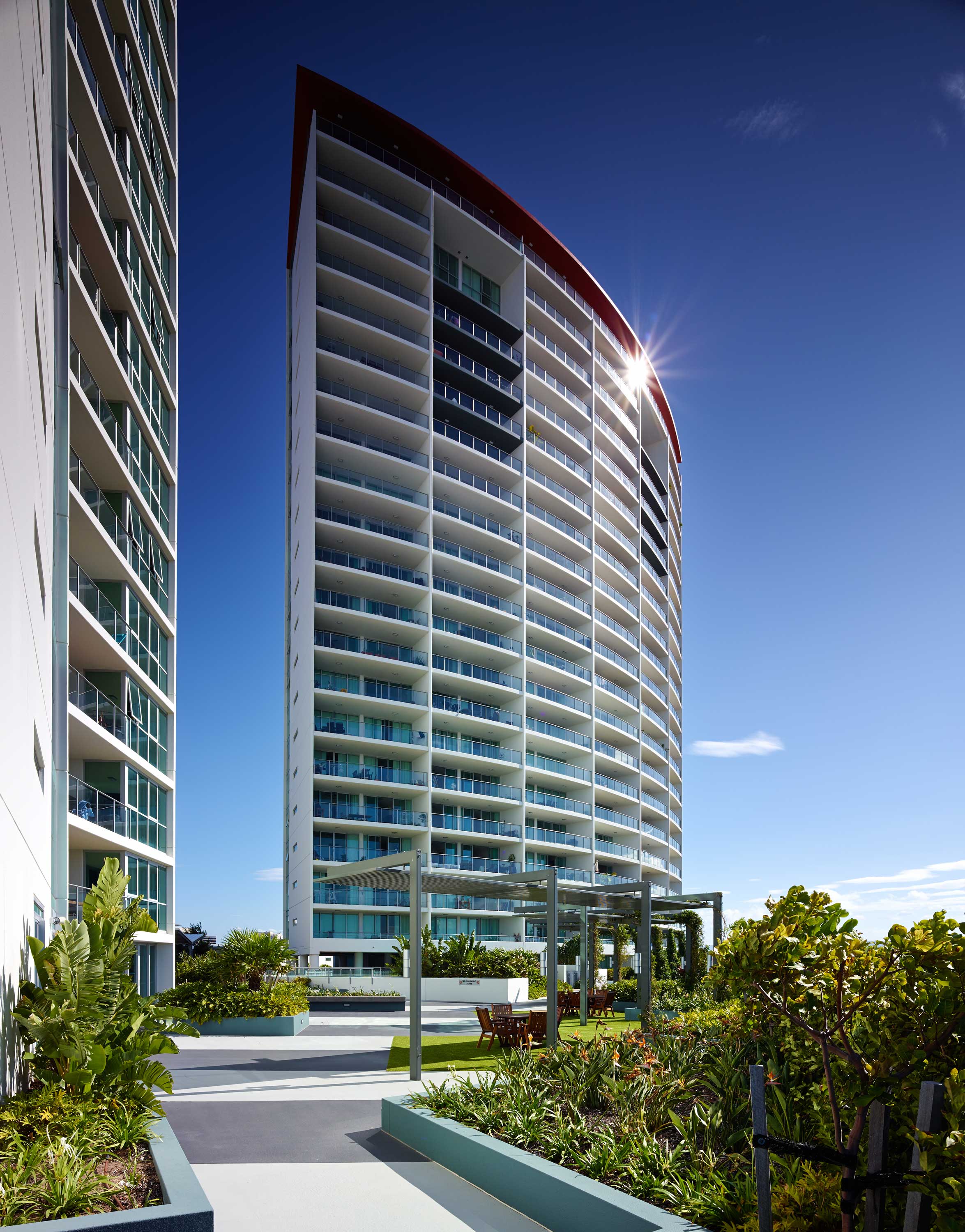
H2O
Residential High Rise, Mixed Use
Client | Phillip Usher Constructions
Location | Southport, Queensland
Photographer | Scott Burrows
Services | Architecture, Design, Documentation
H2O is a mixed use project comprising two residential towers containing 349 apartments positioned above a 2-3 level podium containing retail, restaurants and office space. Occupying half a city block and bound by streets on 3 sides the project possesses fine views over the Broadwater to the ocean. Orientated to the sun and views the curved towers straddle the edge of the podium. The circular theme referring to ripples on water is reflected in the plan form of the towers, and in details of the design including the curvature of balconies and pattering of paving across the site.












