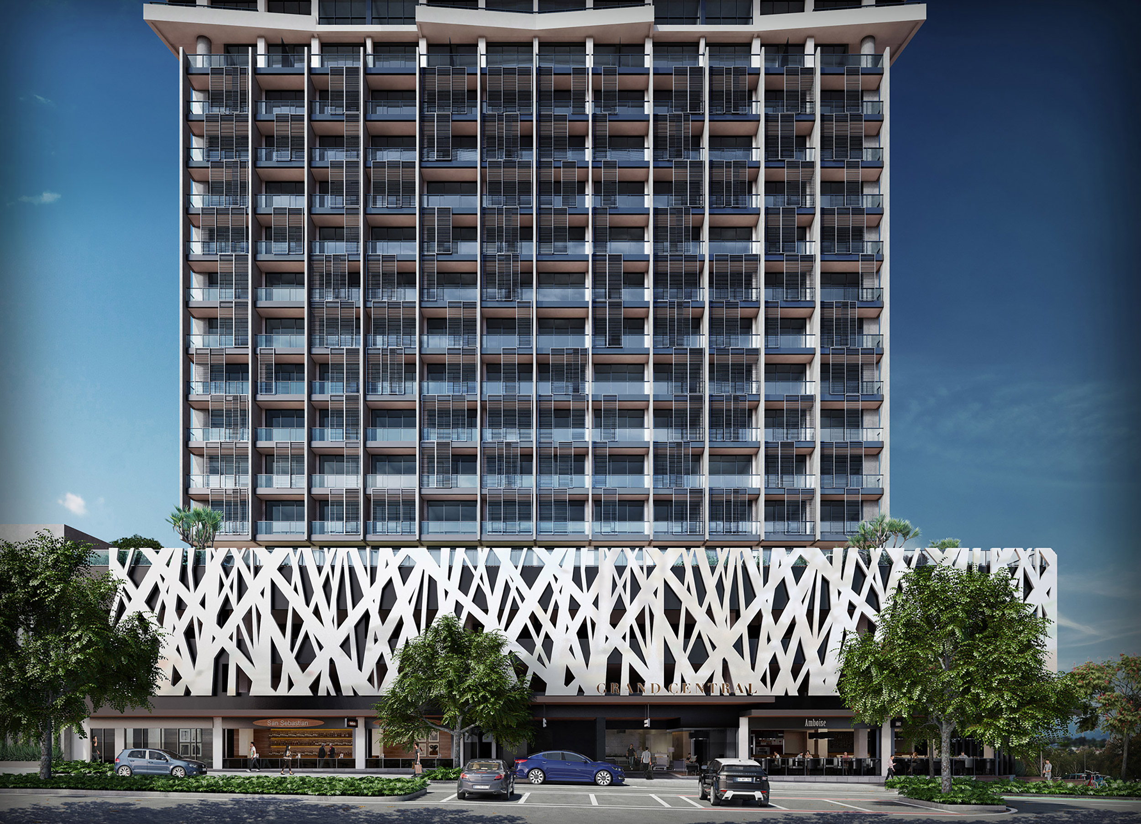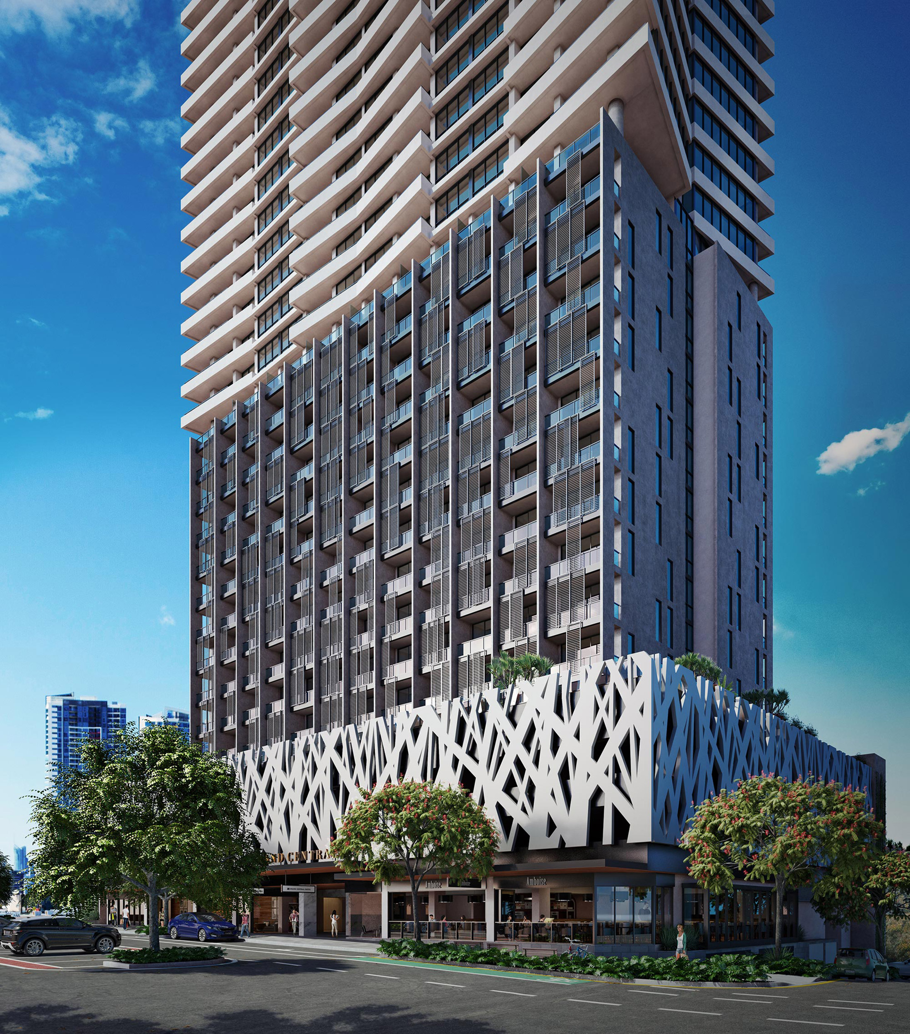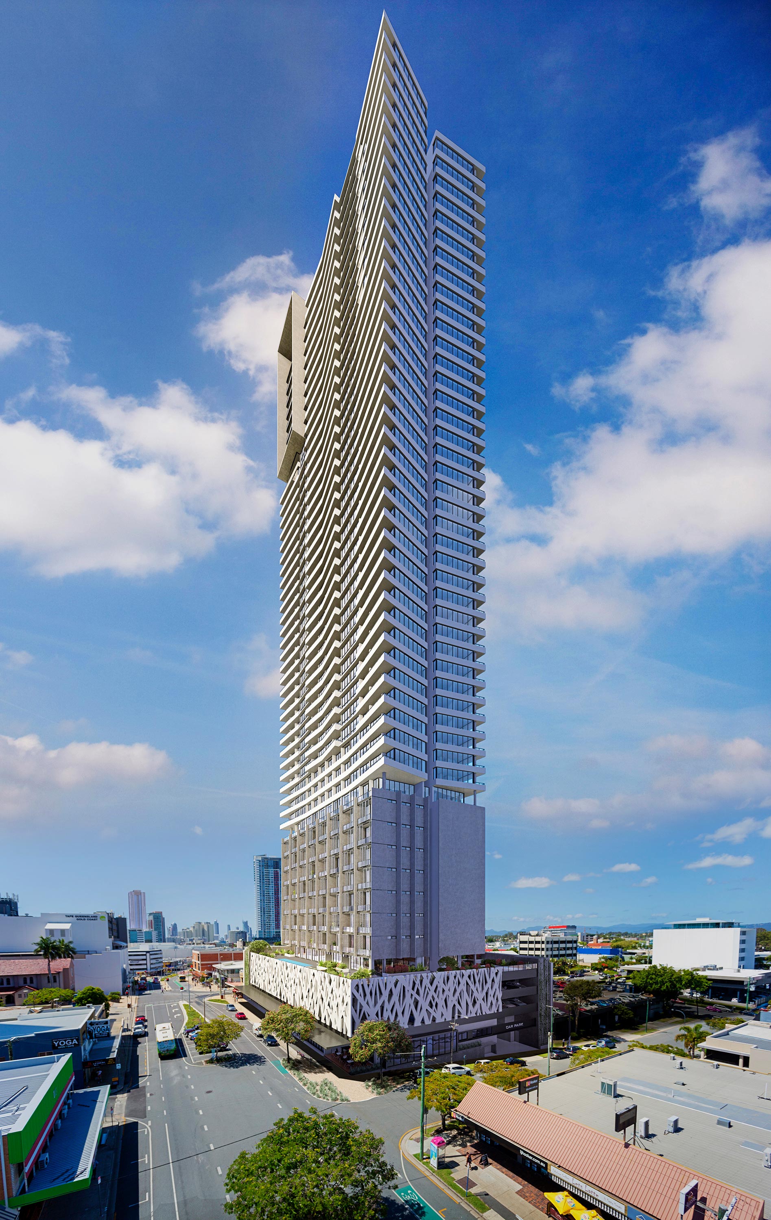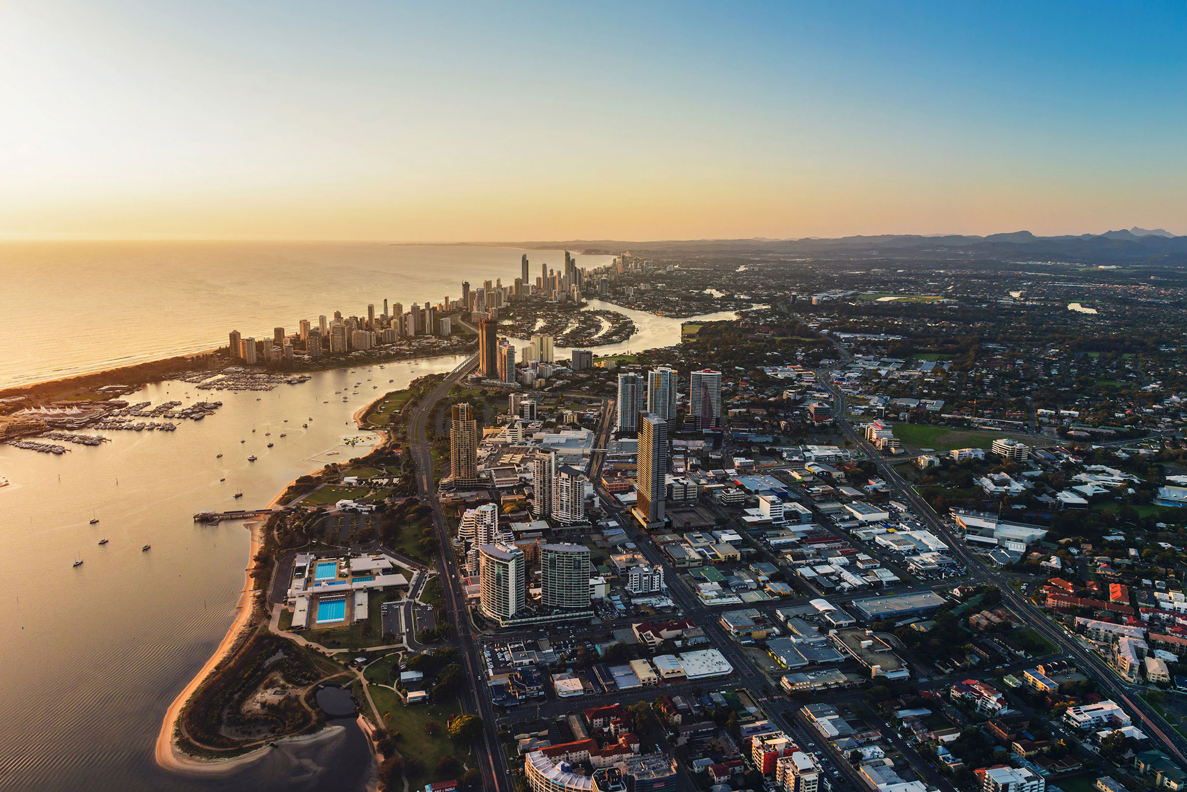
Grand Central
Residential High Rise, Mixed Use
Location | Southport, Queensland
Client | Southport Central
Visualisation | Orbit Solutions
Services | Architecture, Design
The revitalisation and enhancement of this part of the city is an underlying aim of the project, which comprises an elegant new 45 storey residential tower placed above a 3 storey podium on Scarborough St and 4 storey podium on Hicks St containing retail, restaurants, car parking and recreational facilities for residents.
In addition to creating considerable amenity for its residents and for visitors to the site’s facilities, the proposed development is intended to provide a readily identifiable and memorable landmark for those visiting Southport or passing through this part of the city.
In addition to creating considerable amenity for its residents and for visitors to the site’s facilities, the proposed development is intended to provide a readily identifiable and memorable landmark for those visiting Southport or passing through this part of the city.
In its overall shape, massing and composition, the external form of the project has been developed through a considered analysis of the physical form, existing character, climatic conditions and envisaged potential for the use of this part of the city.
The design intent is to contribute positively to the image, identity and overall quality of the CBD through achieving a high quality urban environment with appropriately expressive built form and activated and interesting street frontages.



