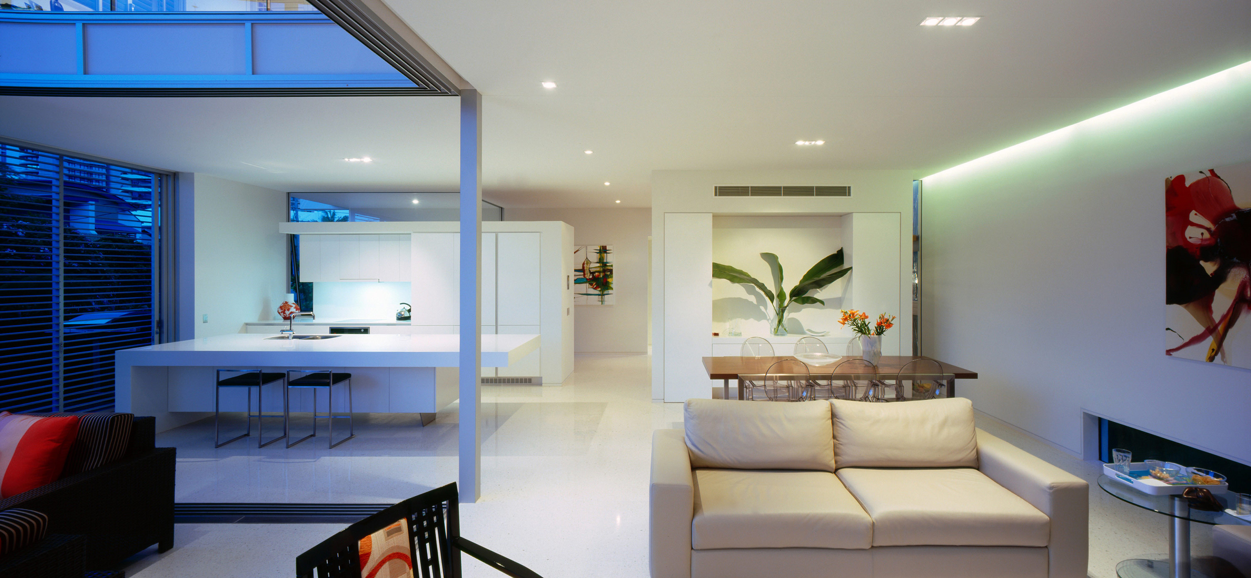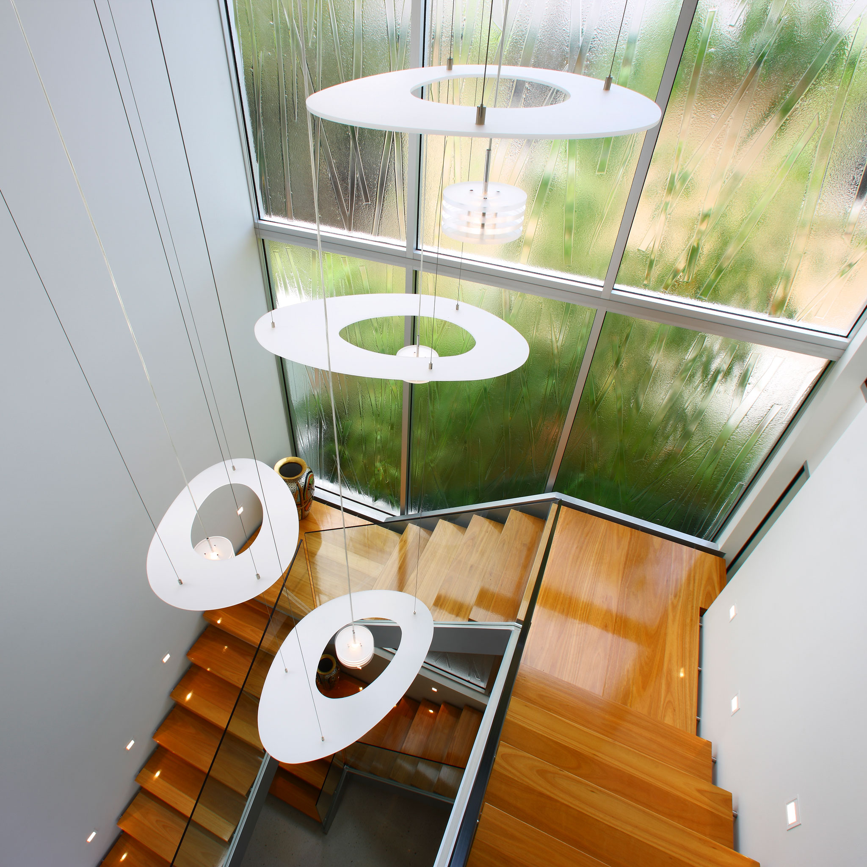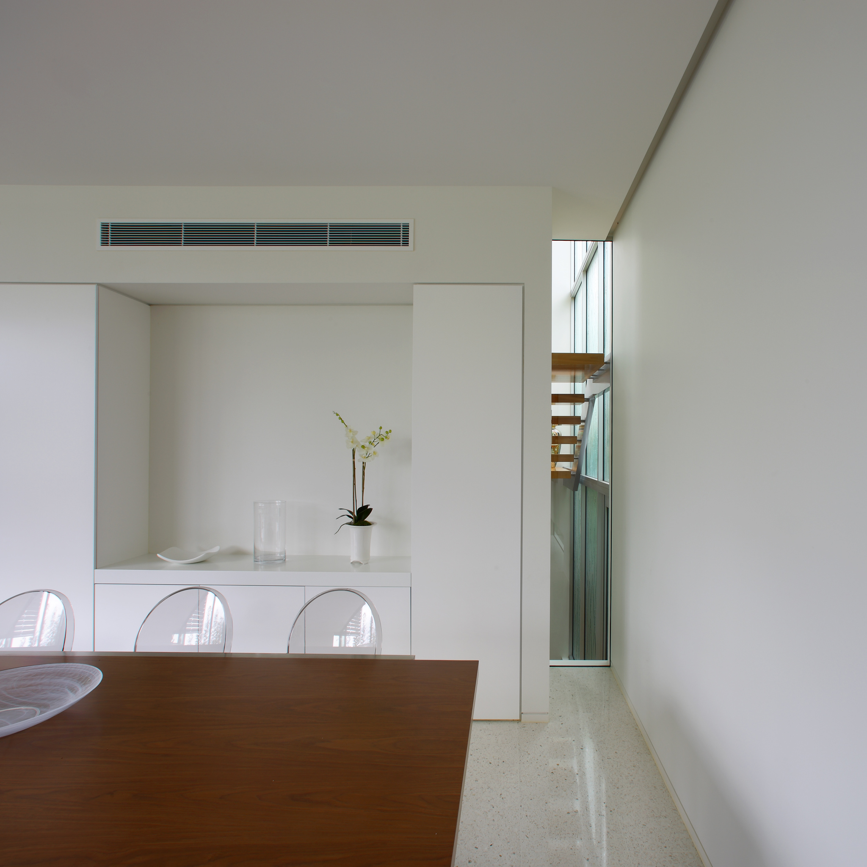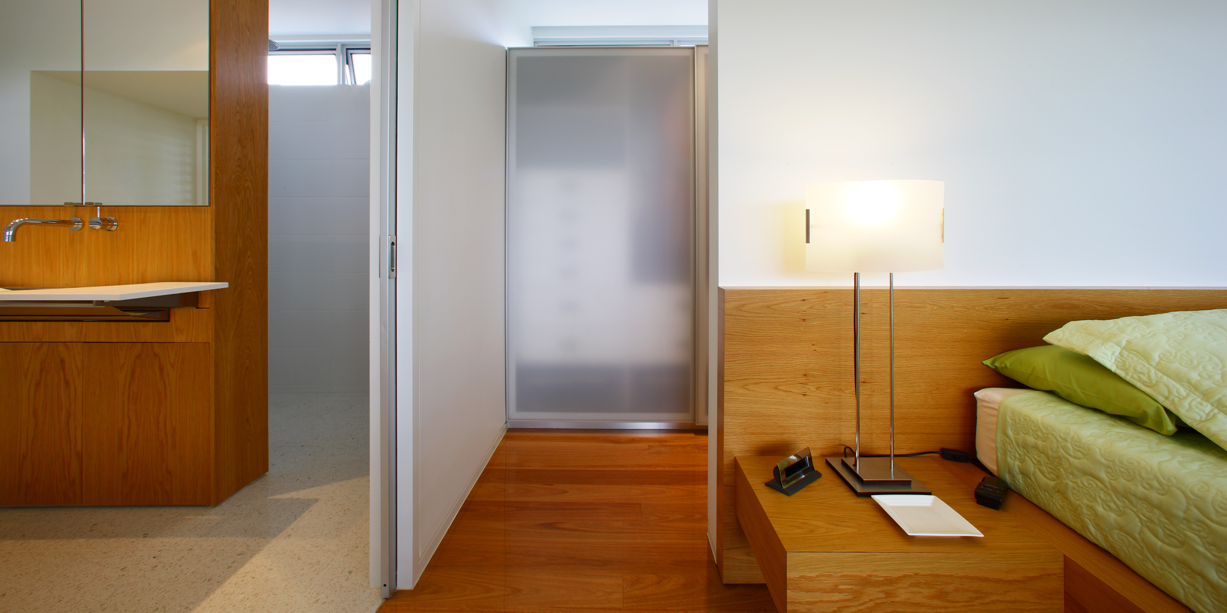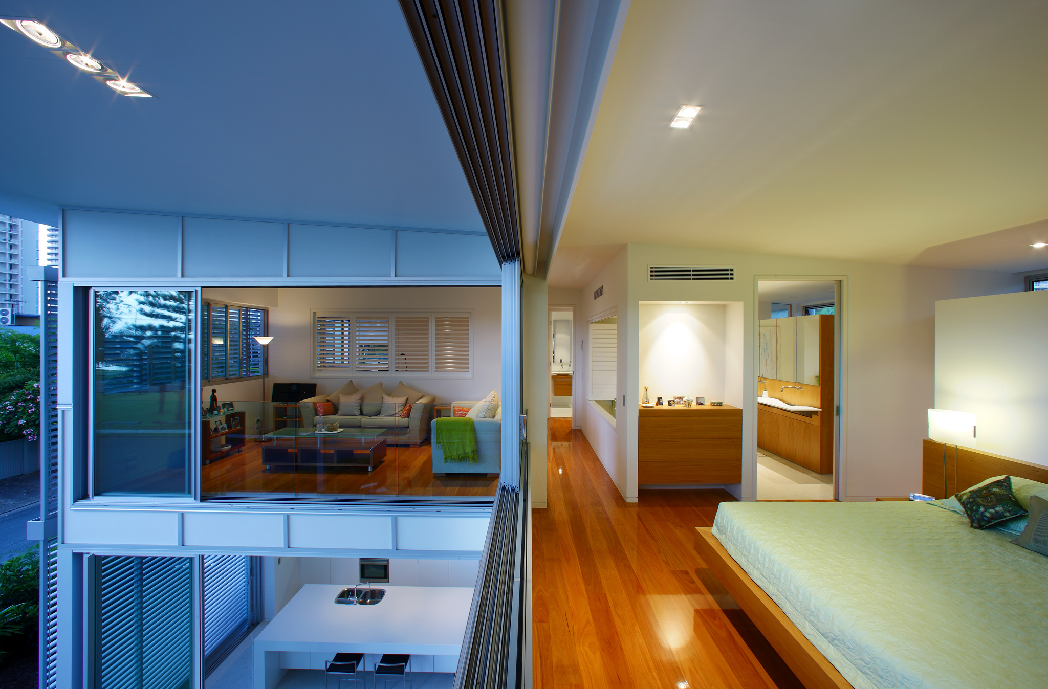
Gold Coast Residence
Interior Design
Location | Main Beach, Queensland
Client | Confidential
Photographer | Scott Burrows
Services | Interior Design, Architecture, Design, Documentation
At the heart of the design is a generous two-storey covered outdoor living space that serves as an extension of the interior, connecting the home to the garden and framing views over the Broadwater.
The interiors embrace a sense of openness and calm, made possible by a compact yet efficient floor plan. Elevated 1.5 metres above street level, the living spaces benefit from enhanced views across the adjacent parkland while maintaining privacy through thoughtful landscaping and a discreet ha-ha wall. Inside, natural light and cross ventilation are prioritised through operable windows on all sides, fostering a bright and breezy atmosphere.
A restrained and natural material palette defines the interiors, with light-coloured surfaces reflecting heat and enhancing the sense of spaciousness. Operable louvred screens on the northern and western facades allow the occupants to control sunlight and airflow, ensuring comfort year-round. More solid walls to the south provide shelter from cooler winter winds, while environmentally conscious finishes and a large underground water tank support sustainable living.
The seamless connection between interior and exterior spaces, combined with passive environmental strategies, creates a home that feels grounded, enduring, and deeply responsive to its coastal setting.
