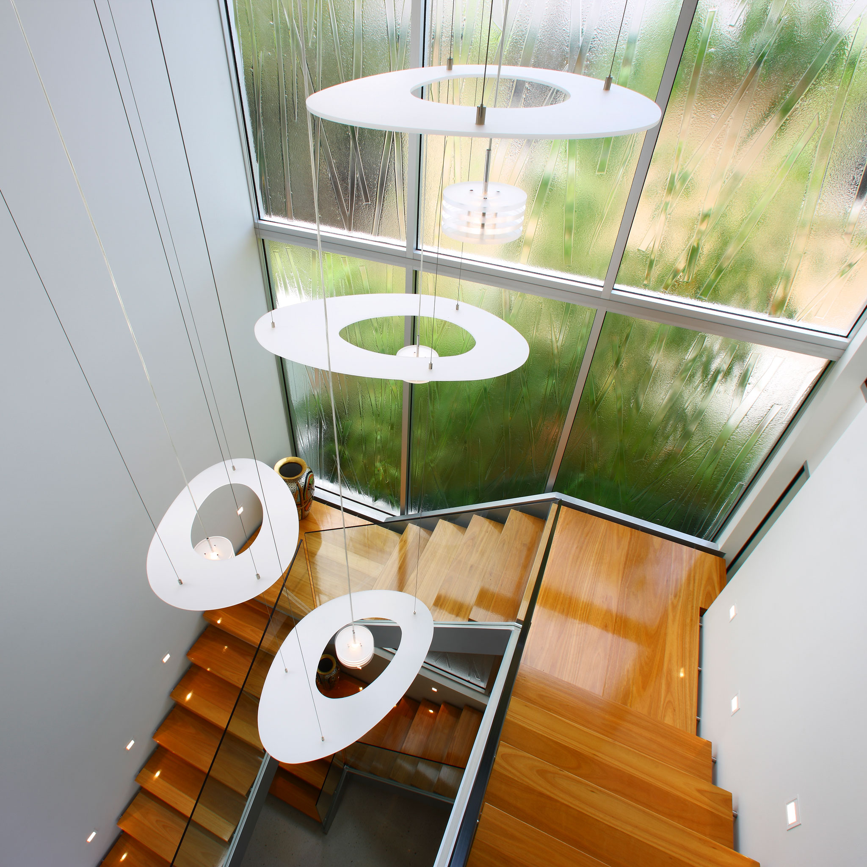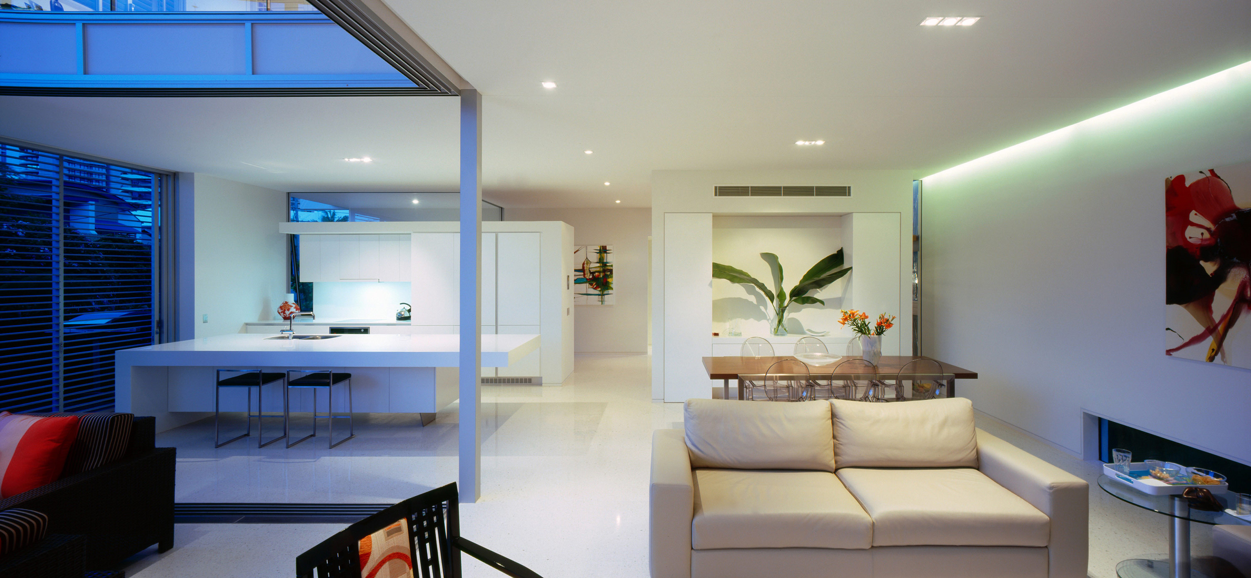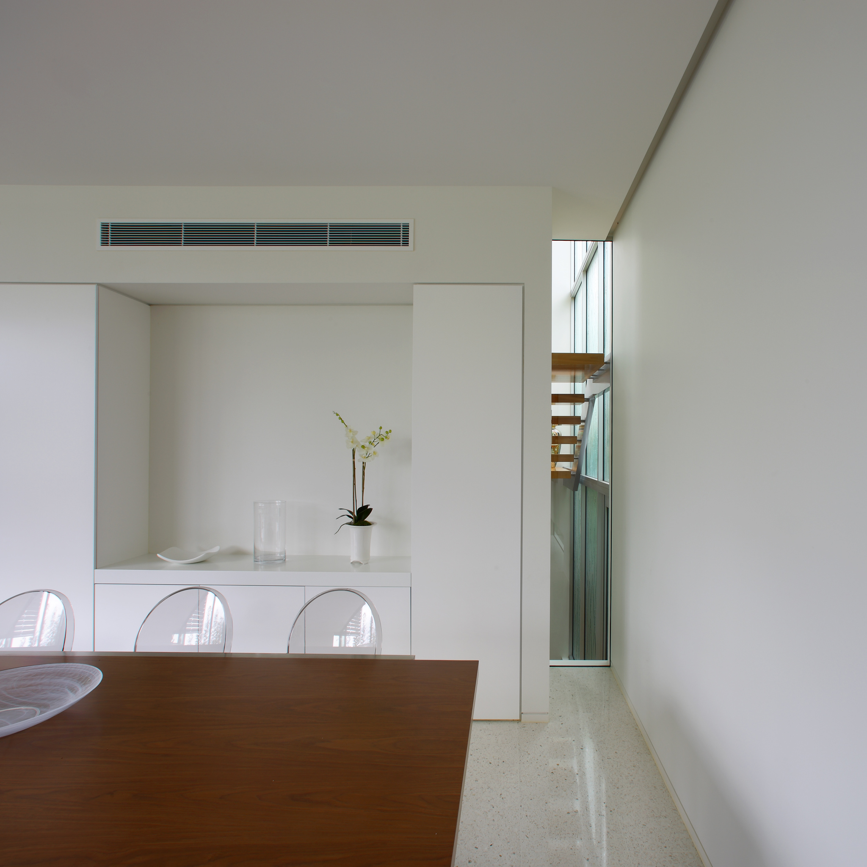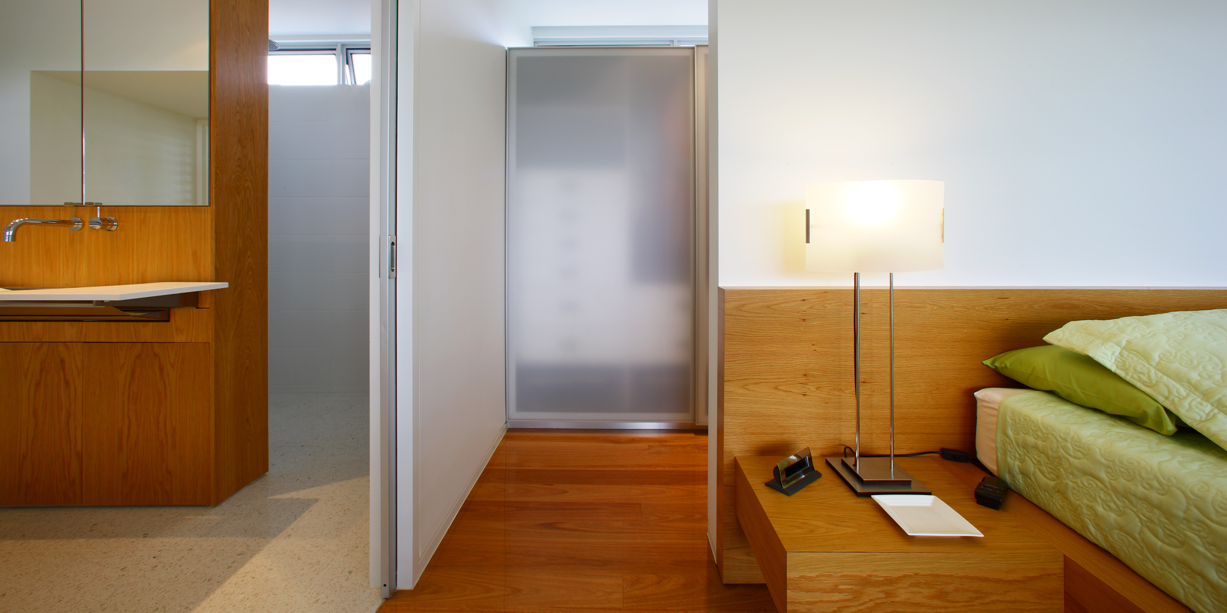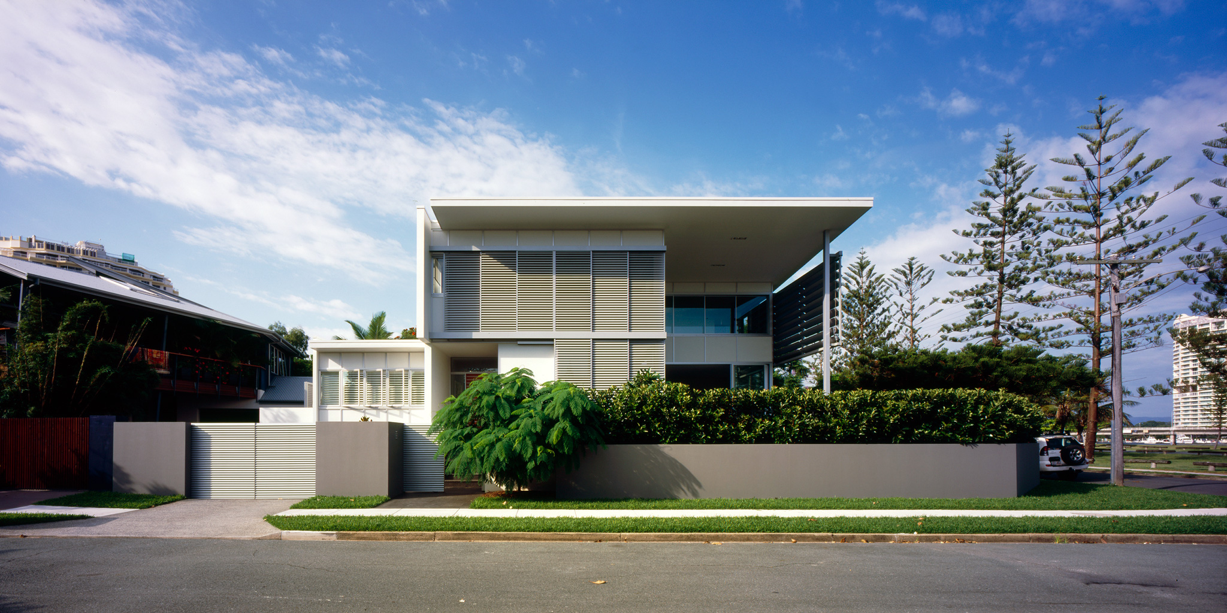
Gold Coast Residence
House
Location | Main Beach, Queensland
Client | Confidential
Photographer | Scott Burrows
Services | Architecture, Interior Design, Design, Documentation
This project is a modest, single family beach house designed to replace an existing dwelling on the site which the client had owned for a number of years. The primary design idea was to embrace a two storey covered outdoor living space connecting the house and garden and overlooking the Broadwater.
The compact built form continues the two storey urban fabric, along both street frontages, celebrating the street corner with a recessed double height, outdoor living space. Elevating the house 1.5 m above the street optimises the view over parkland towards the water. This device has allowed both street frontages to be extensively landscaped, combined with a lower than normal height street wall which affords privacy and views for the occupants while enhancing the public amenity of the streetscape.
The compact built form continues the two storey urban fabric, along both street frontages, celebrating the street corner with a recessed double height, outdoor living space. Elevating the house 1.5 m above the street optimises the view over parkland towards the water. This device has allowed both street frontages to be extensively landscaped, combined with a lower than normal height street wall which affords privacy and views for the occupants while enhancing the public amenity of the streetscape.
Designed to take full advantage of prevailing summer breezes, this house contains a number of passive ESD initiatives. It possesses opening windows on all sides giving good natural ventilation.
Northern and western elevations, which are extensively glazed, are shaded by operable louvred screens reducing solar gain in summer and allowing the sun to penetrate the interior during winter. More solid walls to the south exclude the cooler winter winds. Walls, floors and roofs are generally light coloured to reflect heat. A large subterranean water tank collects water for reuse on site and environmentally friendly finishes have been utilised throughout.


