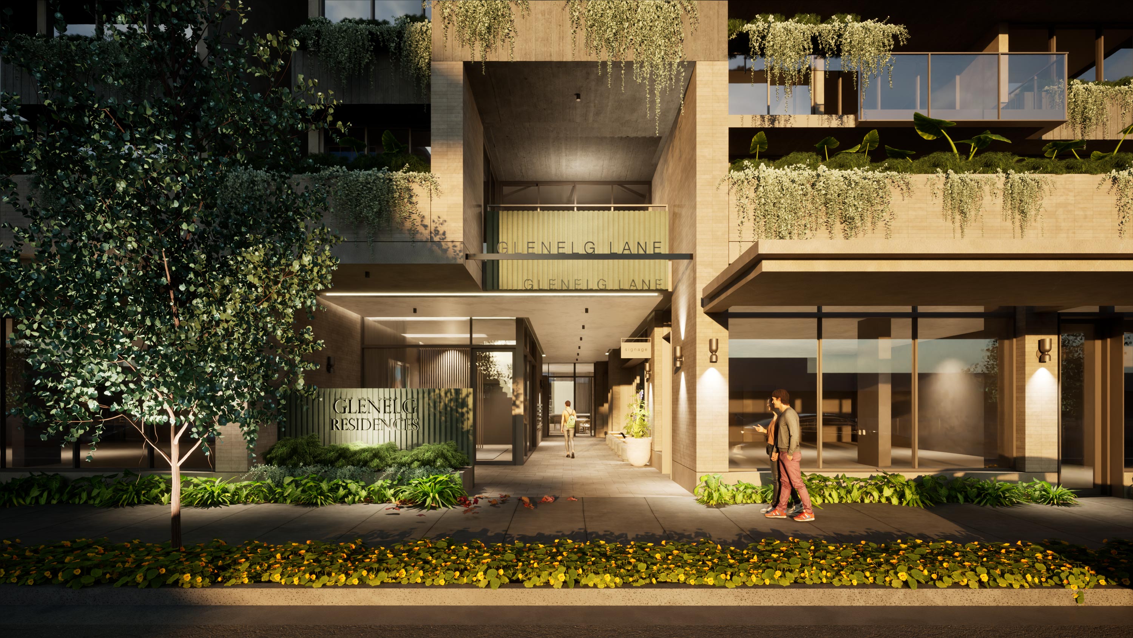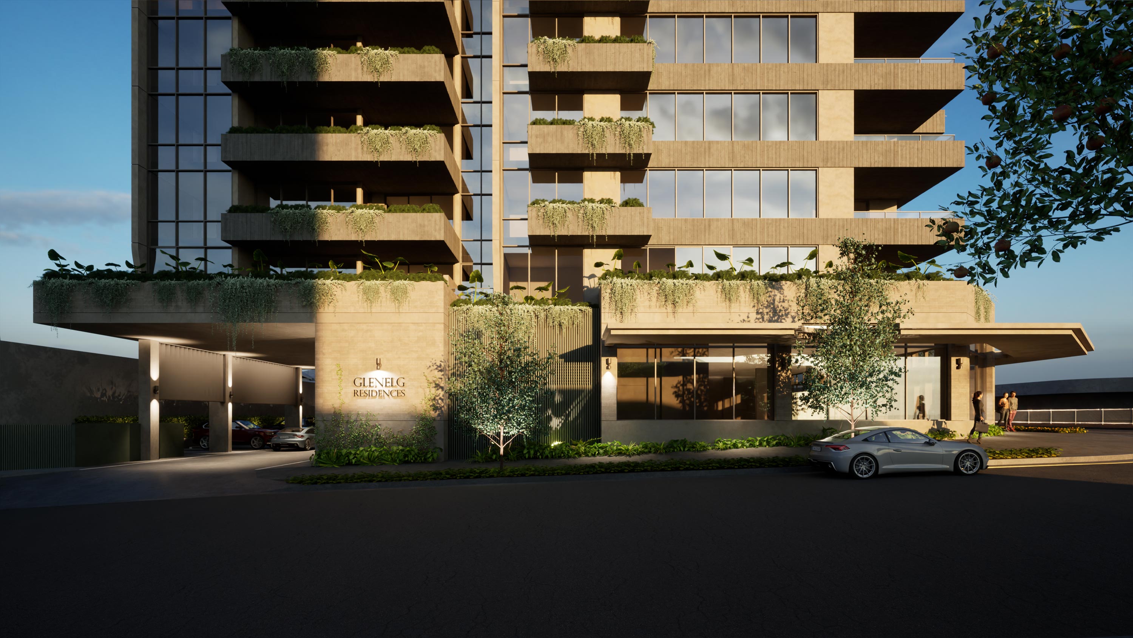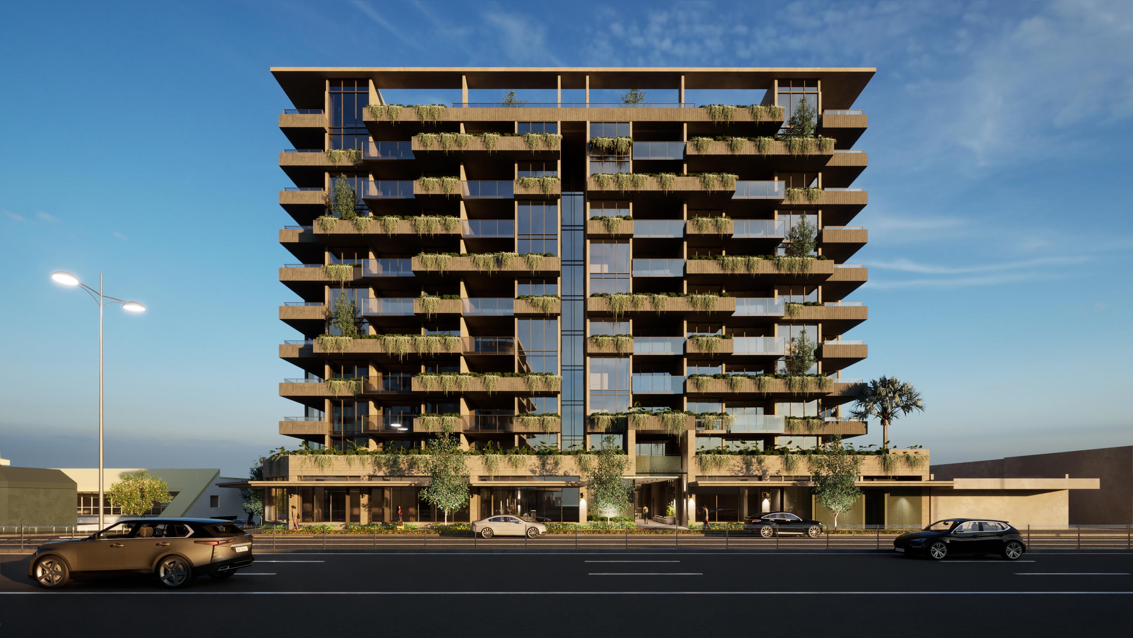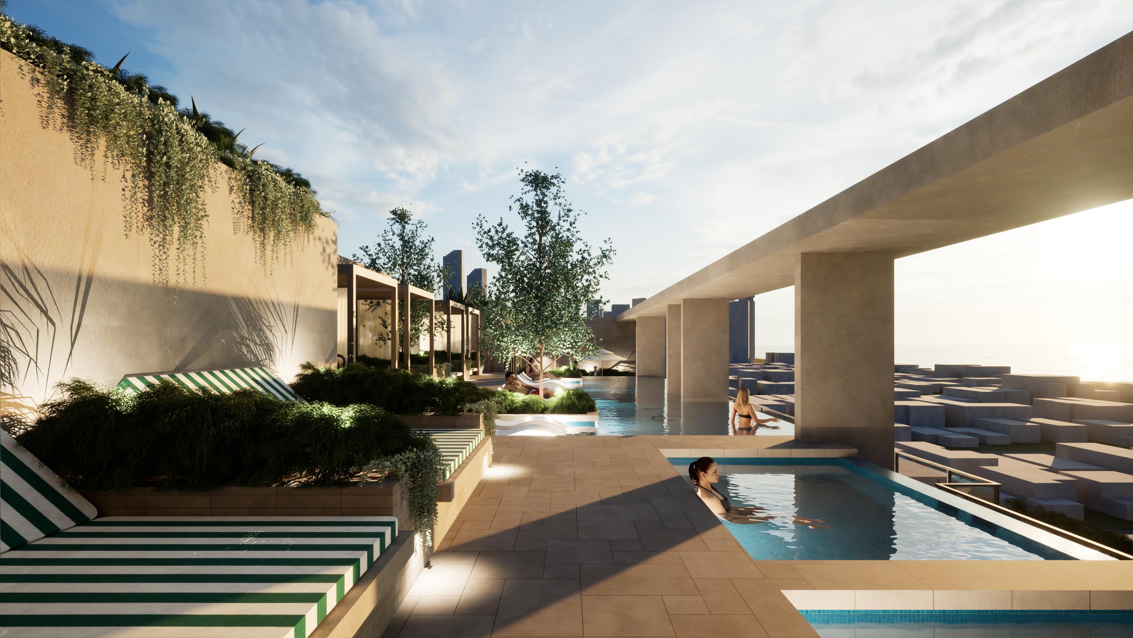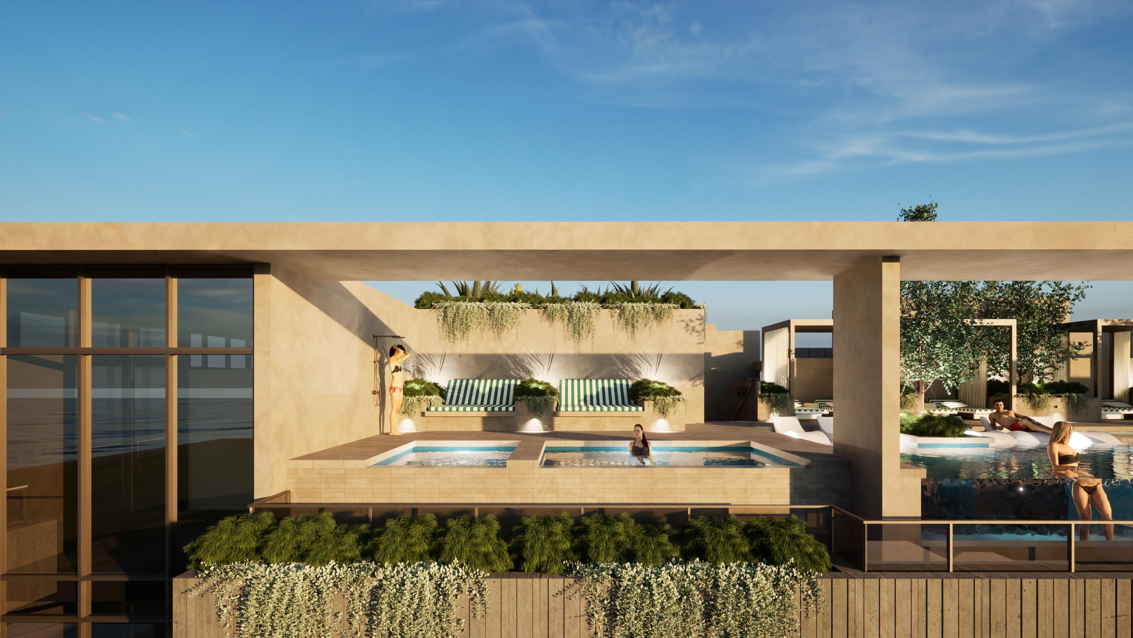
Glenelg Residences
In Progress, Mixed Use
Location | Mermaid Beach, Queensland
Client | Big Projects
Visualisation | BDA
Services | Architecture, Design
Glenelg Residences aspires to transform the future Light Rail Corridor with intensified development, thereby enhancing the area's residential and retail diversity. The proposal aims to create a high-quality mixed-use building, delivering an exceptional standard of livability and establishing a fitting scale within the evolving context of Mermaid Beach.
The ground level features a meticulously designed retail precinct, characterised by extensive glass facades and premium materials. A landscaped entryway integrates the tower into its natural surroundings, complemented by cascading greenery from above.
The ground level features a meticulously designed retail precinct, characterised by extensive glass facades and premium materials. A landscaped entryway integrates the tower into its natural surroundings, complemented by cascading greenery from above.
The tower has been considered as a 3 dimensional form in the urban context of the city. It's design is a harmonious blend of vertical and horizontal elements, recessed sections, and cascading greenery, creating a dynamic urban form. From the Gold Coast Highway, its facade captivates with horizontal projections that add depth and shadow, featuring recessed balconies, cascading planters, and a mix of solid and glass balustrades. The floating roof and textured concrete contribute to its material richness and visual intrigue.
Viewed from the west, the tower presents a minimalist, symmetrical design, emphasizing texture and simplicity.
Featured
Urban.com.au | Exclusive: Big Projects plot Mermaid Beach apartment development, Glenelg Residences
The Urban Developer | Gold Coast Light Rail Corridor’s Date with Density Rolls On
Gold Coast Bulletin | Glenelg Residences: First look at Gold Coast Highway tower replacing old shopping centre
Urban.com.au | Exclusive: Big Projects plot Mermaid Beach apartment development, Glenelg Residences
The Urban Developer | Gold Coast Light Rail Corridor’s Date with Density Rolls On
Gold Coast Bulletin | Glenelg Residences: First look at Gold Coast Highway tower replacing old shopping centre

