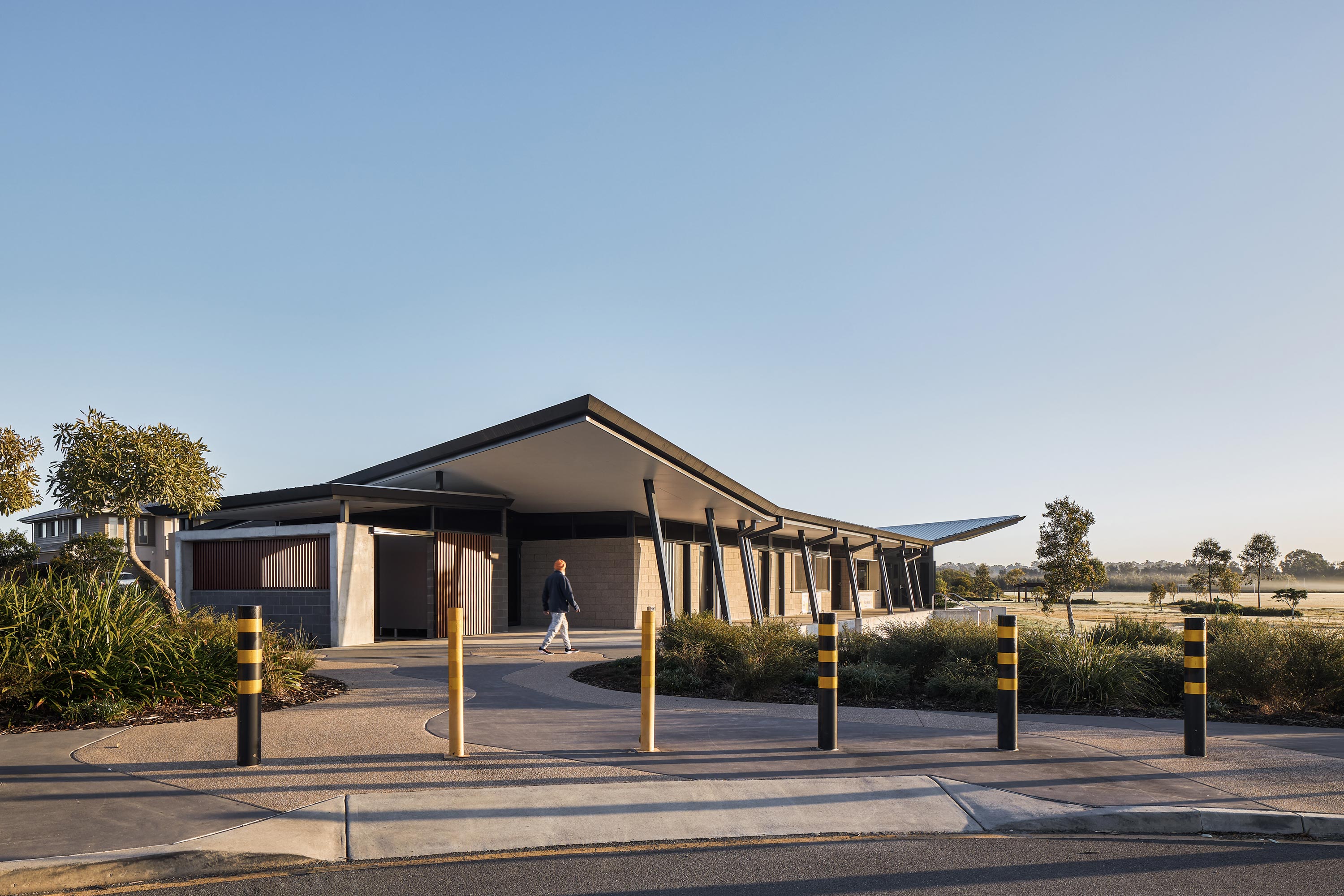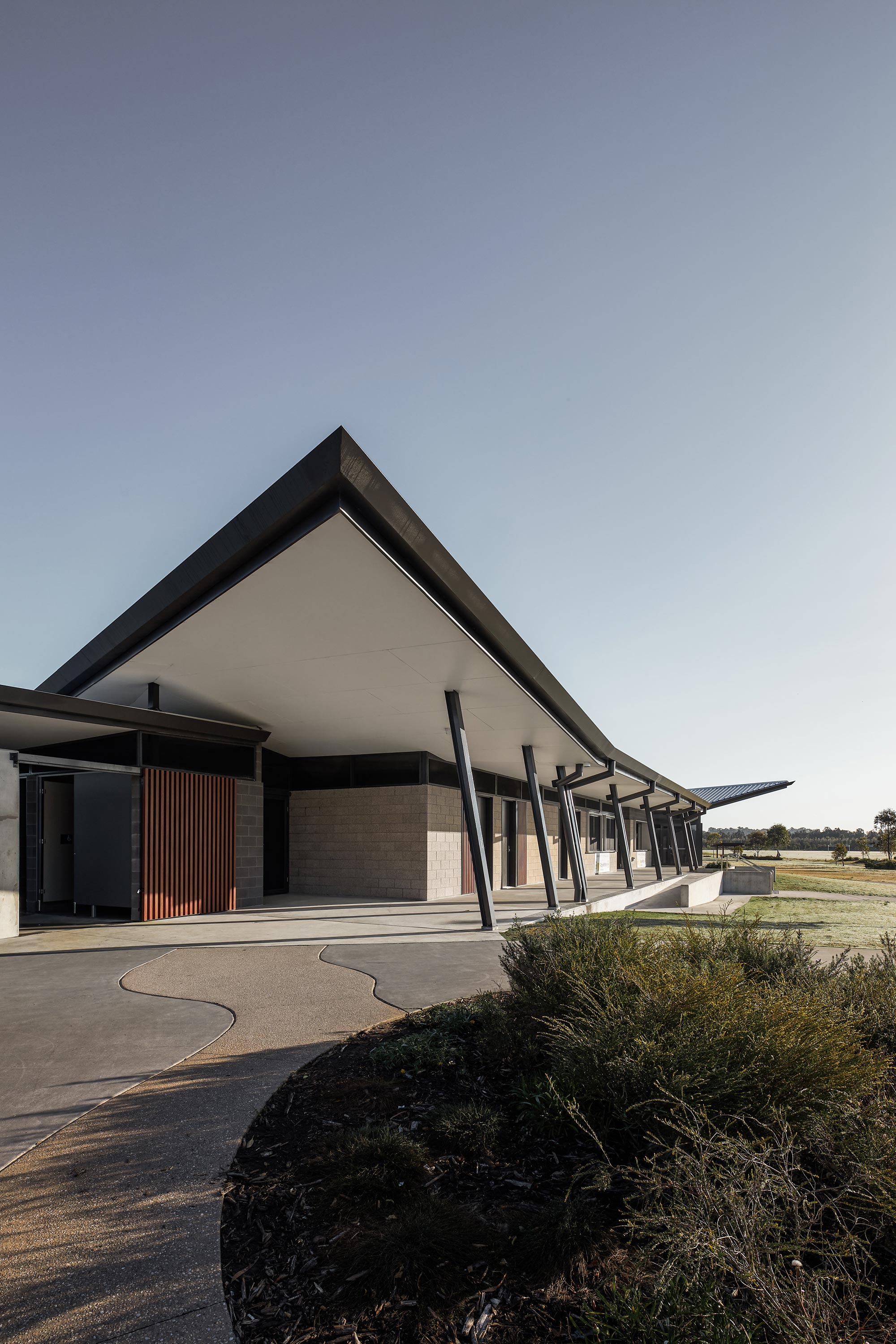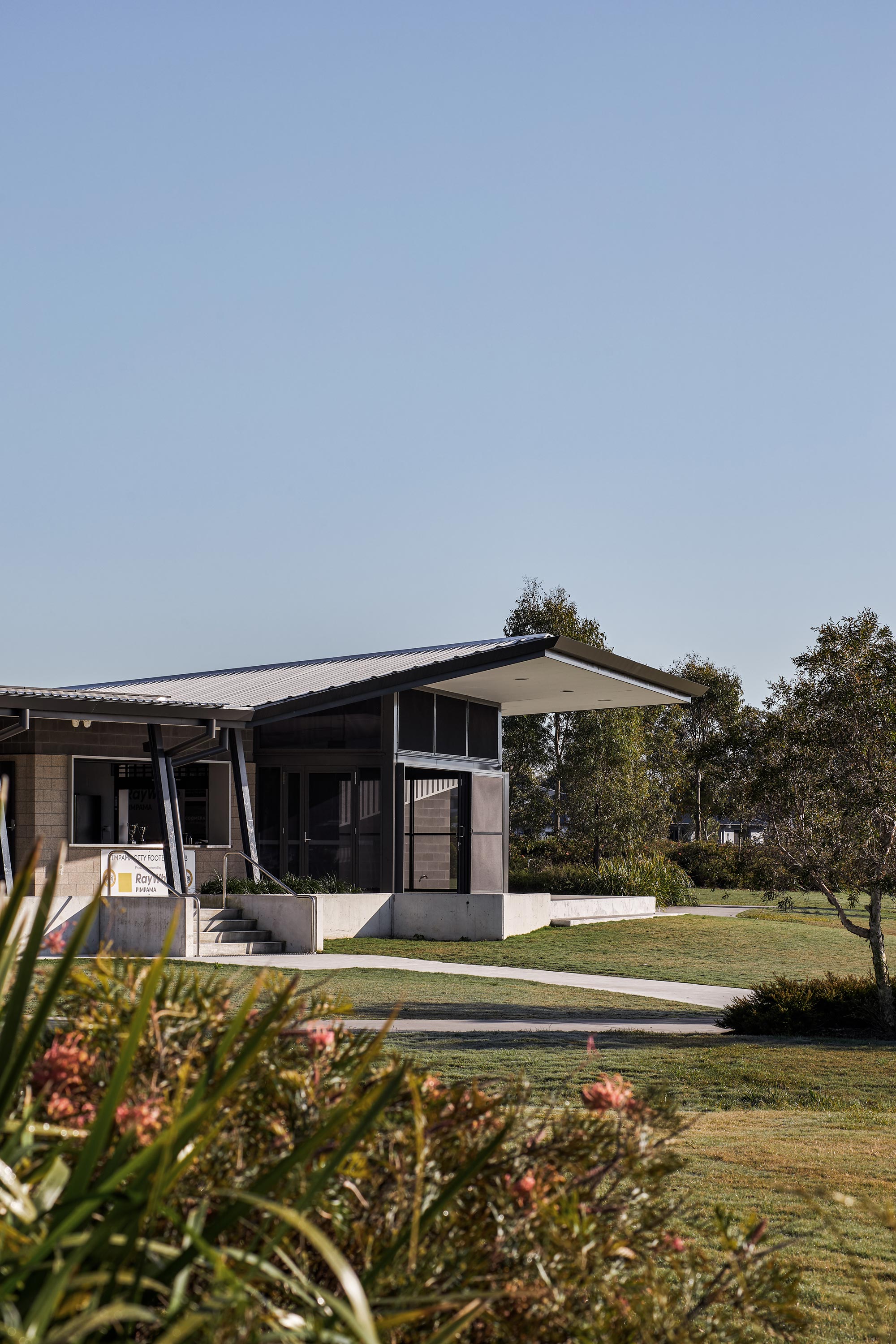
Gainsborough Greens Clubhouse
Resorts and Leisure, Sporting Facility
Location | Pimpama, Queensland
Client | City of Gold Coast Council
Photographer | Andy Macpherson
Services | Architecture, Design, Documentation
The club building is separated into 3 building areas that are covered by one overarching roof.
The heart of the facility is the function room that will be used for meetings andevents associated with the club. A kitchen will allow the two operators to cater for these events. Storage areas that are assigned to the individual operators complement the block. The second area provides amenities for the teams and referees with four team change rooms, two referee change rooms and a first aid room. Also, two administration areas are provided wherefrom the sports events can be supervised. The third area is associated with the Gainsborough Greens Parkland and provides separate, by Council operated amenities.
The building components are separated by breezeways and can be locked to restrict access into the building when it is not operated. The roof area is articulated to avoid large austere surfaces and is raised over the main access points and the viewing deck orientated towards the sports fields.







