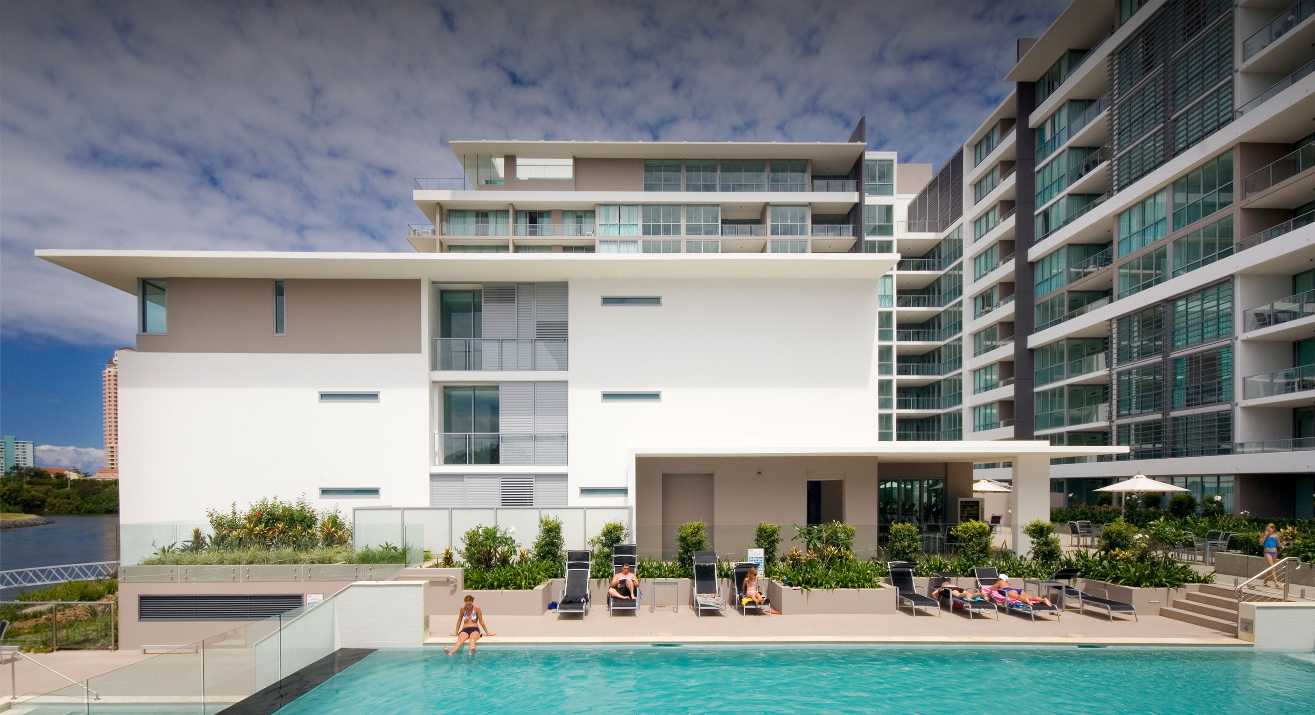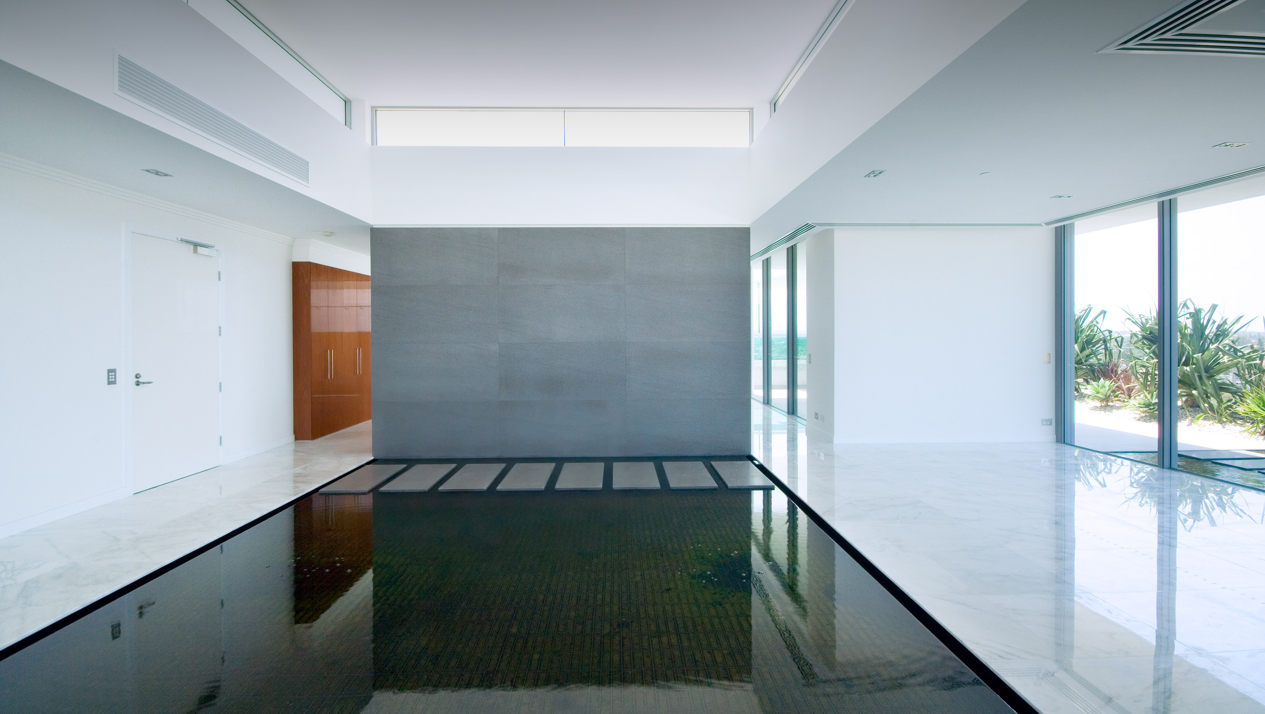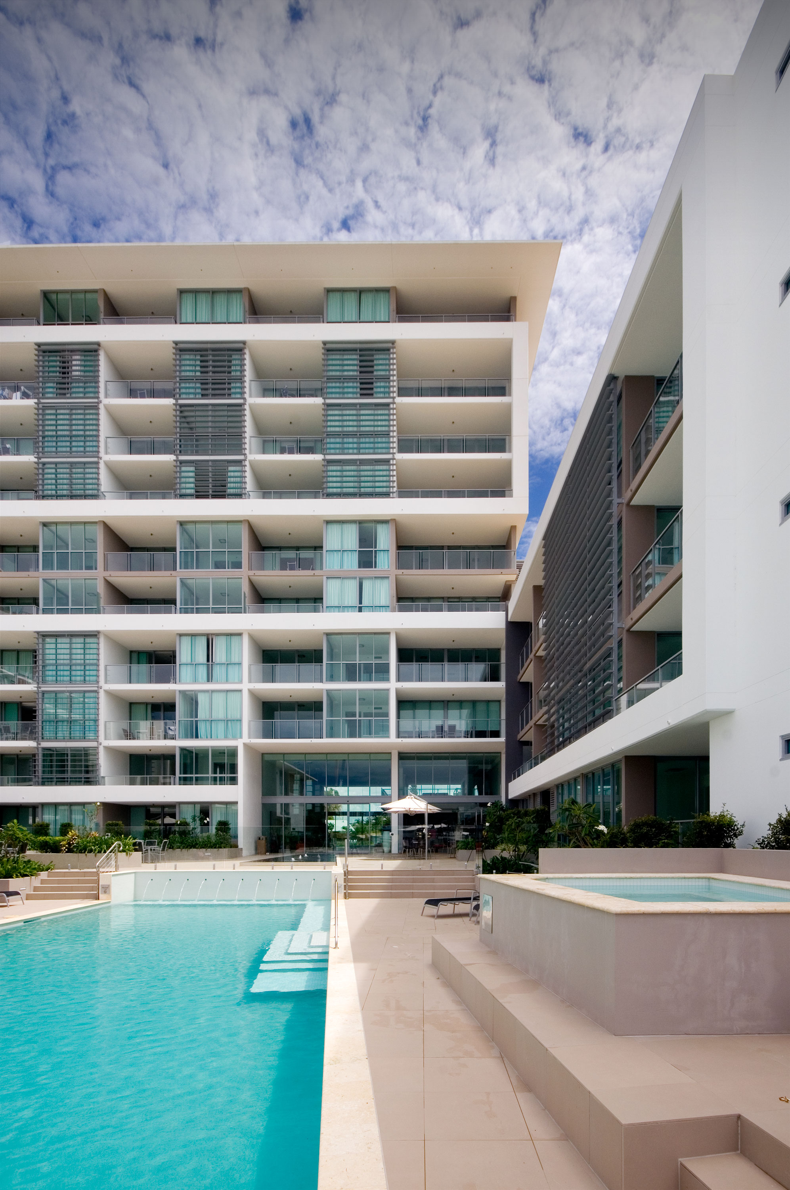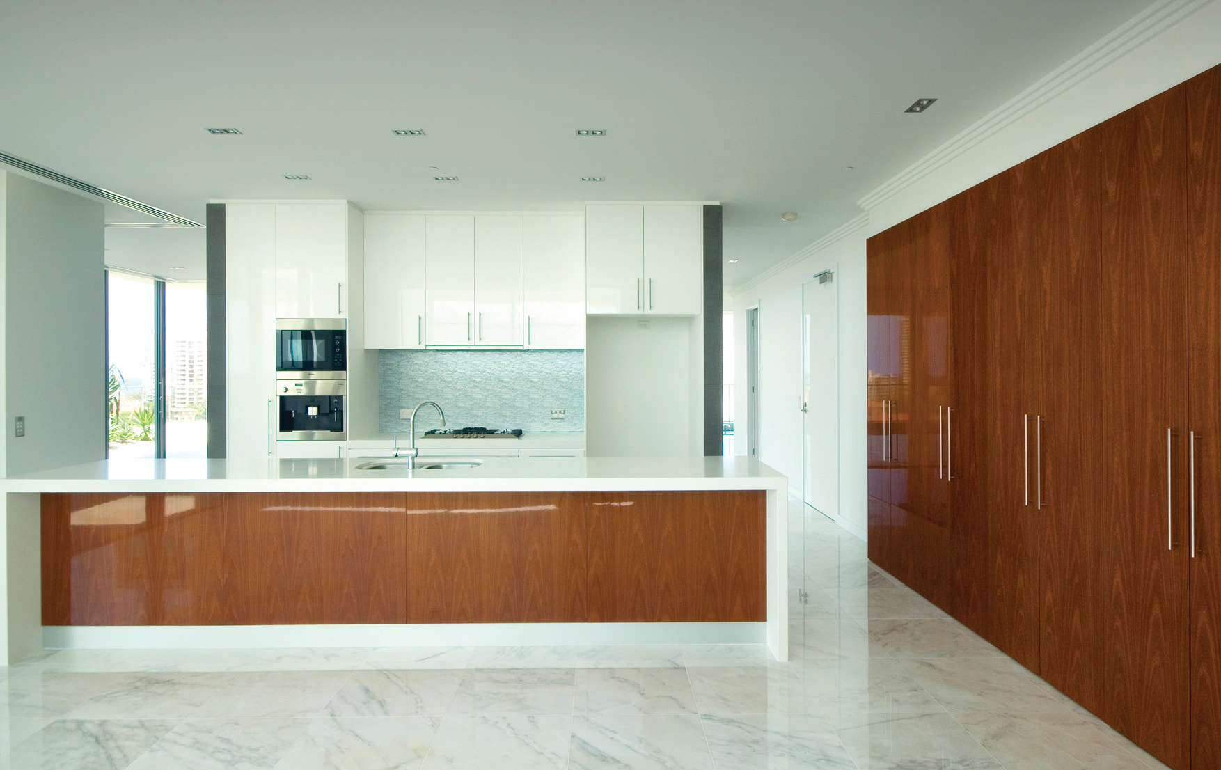
Freshwater Point
Residential Apartment
Location | Broadbeach Waters, Queensland
Client | Matthews Property Group
Photographer | Christopher Frederick Jones Services | Architecture, Interior Design, Design, Documentation
In contrast to the Gold Coast’s more typical isolated tower in a landscaped setting, this project provides a perimeter building as a more appropriate urban response to its context.
The building footprint is pushed towards the boundaries, addressing each frontage of the site and enclosing private open space in the form of central, landscaped, north facing courtyards. The resulting concept comprises a large footprint, relatively low height, stepped building which maximises the amenity for the occupants.
The building footprint is pushed towards the boundaries, addressing each frontage of the site and enclosing private open space in the form of central, landscaped, north facing courtyards. The resulting concept comprises a large footprint, relatively low height, stepped building which maximises the amenity for the occupants.
A range of screening devices including deep balcony overhangs, overhanging roofs and external louvred screens provide privacy for the occupants, limit sun penetration into the interior and provide depth and relief in the external facades. Elevations possess a strong horizontal emphasis and are given distinct character through their proportioning, pattern making and their composition as series of smaller elements.
The project was developed and constructed by the client.







