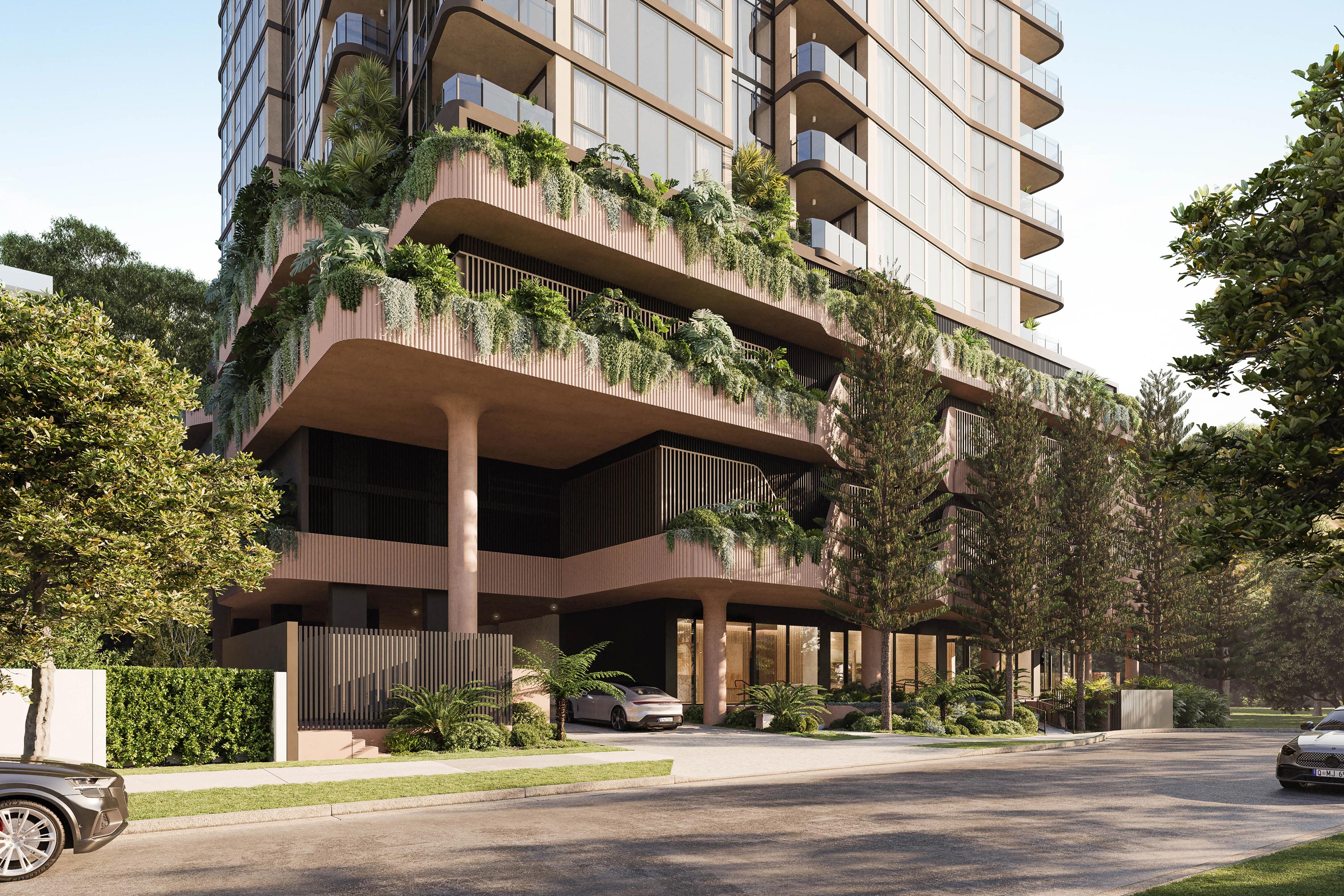
Florence Residences
In Progress, Residential High Rise
Location | Surfers Paradise, Queensland
Client | Homecorp
Visualisation | Response Image
Services | Design Architecture, Interior Design
At 24 Monte Carlo Avenue, Surfers Paradise, a 25-storey residential tower has been approved on a 1,495 m² site directly adjoining Cascade Gardens.
The slender 25-level tower accommodates 116 apartments (85 two-bedroom, 27 three-bedroom, and four four-bedroom residences, including sub-penthouse and full-floor penthouse). The design preserves the park’s mature canopy at ground level, with a recessed, densely planted podium concealing a four-level naturally ventilated car park. Above this datum, the tower rises to capture panoramic views of the Nerang River, Surfers Paradise and Broadbeach skylines, and the Pacific Ocean.
The slender 25-level tower accommodates 116 apartments (85 two-bedroom, 27 three-bedroom, and four four-bedroom residences, including sub-penthouse and full-floor penthouse). The design preserves the park’s mature canopy at ground level, with a recessed, densely planted podium concealing a four-level naturally ventilated car park. Above this datum, the tower rises to capture panoramic views of the Nerang River, Surfers Paradise and Broadbeach skylines, and the Pacific Ocean.
The facade features full-height glazing within a refined structural exoskeleton, recessed balconies, and operable screens for cross-ventilation and solar control. Subtle vertical shifts and cantilevered corners articulate the massing and reduce perceived scale.
Resident amenities include a 25 m lap pool with plunge pools, gymnasium, yoga/Pilates studio, sauna/steam rooms, residents’ lounge with private dining, and rooftop terrace with bar, complemented by secure bicycle storage, EV charging, and pet facilities.
The project delivers a disciplined, context-responsive addition to the Surfers Paradise–Broadbeach skyline, balancing high-density living with a permeable, human-scaled interface to the public parkland.

