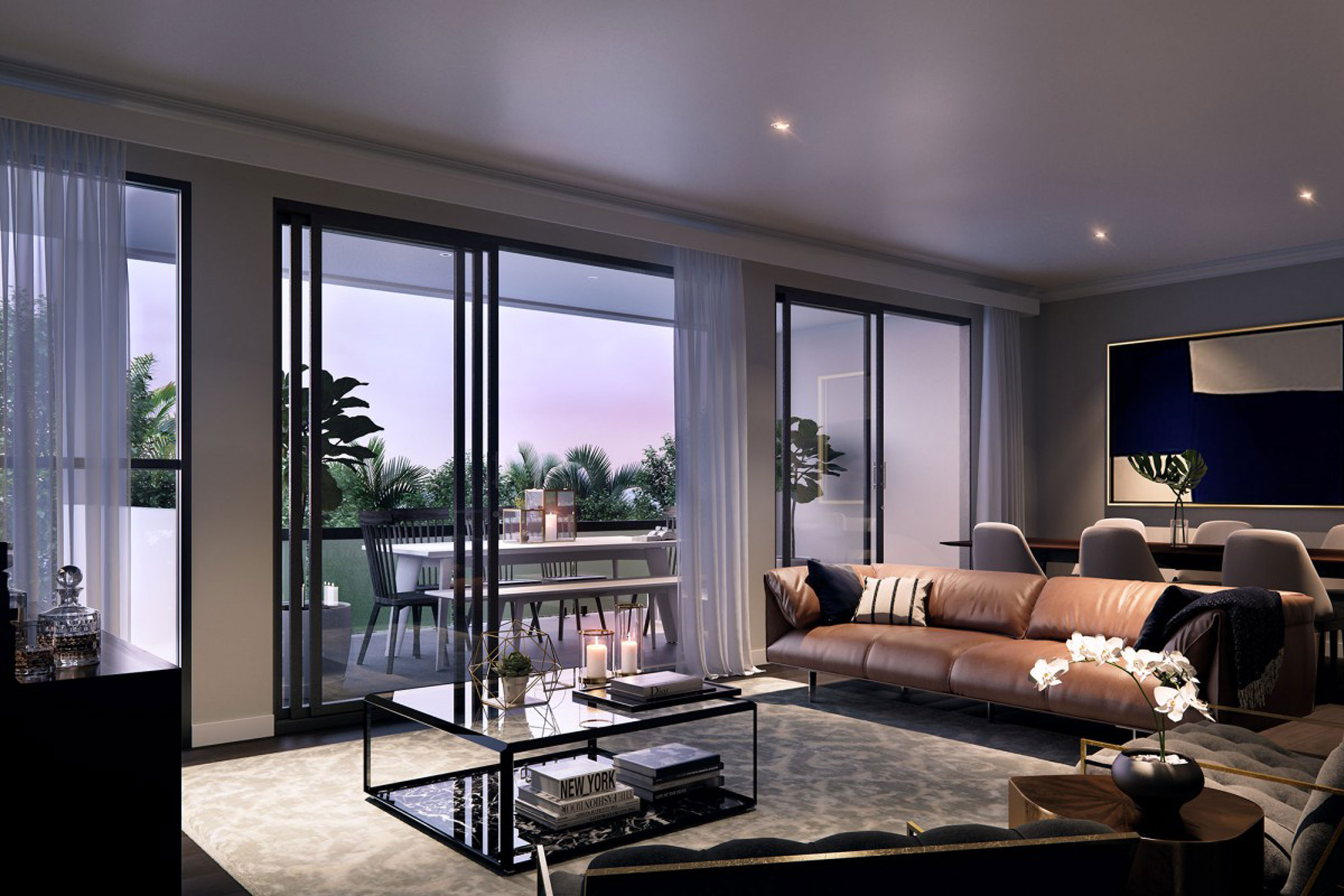
Eton Edition
Residential Townhouse
Location | Hendra, Queensland
Client | Azure
Services | Architecture, Master Planning, Design
The buildings have been designed to have integrated architectural elements that provide variety, visual interest, human scale, and depth through the use of screens, hood, fenestrations, extended eave overhangs and balconies.
The alignment, separation and scale of the buildings work together creating considered spaces which enhance the communal open space, private open space areas and reinforces Crescent Way’s streetscape.
The alignment, separation and scale of the buildings work together creating considered spaces which enhance the communal open space, private open space areas and reinforces Crescent Way’s streetscape.
The aesthetics of the entire residential development will be defined by building form, colours and materials. Distinctive roof forms (hips, skillions, hoods) which produce deep shadow. The use of large eaves will provide depth to the buildings and a cooler urban environment.





