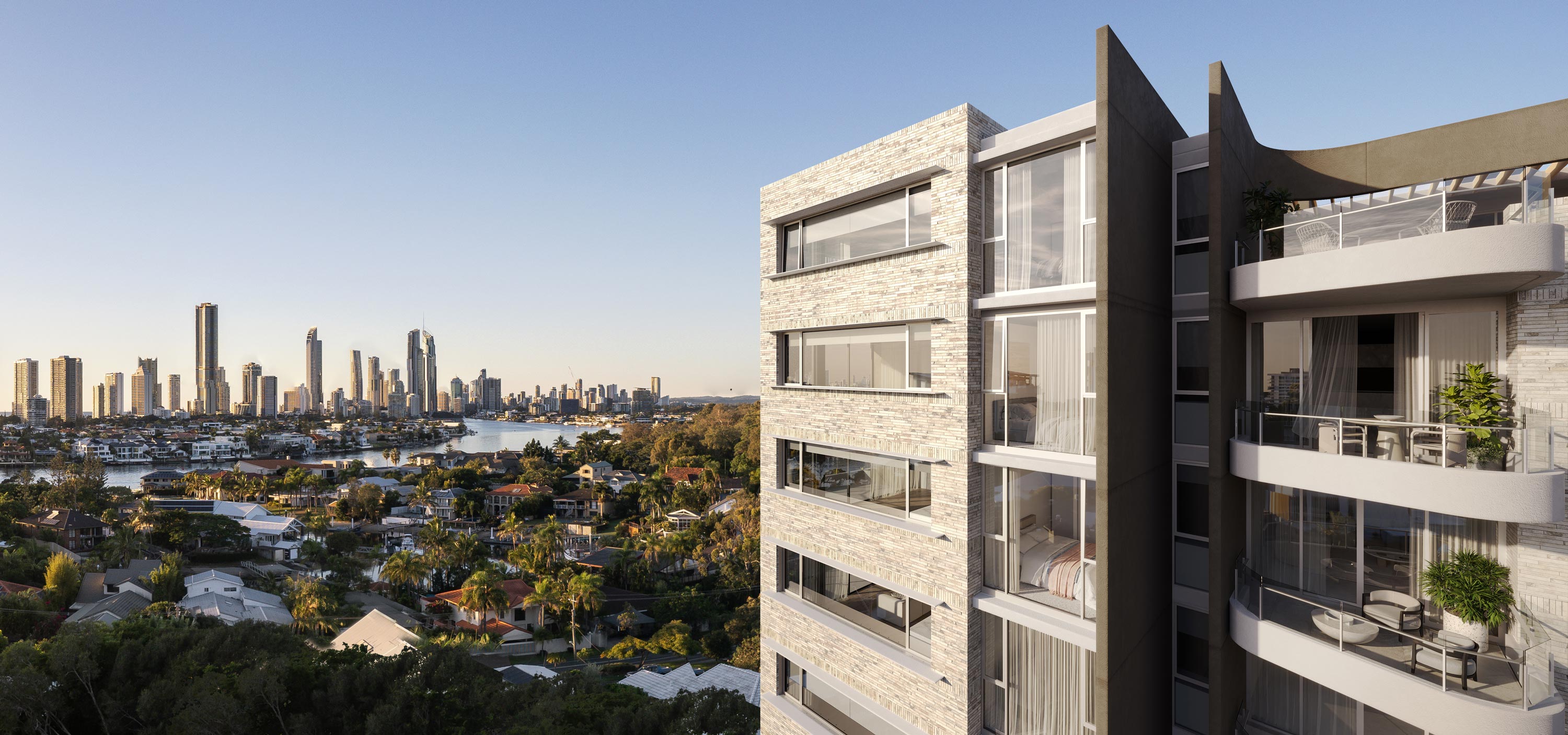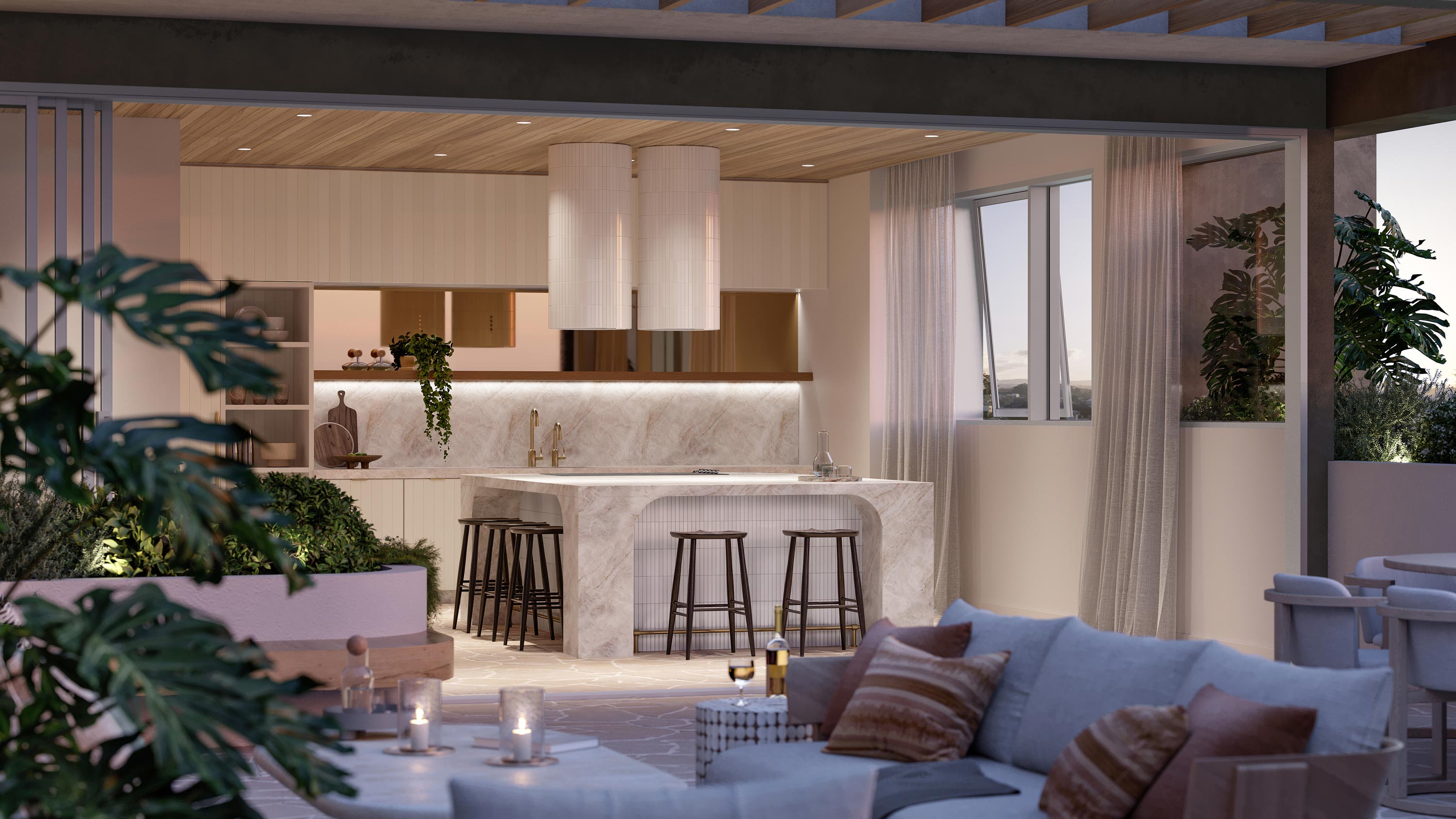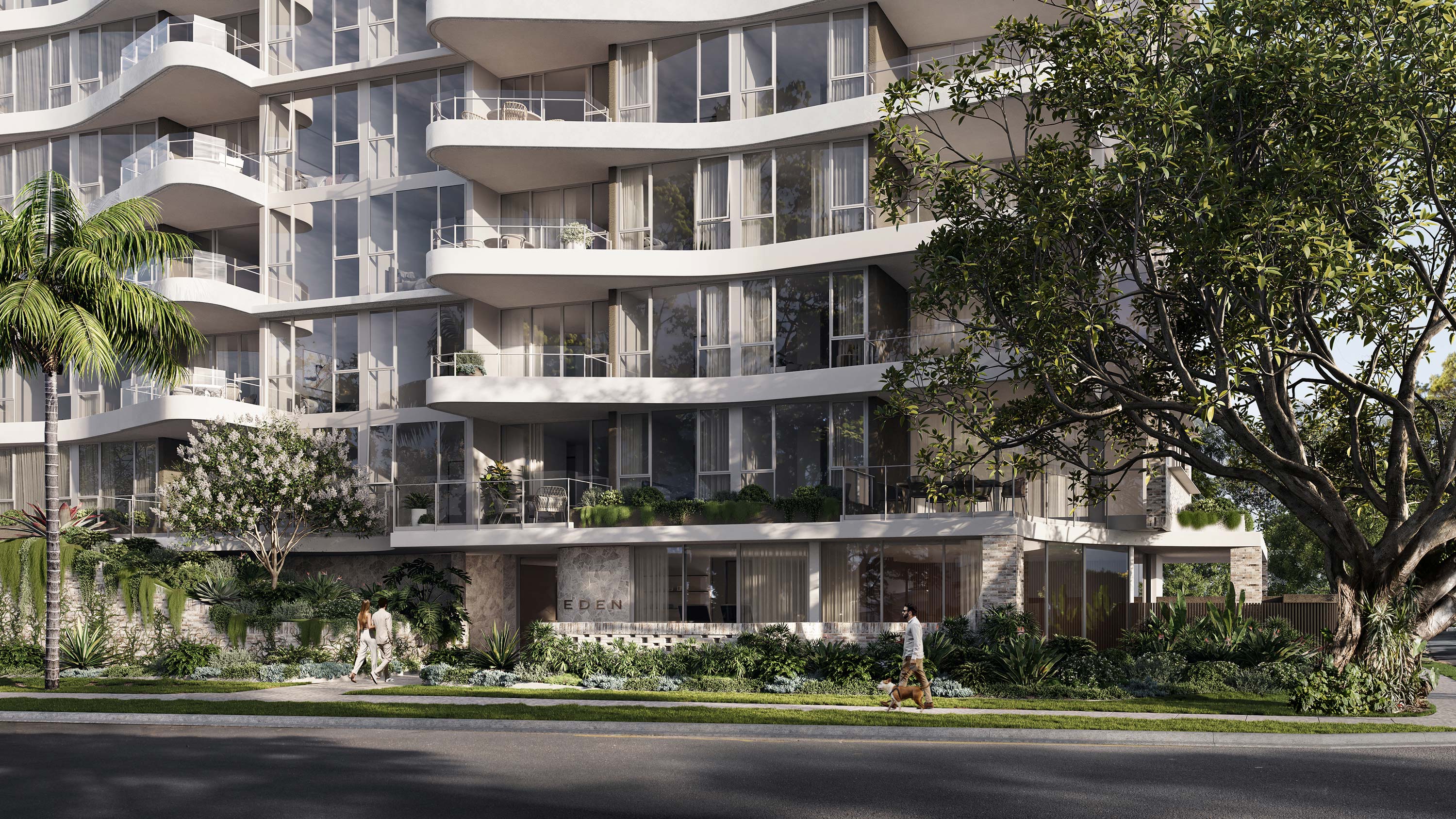
Eden
In Progress, Residential Apartment
Location | Southport, Queensland
Client | Confidential
Visualisation | Volume Vision
Services | Architecture, Interior Design, Design, Documentation
The building comprises 54 dwellings over 8 levels positioned over ground level car parking, communal facilities and an expansive entry lobby. Both the tower and its podium base have been considered as 3 dimensional forms in the urban context of the city. The simple podium base with it’s horizontal lines and openness allows for cascading landscapes to spill over the podium edge. It has been aligned to the boundaries and existing fig, and setback to allow for deep planting respecting the existing spacial geometry of the urban context.
The architecture of Eden is minimal and modern with softly curved balconies and vertical blade walls. The material palette is textured and timeless consisting of light textured face brick, and a mix of coloured and rendered concrete, creating a warm and natural aesthetic, complimenting the surrounding buildings character.
Enquire Now | Eden Garden Residences
Urban.com.au | Gold Coast's newest apartment development launches in Southport
Urban.com.au | Southport's Eden Garden Residences take in nature and shopping
Apartments & Developments | Spacious apartments with exceptional coastal views in Southport’s garden precinct






