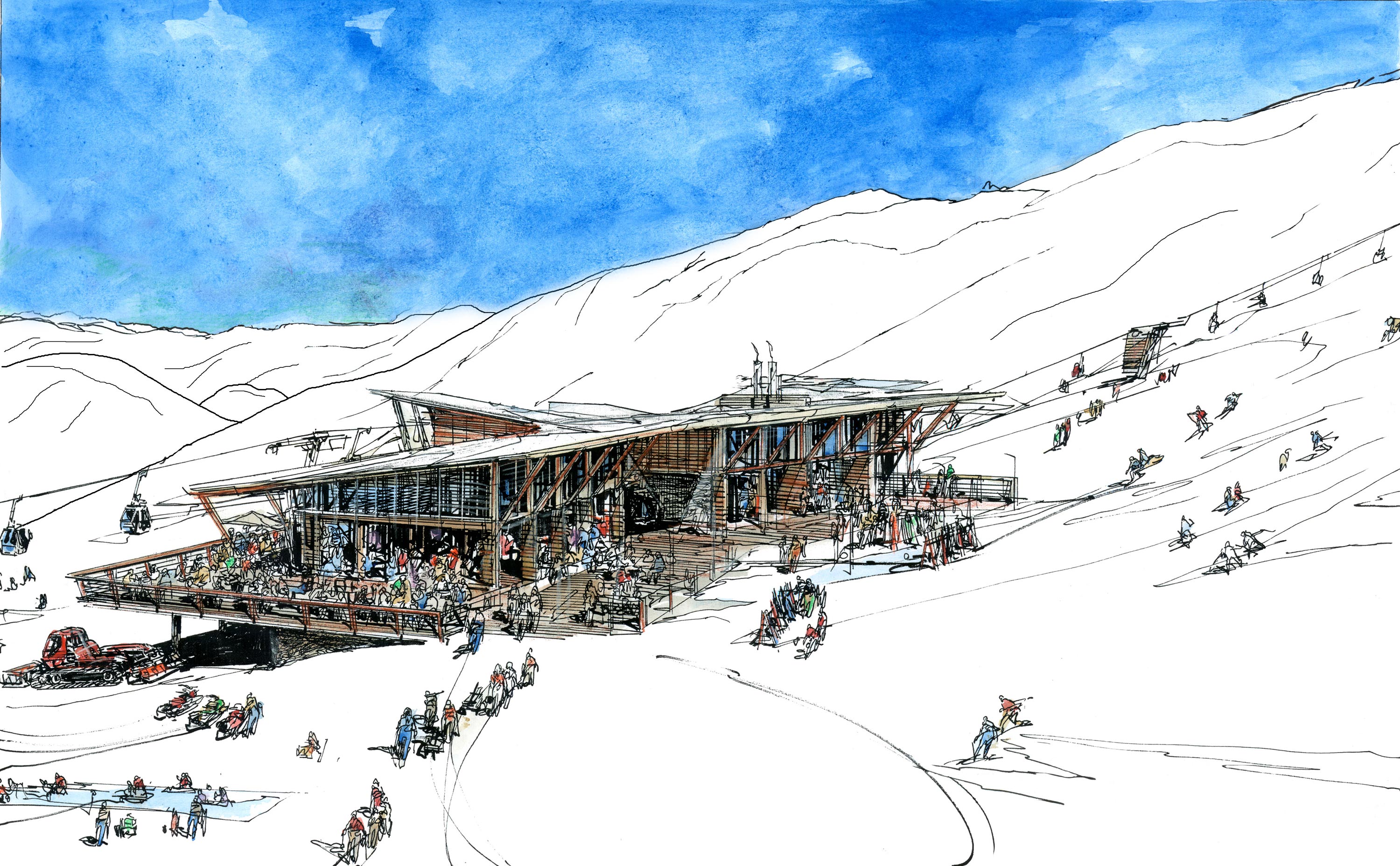
Crystal Valley Ski Lodge
Resorts and Leisure
Location | Porters, New Zealand
Client | Confidential
Visualisation | Michael Blazewicz
Services | Master Planning, Architecture, Design
A distinctive and legible village structure which is unique, coherent and clear will increase the potential depth and intensity of experience for the visitor. A village which is clearly organised and strongly identified within its context will become a readily recognisable and memorable place. Strong image ability can be reinforced through clear visual identification and structuring of the built environment. Form qualities essential for achieving coherence include paths, place


The village is comprised of five distinctive components. The central area possesses the greatest concentration and contains commercial uses, visitor services and visitor accommodation. Adjacent medium density areas to either side include visitor services and visitor accommodation. The outer extremities of the village comprise low density areas containing individual residential chalets.



