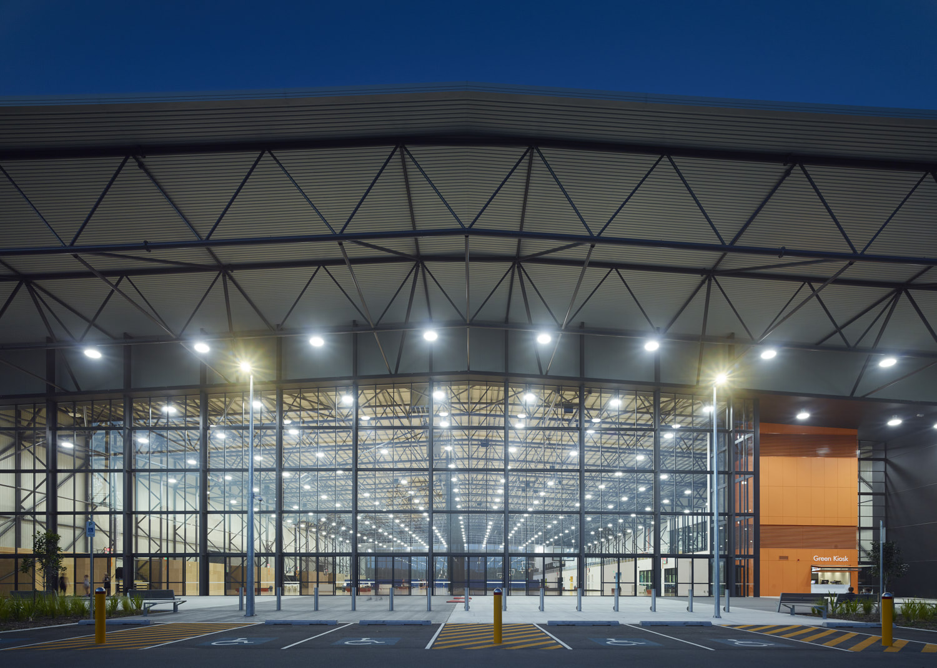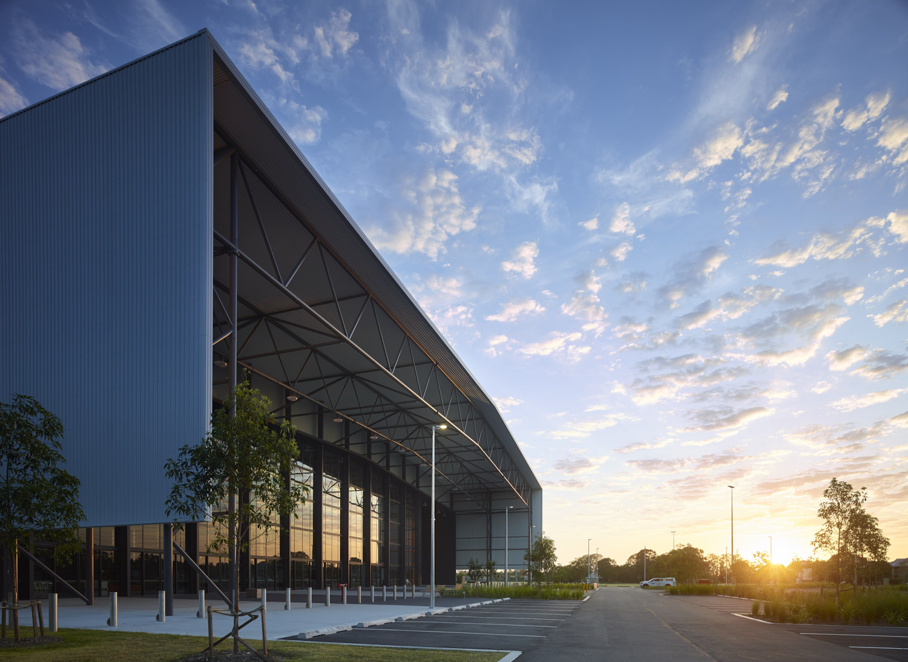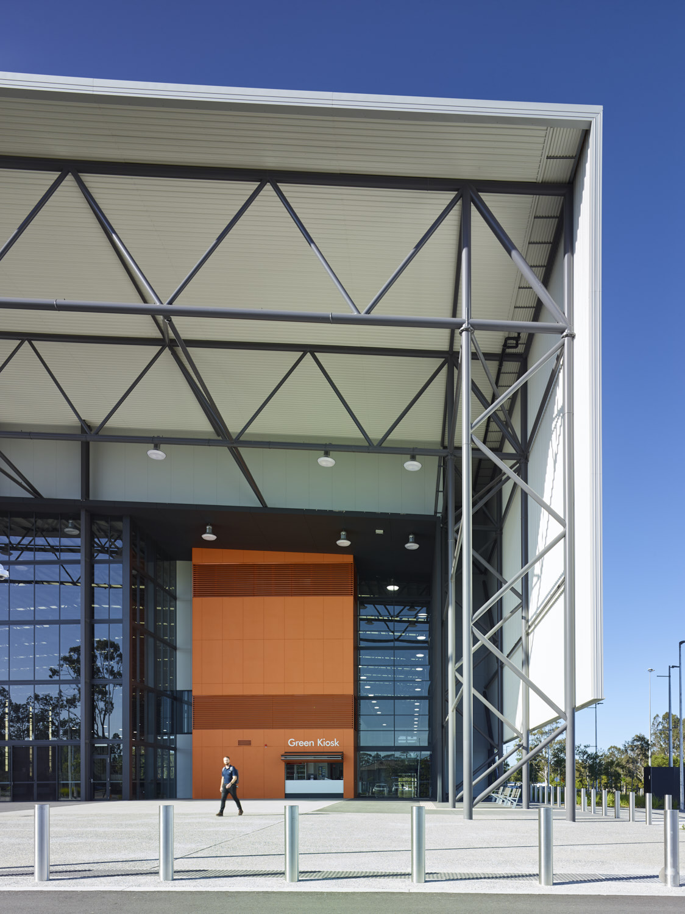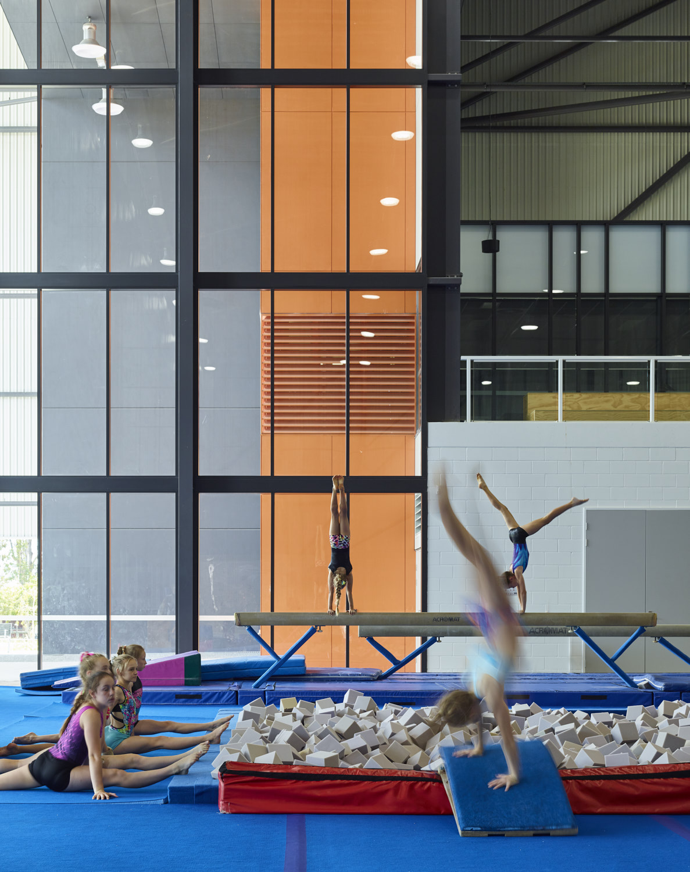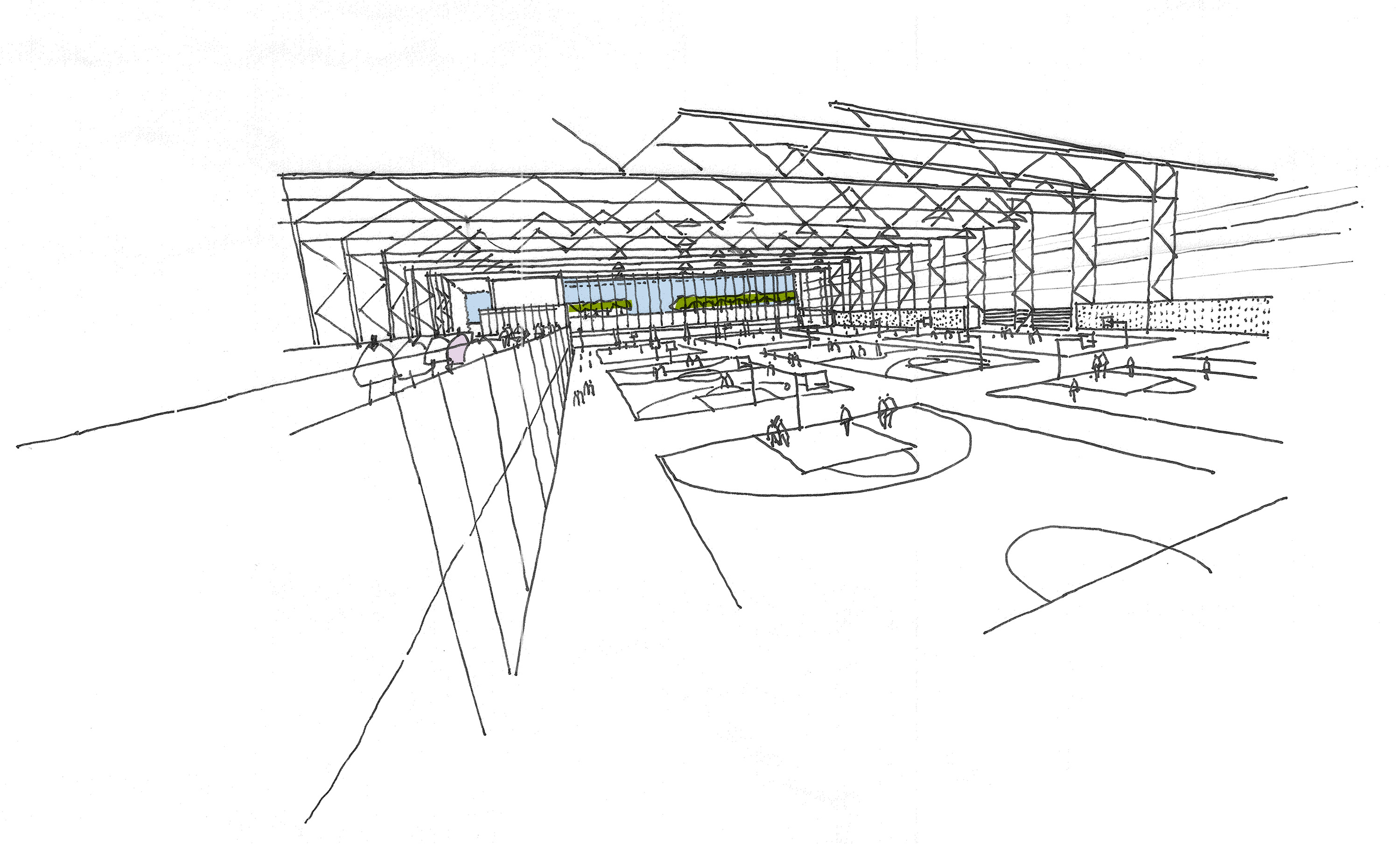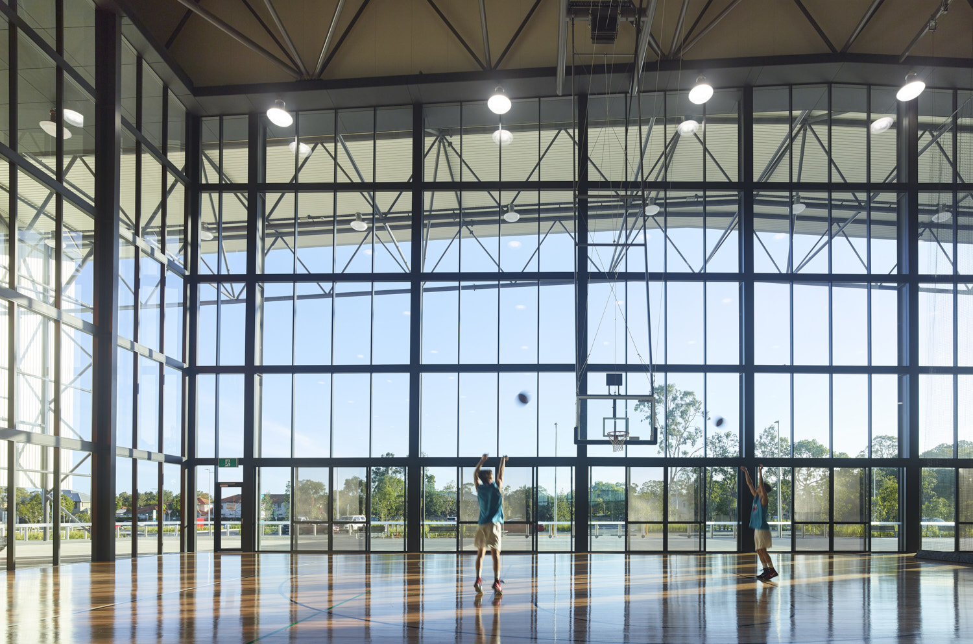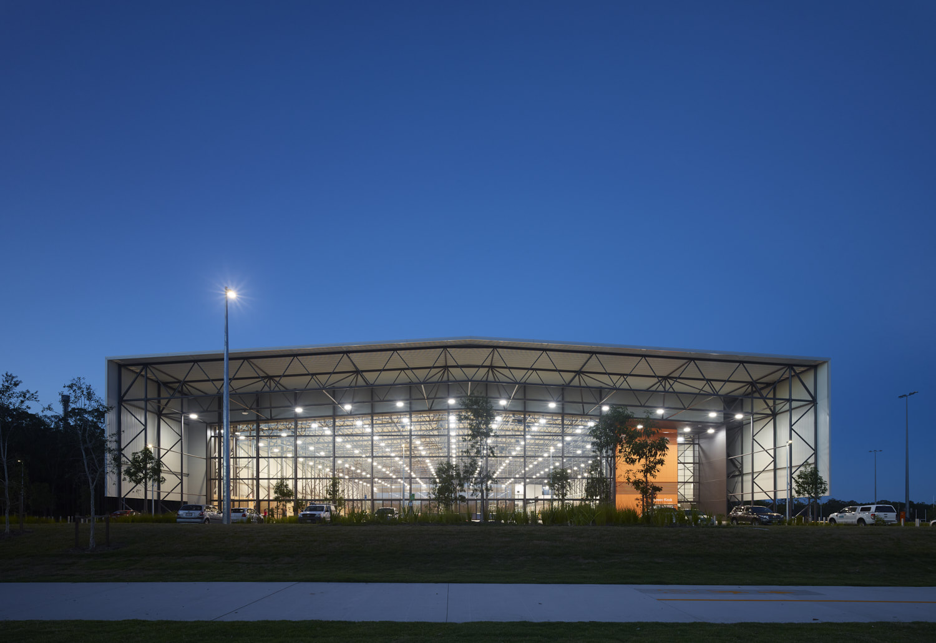
Coomera Indoor Sports Centre
Sporting Facility, Commercial
Location | Coomera, Gold Coast
Client | City of Gold Coast
Photographer | Scott Burrows
Services | Architecture, Interior Design, Design, Documentation
The Coomera Sports and Leisure Centre is a core building for the 2018 Commonwealth Games, accommodation netball and gymnastics.
The proposed facility is a confident and powerful architectural statement which address the requirement for a major adaptable space to accommodate 7500 spectators in ‘Game Mode’ for sporting finals. In it’s legacy mode, the building will become part of a major regional sporting facility at the northern edge of the Gold Coast City.
The proposed facility is a confident and powerful architectural statement which address the requirement for a major adaptable space to accommodate 7500 spectators in ‘Game Mode’ for sporting finals. In it’s legacy mode, the building will become part of a major regional sporting facility at the northern edge of the Gold Coast City.
The building will be a large multifunctional space catering for a range of indoor sports – 8 indoor basketball or netball courts, indoor football and badminton, in addition to a permanent Gymnastics facilty. A further 12 netball courts will be incorporated externally.
The planning of the building provides clear, flexible and adaptable spaces which will comfortably adapt for the ‘Games mode’ operation (for use during the Commonwealth Games), and provide flexibility of operation in its ultimate ‘legacy’ configuration.
BDA Architecture, as principal project consultant, has been pleased to work in conjunction with specialist design architect, Peddle Thorp Architects (Melbourne) on this exciting sporting facility.
2017, Building of the Year
Australian Institute of Architects Awards
Gold Coast/Northern Rivers
Australian Institute of Architects Awards
Gold Coast/Northern Rivers

