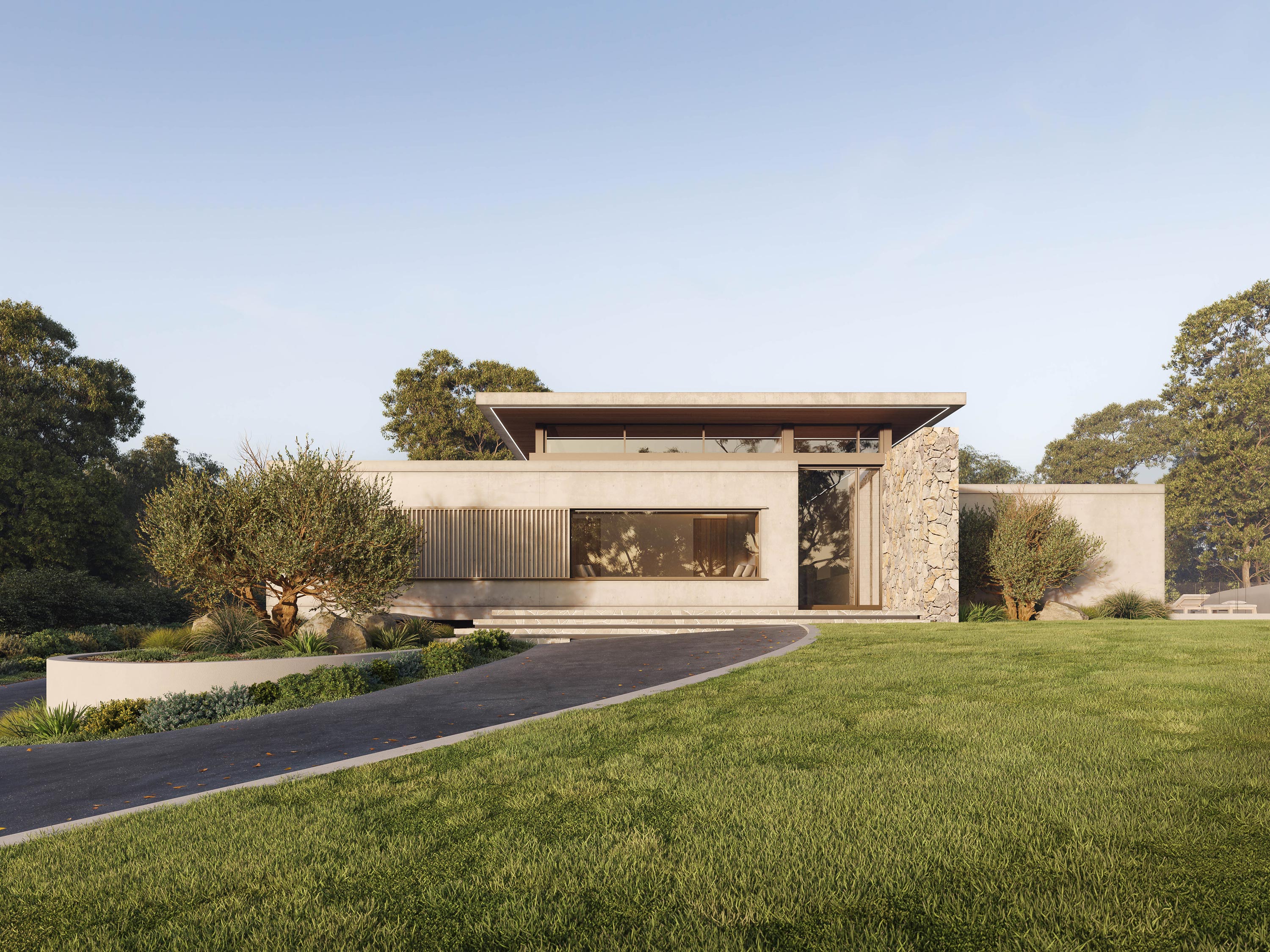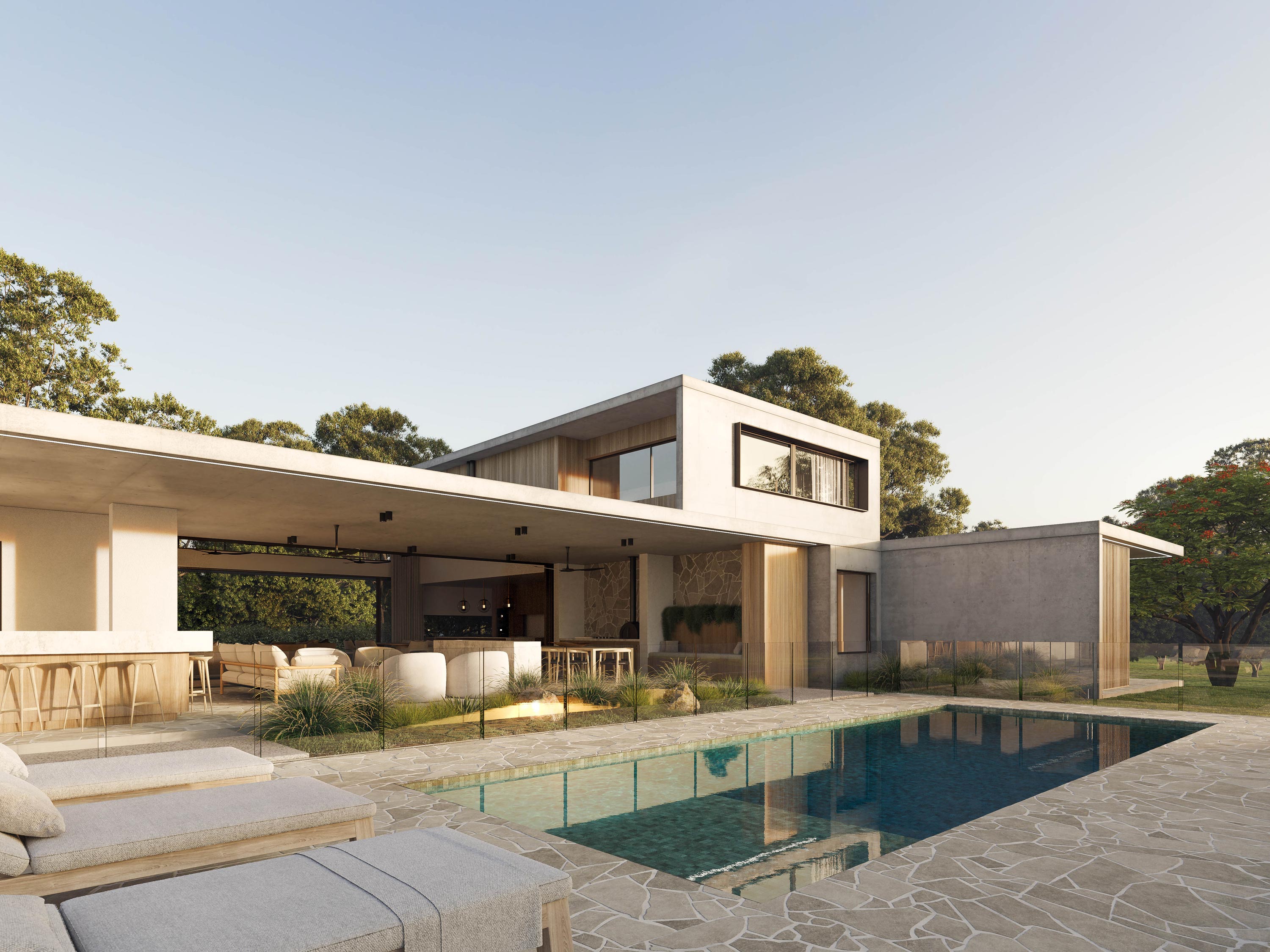
Clarence House
In Progress, House
Location | Gold Coast, Queensland
Client | Confidential
Visualisation | Response Image
Services | Architecture, Design
The architecture of the proposed residence is a composition of minimalistic concrete forms contrasted by natural materials of timber and stone.
Cantilevered roofs and thin concrete edges create a series of frames that define the areas of the home. The material palette of natural stone, concrete, timber and white textured render create a rich and timeless aesthetic.
Clerestory windows attract high level natural light and extract warm air. The house is not on a constrained site so the integration of broader landscape has been well considered and a factor in the planning of the house.
Cantilevered roofs and thin concrete edges create a series of frames that define the areas of the home. The material palette of natural stone, concrete, timber and white textured render create a rich and timeless aesthetic.
Clerestory windows attract high level natural light and extract warm air. The house is not on a constrained site so the integration of broader landscape has been well considered and a factor in the planning of the house.

