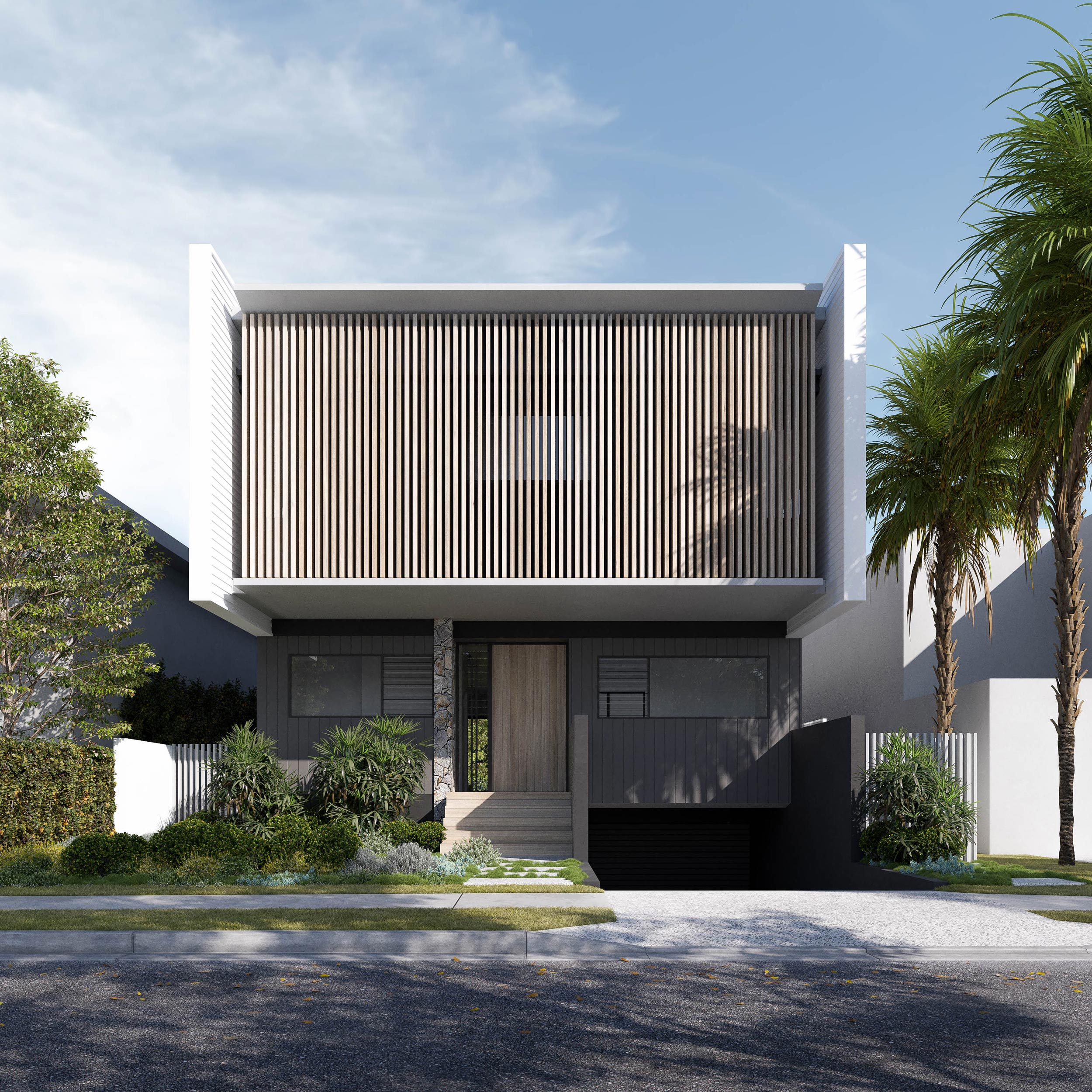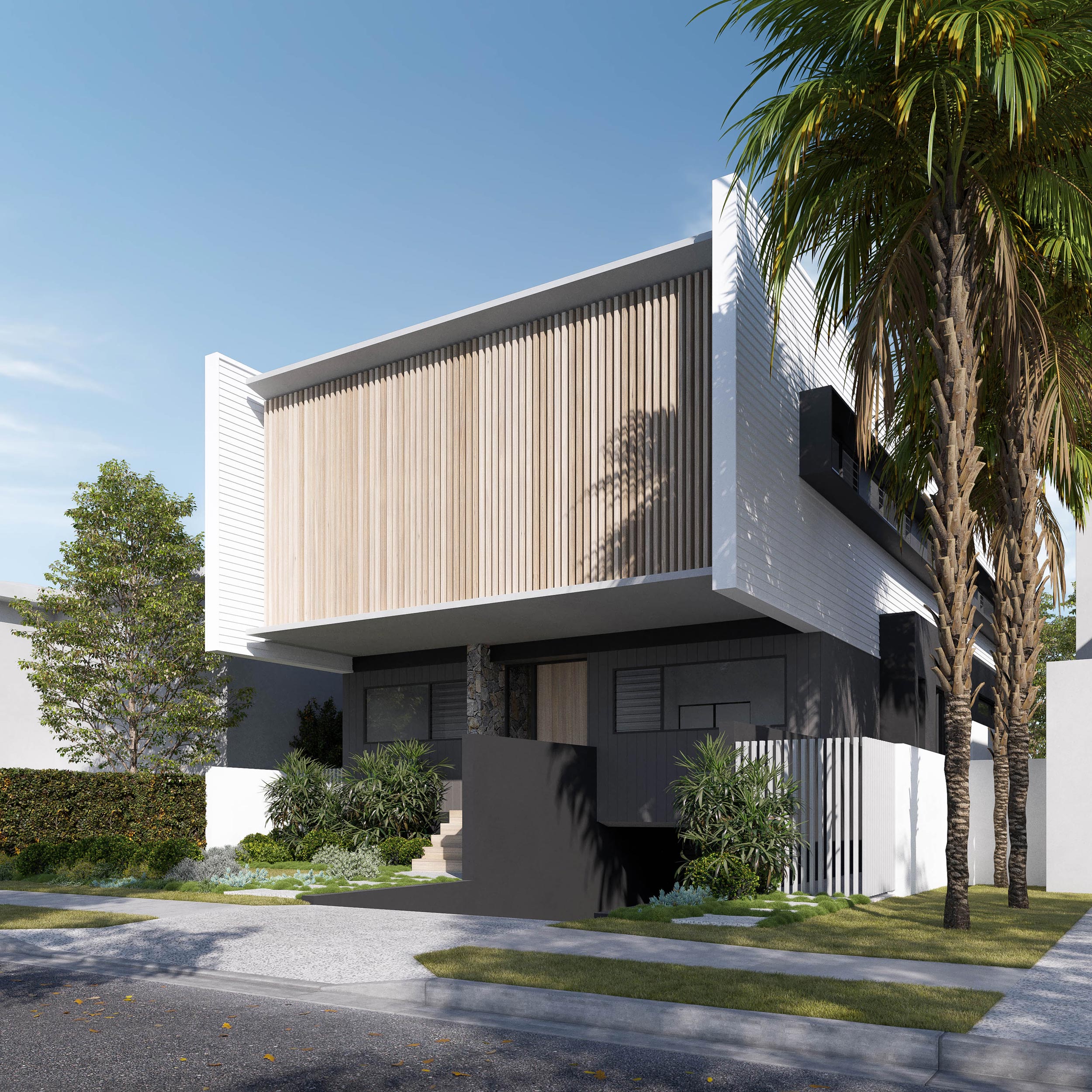
Casuarina Beach House
In Progress, House
Location | Casuarina Village, New South Wales
Client | Confidential
Visualisation | Response Image
Services | Architecture, Design
The beach house at Casuarina Village is designed to suit a growing family of five. The two-storey dwelling with basement parking was designed to respect the local architectural character of the surrounding context and beachside village.
A simple architectural composition of an upper form with two linear blades clad in weatherboards, timber screening to the east and western facade for privacy and sunshading, float above an open plan living at the ground plane.
A simple architectural composition of an upper form with two linear blades clad in weatherboards, timber screening to the east and western facade for privacy and sunshading, float above an open plan living at the ground plane.
The ground plane is open and transparent, and provides an indoor/outdoor connection with the external entertaining terrace and pool area. The building has a strong visual and physical connection with the streetscape, creating legibility to the entry, surveillance of the street and allows cross ventilation through the house.
The sleeping zones are located on the first floor along with a second living and games area for the kids.
The simple palette of timber cladding, stone, glazing and timber screening create a coastal beach architectural vernacular that blends in with the coastal landscape environment.

