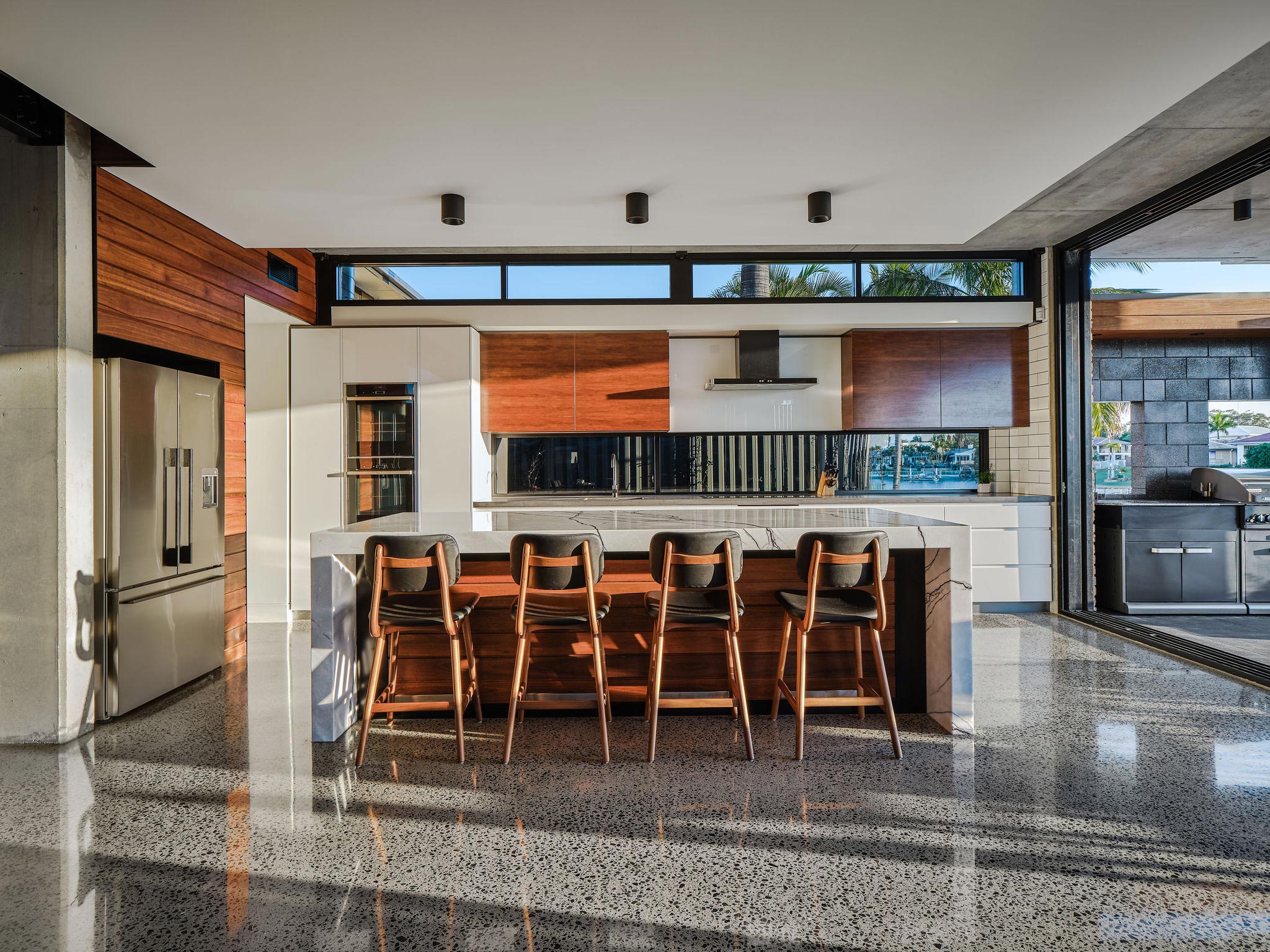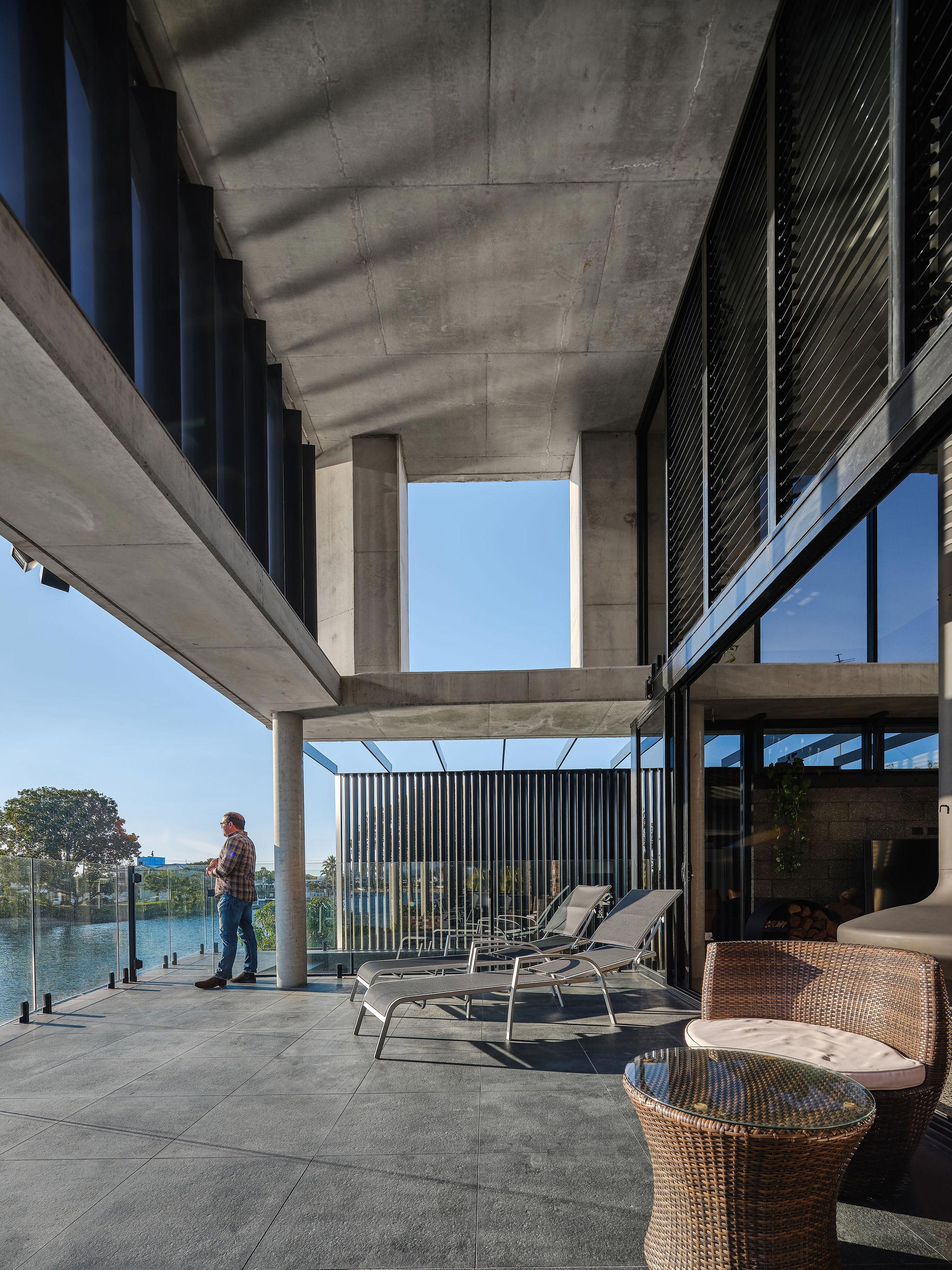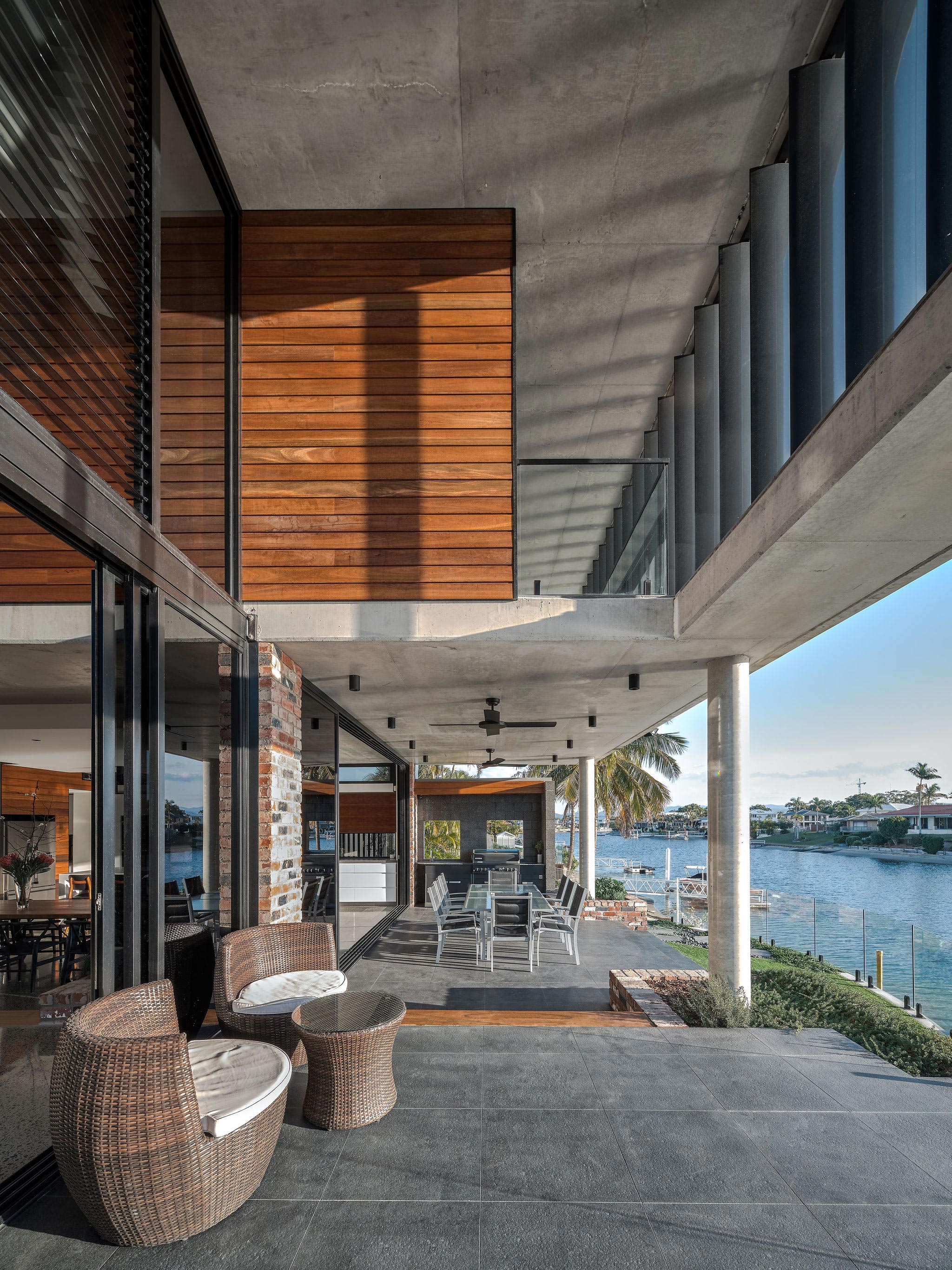
Broadbeach Waters 136
Interior Design
Location | Broadbeach Waters, Queensland
Client | Confidential
Photographer | Andy Macpherson Services | Architecture, Interior Design, Design, Documentation
This home has been conceived with a wonderful client with a passion for revealing the beauty of engineering.
This industrious home exposes its concrete forms, steel, glass, Blockwork and timber beams. Facing west to open water, appropriate screening devices are used to filter the western sun. A large void over the living area and entry gallery attracts northern light and ventilation. The large lap pool and bathing area wraps the house down two sides, providing an attractive and natural ground plane to the solid structure above.
This industrious home exposes its concrete forms, steel, glass, Blockwork and timber beams. Facing west to open water, appropriate screening devices are used to filter the western sun. A large void over the living area and entry gallery attracts northern light and ventilation. The large lap pool and bathing area wraps the house down two sides, providing an attractive and natural ground plane to the solid structure above.
The plan is “U-shaped” and is oriented around a large north facing courtyard viewed and connected to predominant internal spaces.
The arrival experience and route to the front door takes you under the large concrete box form that sits dominant on the street. Coming out the other side the courtyard and front door and lobby is revealed.
This refined modernist home accommodates four car parks, five bedrooms, gym, underground cellar and bar, spacious kitchen, dining and living, covered outdoor entertaining, utility spaces, landscaped roof top spaces and generous resort pools and landscaping.






